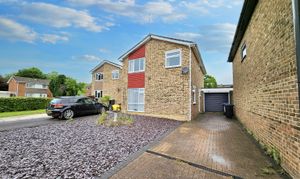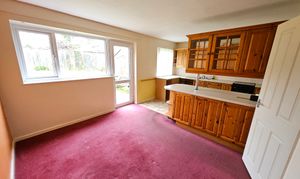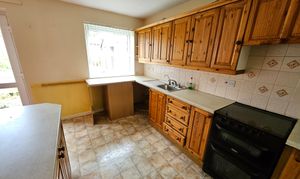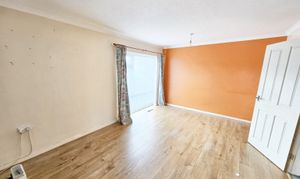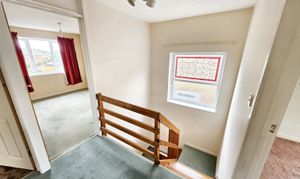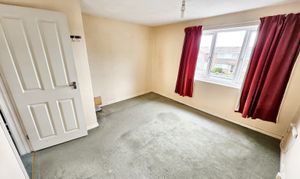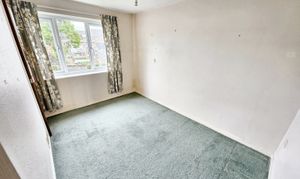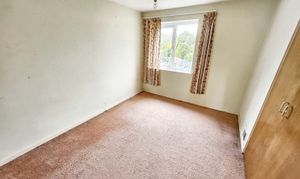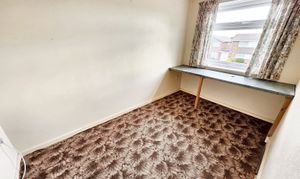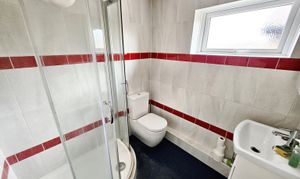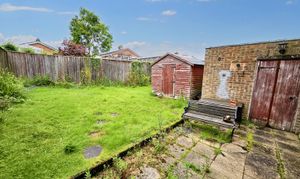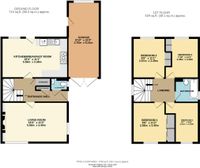4 Bedroom Detached House, Cranmore Close, Trowbridge, BA14
Cranmore Close, Trowbridge, BA14
Description
The outside space of this property featuring a garden laid to lawn and a patio area ideal for outdoor relaxation and entertaining. The access to the garage and space for a shed further enhances the storage and functionality of the space. With driveway parking available for several cars, residents can enjoy the convenience of having ample space for vehicles. Whether you’re looking to unwind in the garden, host gatherings on the patio, or easily park multiple cars, this property offers a versatile outdoor area that caters to various needs. Embrace the potential of this property, envision the outdoor lifestyle it could offer, and seize the opportunity to make it your own. This could be the perfect place to create lasting memories and call home.
Key Features
- 4 Bedroom Detached Home
- Requires a course of modernisation
- Popular Quiet Cul De Sac
- Ample Parking and Garage
- Unique Live Diary - Click at gflo.co.uk/listings now
Property Details
- Property type: House
- Property style: Detached
- Council Tax Band: D
Rooms
Entrance Hallway
Access to all ground floor rooms and stairs to first floor
WC
Low level WC and wash hand basin
Living Room
5.59m x 3.40m
Double glazed window to the front and double glazed window to the side.
View Living Room PhotosKitchen / Diner
5.59m x 3.40m
Double glazed window to rear x 2, double glazed door to rear. Kitchen area has a range of wall and base units with space for white goods. (Kitchen requires updating)
View Kitchen / Diner PhotosShower Room
Double glazed window to side, low level wc, wash hand basin, shower cubicle.
View Shower Room PhotosFloorplans
Outside Spaces
Parking Spaces
Garage
Capacity: 1
Electric up and over door
Location
Properties you may like
By Grayson Florence
