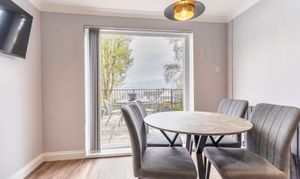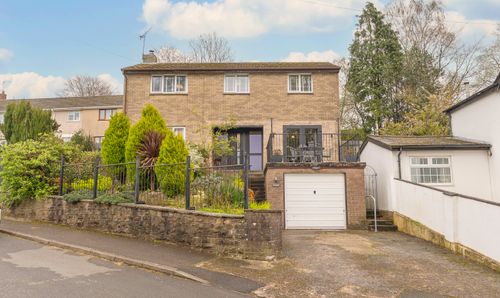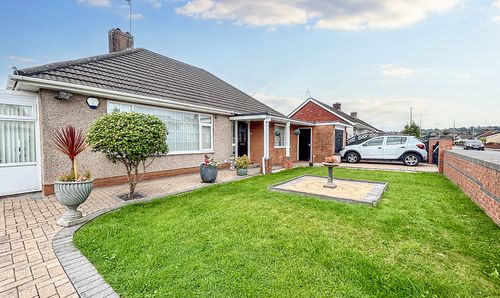Book a Viewing
To book a viewing for this property, please call Number One Real Estate, on 01633 492777.
To book a viewing for this property, please call Number One Real Estate, on 01633 492777.
3 Bedroom Detached House, Brynhyfryd, Croesyceiliog, NP44
Brynhyfryd, Croesyceiliog, NP44

Number One Real Estate
76 Bridge Street, Newport
Description
GUIDE PRICE: £300,000 - £325,000
Number One Agent, Harrison Cole is delighted to offer this three bedroom, detached property for sale in Croesyceiliog.
This property benefits from a prime location in Cwmbran, with a wide range of local amenities within easy reach and The Grange Hospital within a ten minute drive from the property. Cwmbran Town Centre is just a short drive away, offering an array of shops, cafes, restaurants, and leisure facilities. The property is within close proximity to Cwmbran Retail Park, providing convenient access to high-street stores and supermarkets. Families will appreciate the choice of well-regarded schools in the area, including Croesyceiliog High School and several primary schools, making it an ideal location for growing families. For those who rely on public transport, the property benefits from excellent transport links, including Cwmbran railway station, which provides direct services to Cardiff and beyond. The property is also well-connected to major road links, including the A4042 and M4 motorway, offering easy access to the wider region, including Newport, Cardiff, and Bristol. Local attractions include the nearby Cwmbran Boating Lake and the picturesque Henllys Nature Reserve, providing plenty of opportunities for outdoor activities and relaxation.
This charming and spacious property has been recently redecorated to an exceptional standard throughout, including a newly fitted kitchen and a contemporary family bathroom. With its generous living spaces, private driveway, and well-maintained gardens, this property is perfect for those seeking a comfortable and stylish home in a well-connected location.
Upon arrival, a driveway leads to the garage, with steps leading up to the main entrance of the property, where you are greeted by a front garden filled with an array of plants and shrubs. The spacious hallway provides access to the main living areas, including a convenient cloakroom.
The living room, located to the left of the hallway, is generously proportioned with front and rear-facing windows that flood the room with natural light. A stunning feature log burner fireplace serves as a focal point, adding both warmth and character to the space. Across the hall, you will find a modern kitchen/diner, which boasts a large, well-fitted kitchen complete with ample storage and worktop space. The dining area is ideal for family meals, and the kitchen enjoys the benefit of patio doors leading out onto the front-facing balcony, offering space for outdoor seating and breath-taking views of the surrounding area. To the rear of the kitchen, there is a utility area, providing additional storage and access to the rear garden.
Upstairs, the property offers three well-sized bedrooms and a stylish family bathroom. The primary bedroom spans the full length of the property, easily accommodating a king-sized bed and offering plenty of space for additional furnishings. Bedroom two is a spacious double, while the third room is a single, making it perfect for use as a child's room, office, or study.
Externally, the rear garden wraps around both sides of the property, offering plenty of potential for future development or modernisation to suit the buyer’s needs. The garden is a private and peaceful space, ideal for outdoor entertaining, gardening, or simply enjoying the tranquillity.
The broadband internet is provided to the property by FTTC, the sellers are subscribed to Sky. Please visit the Ofcom website to check broadband availability and speeds.
The owner has advised that the level of the mobile signal/coverage at the property is good, they are subscribed to Vodaphone. Please visit the Ofcom website to check mobile coverage.
Council Tax Band E
All services and mains water (metered) are connected to the property.
Please contact Number One Real Estate for more information or to arrange a viewing.
EPC Rating: C
Virtual Tour
Property Details
- Property type: House
- Price Per Sq Foot: £287
- Approx Sq Feet: 1,044 sqft
- Plot Sq Feet: 7,847 sqft
- Property Age Bracket: 1970 - 1990
- Council Tax Band: E
Rooms
Floorplans
Outside Spaces
Parking Spaces
Driveway
Capacity: 1
Location
Properties you may like
By Number One Real Estate






















































