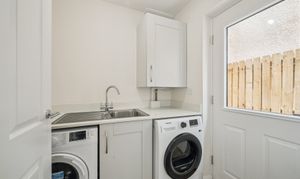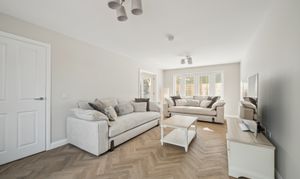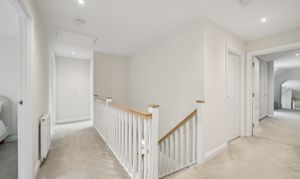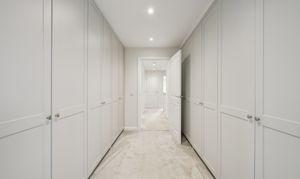Book a Viewing
To book a viewing for this property, please call Bridges Properties, on 01501519435.
To book a viewing for this property, please call Bridges Properties, on 01501519435.
5 Bedroom Detached House, Briestonhill Drive, West Calder, EH55
Briestonhill Drive, West Calder, EH55

Bridges Properties
Description
Positioned proudly at the end of an exclusive, family friendly cul-de-sac in one of West Calder’s most desirable developments this outstanding five/six bedroom detached residence captivates from the outset with its striking design, expansive layout, and superior level of finish. From the moment you arrive the home commands attention with its enviable kerb appeal, double mono-block driveway, dual garages and beautifully landscaped surroundings. This home truly needs to be seen to be appreciated, rarely does a property of this calibre, size and specification come to market in such a desirable location. Whether you're a growing family looking for space and style or professionals seeking the perfect work life balance this exquisite West Calder residence promises to exceed expectations in every way.
Step inside and be instantly captivated by the impeccable finish and superior design. The welcoming entrance hallway sets the tone with tasteful neutral décor and stunning herringbone flooring which flows seamlessly throughout the entire ground floor. A cleverly positioned under stair storage cupboard and convenient downstairs W/C offer everyday practicality with style. A feature staircase draws the eye upward giving an immediate impression of the scale and craftsmanship on offer.
To the front the formal lounge exudes warmth and comfort, bathed in natural light from dual aspect windows and offering a tranquil space for quiet evenings or entertaining guests. Elegant double doors connect this room with the heart of the home, an expansive and versatile open plan kitchen/dining and family living space that is nothing short of breathtaking.
The bespoke kitchen is a true highlight boasting sleek grey cabinetry, luxurious white quartz worktops and an array of high spec integrated appliances including an oven, five burner gas hob, fridge, freezer, and even a wine cooler. The substantial island doubles as a breakfast bar and houses the sink and dishwasher perfect for both casual family meals and elegant entertaining. Pendant lighting highlights the dedicated dining area while the additional living space is ideal for relaxing with a morning coffee or catching up with loved ones. The utility room offers additional convenience with dedicated space for laundry appliances and side access to the garden.
Upstairs the first floor continues to impress with five spacious bedrooms, three of which benefit from fitted wardrobes. There is also a sixth bedroom perfectly suited for use as a home office or nursery. The primary suite is an indulgent retreat featuring custom built luxury wardrobes which enhance both function and form, they offer an abundance of elegantly integrated storage while complementing the room’s aesthetic with timeless sophistication. There is ample space for a super king size bed as well as additional free standing furniture and double doors open to a feature Juliet balcony. The en-suite bathroom is pure hotel luxury complete with a walk in rainfall shower, freestanding bath and double vanity sinks all finished to an exceptional standard. The second bedroom also enjoys its own private en-suite with a walk in shower while the stylish family bathroom serves the remaining bedrooms and maintains the same elegant, modern aesthetic.
The south west facing garden has been thoughtfully designed by the current owners with low maintenance artificial grass, raised planting beds and a sun drenched patio perfect for summer gatherings and family activities. A bespoke garden bar with power and built in seating adds a further touch of luxury and versatility ideal as a social hub, garden office or play space for children.
Located just over a mile from West Calder Train Station this exceptional home is ideal for commuters with direct rail links to both Edinburgh and Glasgow. The M8 motorway is also easily accessible connecting you efficiently to Scotland’s major cities. Families will appreciate the proximity to well regarded local schools and nurseries with a range of educational options nearby. West Calder itself offers a charming blend of village atmosphere and modern convenience with local shops, cafes, parks and essential amenities all within easy reach. Nearby Livingston provides extensive retail and leisure facilities including The Centre and Designer Outlet.
EPC Rating: B
Virtual Tour
https://youtube.com/shorts/PdwOAry8y6cKey Features
- Show Stopping Open Plan Kitchen/Dining/Family Area
- Luxurious Principal Suite With A Stylish En-Suite
- South Facing Landscaped Rear Garden
- Finished To An Exceptional Standard Throughout
- Dual Garages And Bespoke Garden Bar/Home Office
- Excellent Schooling And Transport Links Nearby
Property Details
- Property type: House
- Price Per Sq Foot: £217
- Approx Sq Feet: 2,185 sqft
- Property Age Bracket: 2020s
- Council Tax Band: G
- Property Ipack: Home Report
Rooms
Lounge
Floorplans
Outside Spaces
Parking Spaces
Location
West Calder is a thriving village in West Lothian, Scotland, offering a perfect balance of rural charm and modern convenience. Well connected by road and rail, it provides easy access to both Edinburgh and Glasgow, with West Calder Train Station ensuring excellent transport links. The village features a range of local amenities, including supermarkets, shops, cafés, and healthcare facilities, while nearby Livingston offers extensive retail and leisure options. Families benefit from well-regarded schools and outdoor spaces, with scenic countryside and walking trails nearby. West Calder’s strong community feel and convenient location make it an attractive place to call home.
Properties you may like
By Bridges Properties




























































