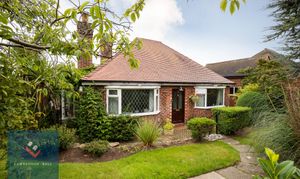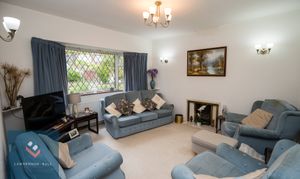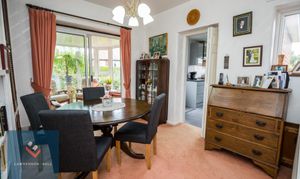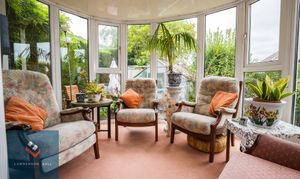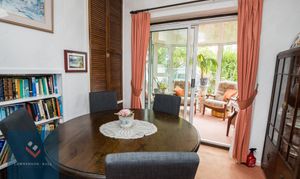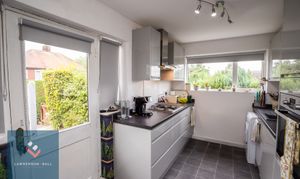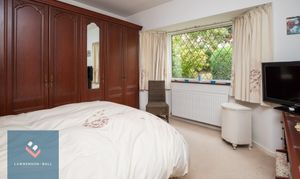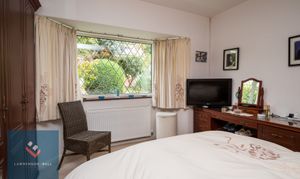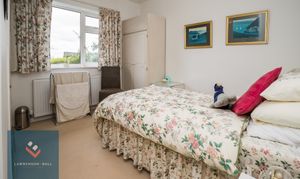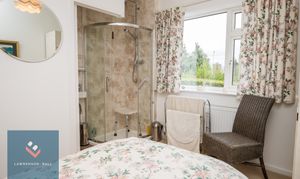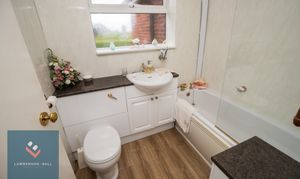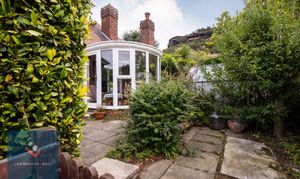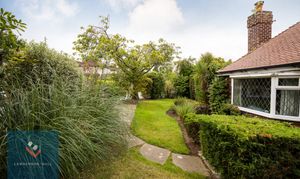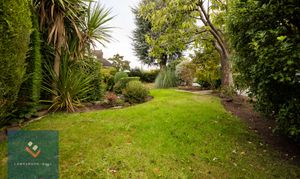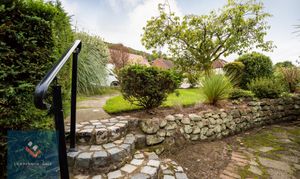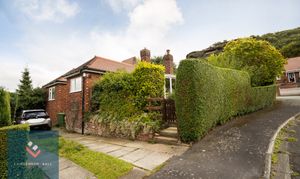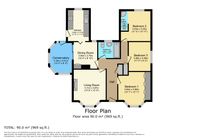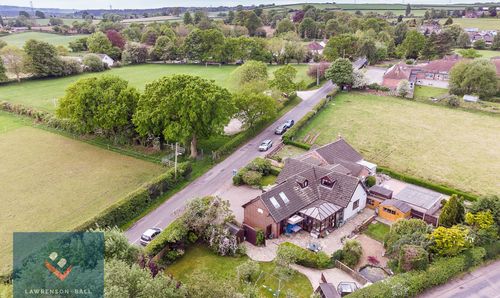3 Bedroom Detached Bungalow, Sandringham Avenue, Helsby, WA6
Sandringham Avenue, Helsby, WA6
Description
Located on a quiet residential cul-de-sac with spectacular views of Helsby Hill to the front is this extended detached true bungalow occupying a corner plot. The accommodation on offer briefly comprises; hallway, lounge, dining room, conservatory, modern fitted kitchen, three bedrooms, main bathroom and en-suite shower room. Externally there are well landscaped gardens to the front and side and a long driveway to the rear providing off road parking. We are offering the property to the market with the benefit of no onward chain.
EPC Rating: E
Virtual Tour
https://my.matterport.com/show/?m=XRP9sDTJ6ntKey Features
- Extended Detached True Bungalow
- Lounge, Dining Room and Conservatory
- Bathroom and En-Suite Shower Room
- Located on a Quiet Residential Cul-De-Sac
- Sought After Area
- Corner Plot with Gardens to Front and Side
- Long Driveway to Rear
- Double Glazing and Gas Central Heating
Property Details
- Property type: Bungalow
- Approx Sq Feet: 840 sqft
- Plot Sq Feet: 3,864 sqft
- Council Tax Band: D
Rooms
Hallway
Double glazed door to front. Radiator. Two built in storage cupboards.
Dining Room
Double glazed patio doors through to conservatory. Radiator. Built in storage cupboard. Double glazed window to rear.
View Dining Room PhotosConservatory
Double glazed window to front, side and rear. Double glazed door to rear. Radiator.
View Conservatory PhotosKitchen
Modern fitted kitchen with a range of wall and base units with work surface over. Integrated appliances including oven and hob with extractor hood over, dishwasher and fridge freezer. Plumbing for washing machine. Double glazed window to rear and double glazed door to side. Radiator.
View Kitchen PhotosBedroom One
Double glazed bay window to front. Radiator. Built in wardrobes.
View Bedroom One PhotosEn-Suite
Low level WC. Wash hand basin. Shower cubicle.
Bedroom Three
Double glazed window to side. Radiator. Combination gas boiler.
Bathroom
Modern white bathroom suite comprising; low level WC, wash hand basin set into vanity unit and panel bath with shower over. Double glazed window to rear. Radiator.
View Bathroom PhotosFloorplans
Outside Spaces
Garden
Located on a corner plot the property has well landscaped gardens to the front and side. The gardens are laid to lawn and have beds containing a variety of trees and shrubs and there is also a paved patio area. To the rear of the property is a long driveway providing off road parking for several vehicles.
Parking Spaces
Driveway
Capacity: 3
Long driveway to rear of property providing off road parking for several vehicles.
Location
Properties you may like
By Lawrenson Ball Independent Estate Agents
