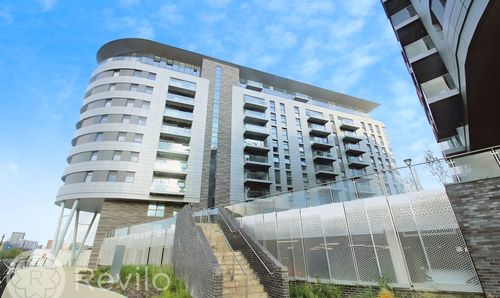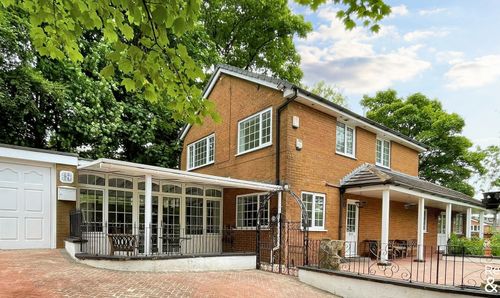2 Bedroom Semi Detached House, Churchill Street, Rochdale, OL12
Churchill Street, Rochdale, OL12
Description
*** MODERN METHOD OF AUCTION / NO CHAIN / MID QUASI SEMI-DETACHED / TWO DOUBLE BEDROOMS / BREAKFAST KITCHEN / PANTRY / OFFICE OR DRESSING ROOM / DG & GCH / FRONT & REAR COURTYARD GARDENS / ON STREET PARKING / IDEAL FTB HOME / VIEWINGS HIGHLY RECOMMENDED ***
Revilo Homes are delighted to offer for sale this two bed plus office mid quasi semi-detached situated in a popular residential location offering good access to local amenities including shops, schools and public transport links.
The property benefits from UPVC double glazing and gas central heating with the accommodation comprising briefly of entrance hallway, lounge, breakfast kitchen with pantry, first floor landing, two double bedrooms, office or dressing room and three piece bathroom.
The property would make an ideal first time buyer home, internal viewings coming highly recommended to fully appreciate the size, finish and position.
This property is for sale by the Modern Method of Auction. Should you view, offer or bid on the property, your information will be shared with the Auctioneer, iamsold.
This method of auction requires both parties to complete the transaction within 56 days of the draft contract for sale being received by the buyers solicitor. This additional time allows buyers to proceed with mortgage finance (subject to lending criteria, affordability and survey).
The buyer is required to sign a reservation agreement and make payment of a non-refundable Reservation Fee. This being 4.20% of the purchase price including VAT, subject to a minimum of £6,000.00 including VAT.
The Reservation Fee is paid in addition to purchase price and will be considered as part of the chargeable consideration for the property in the calculation for stamp duty liability.
Buyers will be required to go through an identification verification process with iamsold and provide proof of how the purchase would be funded.
This property has a Buyer Information Pack which is a collection of documents in relation to the property. The documents may not tell you everything you need to know about the property, so you are required to complete your own due diligence before bidding. A sample copy of the Reservation Agreement and terms and conditions are also contained within this pack.
The buyer will also make payment of £300.00 including VAT towards the preparation cost of the pack, where it has been provided by iamsold.
The property is subject to an undisclosed Reserve Price with both the Reserve Price and Starting Bid being subject to change.
Referral Arrangements
Should you opt to use Conveyancing Services recommended by iamsold or the Partner Agent, please be advised that the iamsold will receive payment of up to £450.00 from the Conveyancing Provider for that recommendation where the services are taken, and a sale completes.
It is important to note that recommended services are optional, and you should consider your options carefully before accepting any recommended services.
*** Auction End Date is Tuesday 28th February 2023 at 2pm ***
EPC Rating: C
Key Features
- Mid Quasi Semi-Detached
- Breakfast Kitchen
- Office or Dressing Room
- Front & Rear Courtyard Gardens
- On Street Parking
- DG & GCH
- Modern Method Of Auction
Property Details
- Property type: House
- Approx Sq Feet: 799 sqft
- Council Tax Band: A
- Tenure: Leasehold
- Lease Expiry: -
- Ground Rent:
- Service Charge: Not Specified
Rooms
Entrance Hallway
0.97m x 0.97m
Front facing double glazed entrance door, radiator, lounge access, staircase leading to the first floor, wood effect laminate flooring.
Lounge
3.86m x 4.23m
Front facing double glazed window, radiator, neutral décor, feature fire place with electric fire, access to the breakfast kitchen, wood effect laminate flooring.
View Lounge PhotosBreakfast Kitchen
3.05m x 4.25m
Rear facing double glazed window & door, radiator, fitted kitchen with a good selection of wall and base units, work surfaces, splash back tiling, sink & drainer, cooker point, extractor, space for an under counter fridge & freezer, plumbed for automatic washing machine, dining area, storage cupboard and pantry, access to the private rear yard.
View Breakfast Kitchen PhotosFirst Floor Landing
1.12m x 1.93m
Neutral décor.
Bedroom One
3.89m x 4.21m
Front facing double glazed window, radiator, double room, access to the office/study or dressing room.
View Bedroom One PhotosOffice
1.55m x 2.76m
Front facing double glazed window, radiator, office/study space or dressing room.
View Office PhotosBedroom Two
3.03m x 3.17m
Rear facing double glazed window, radiator, fitted storage, double room.
View Bedroom Two PhotosBathroom
1.76m x 1.89m
Rear facing double glazed frosted window, heated towel rail, three piece suite comprising WC, pedestal sink and panel bath, electric shower, tiled walls.
View Bathroom PhotosRevilo Insight
Tenure: Leasehold / Title No: LA271736 / Class Of Title: good / Tax Band: A Parking: On Street.
View Revilo Insight PhotosFloorplans
Outside Spaces
Garden
Lawned front garden with hedged and walled boundary, side access to the private gated rear yard with patio seating area.
View PhotosParking Spaces
Location
Properties you may like
By Revilo Homes & Mortgages- Rochdale










