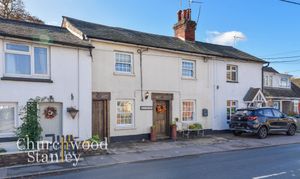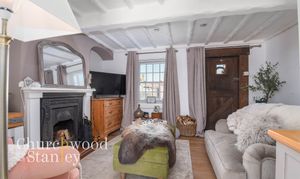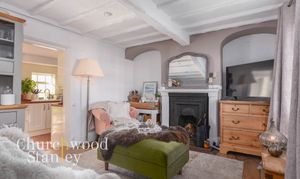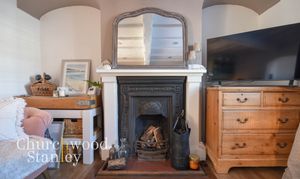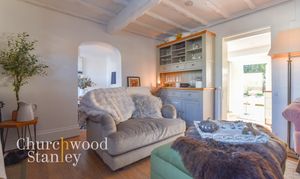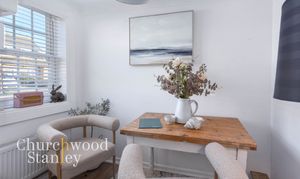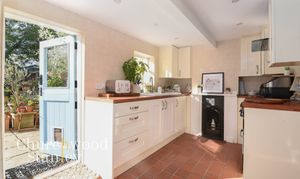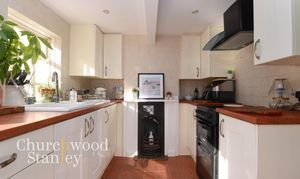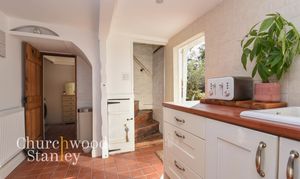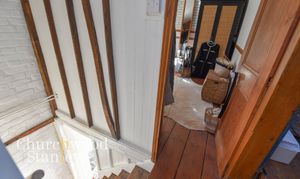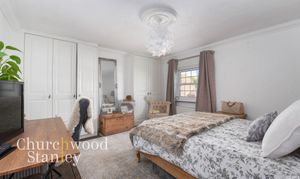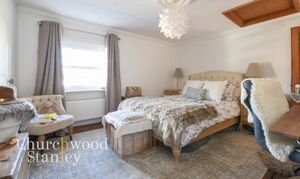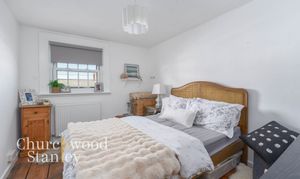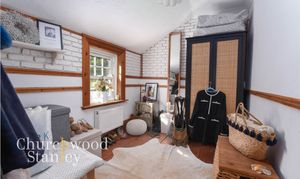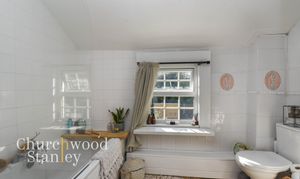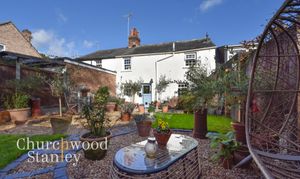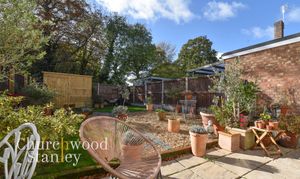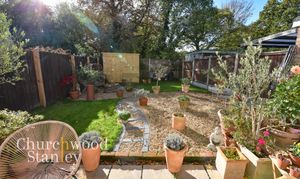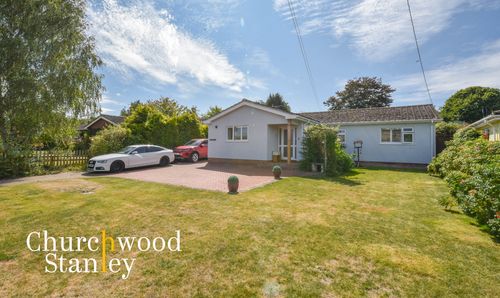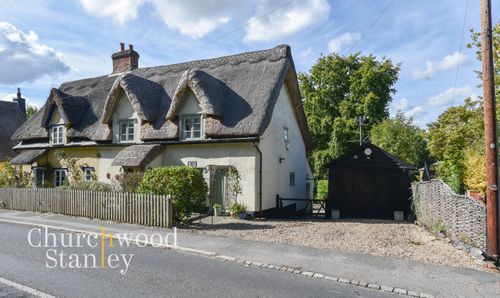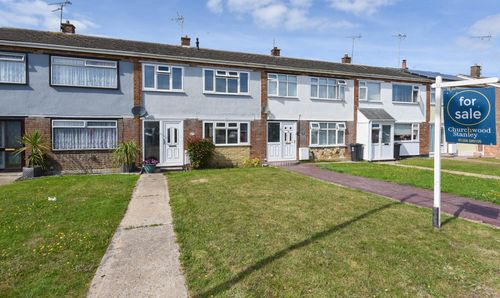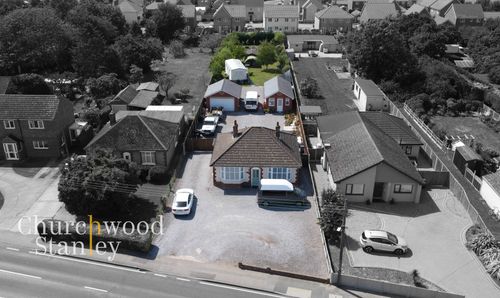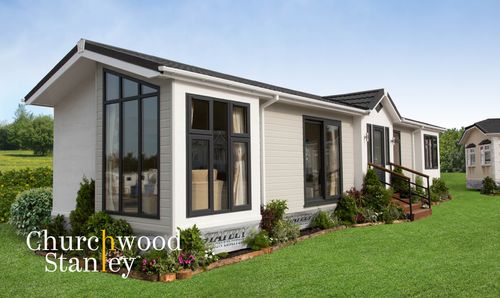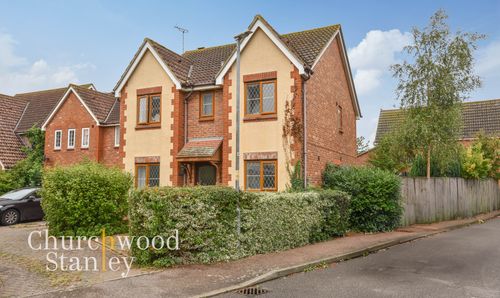3 Bedroom Terraced Cottage, Abbey Street, Thorpe-Le-Soken, CO16
Abbey Street, Thorpe-Le-Soken, CO16

Churchwood Stanley
Churchwood Stanley, 2 The Lane
Description
Set along one of Thorpe-le-Soken’s most characterful streets, this charming three-bedroom terraced cottage pairs period warmth with carefully considered updates. Behind the soft painted brick façade, sash windows and a timber front door, every space has been designed to feel welcoming, well-balanced, and practical for modern living.
Stepping inside, you’re immediately met with the unmistakable charm of an older home. The living room’s exposed ceiling beams, natural tones and wood-burning stove create a sense of warmth and continuity. The timber front door and sash window bring period texture, while the clean décor keeps the space bright and uplifting. From here, the room opens to a small study area, an ideal corner for reading or home working, and flows through to the kitchen at the rear.
The kitchen captures the cottage’s character while offering the ease of a modern layout. Cream shaker-style cabinetry and timber worktops are paired with terracotta floor tiles for a warm, tactile feel. A small feature fireplace nods to the building’s heritage, and light fills the room from both the rear window and the glazed stable-style door that opens onto the garden. The adjoining utility area provides space for white goods and leads to a ground-floor cloakroom.
Upstairs, the landing retains all the honesty of the building’s craftsmanship. Wide, time-polished floorboards and exposed timber detailing echo the home’s age, with whitewashed brickwork brightened by natural light.
The main bedroom at the front is a calm and inviting space, with fitted wardrobes neatly recessed into the alcoves and a decorative ceiling rose adding a touch of period character. The second bedroom continues the theme with exposed floorboards, a double-glazed sash window and simple, adaptable styling. The third bedroom, overlooking the rear garden, offers versatility as a dressing room, guest space, or study, with painted brickwork and warm wood tones giving it quiet personality.
The bathroom is bright and well proportioned, featuring white tiling, a full-sized bath with overhead shower, and timber flooring that complements the home’s natural aesthetic. A large sash window draws light across the space, framing a leafy view to the rear.
Outside, the recently landscaped south-facing garden has been designed for low maintenance and year-round enjoyment. A paved terrace sits just outside the back door, leading onto gravelled areas edged with brick and punctuated by terracotta pots and olive trees. The soft planting, combined with a new timber shed and sections of lawn, creates a relaxed, private space that’s easy to care for and perfect for quiet moments or casual entertaining.
To the front, the cottage sits attractively behind a paved approach, with space for parking. A covered side passage secured by a timber door provides private access to the rear garden which is a practical and thoughtful feature that complements the property’s historic form.
EPC Rating: D
Virtual Tour
Key Features
- Characterful three bedroom terraced cottage with parking in the heart of Thorpe-le-Soken
- Walking distance to the mainline station and bustling village centre
- Welcoming living room with log-burning stove and soft natural décor
- Shaker-style kitchen with timber worktops, stable-style rear door, and feature fireplace
- Separate study area ideal for home working or reading and a utility that compliments the adjacent kitchen
- Bright family bathroom with sash window, white tiling, and original wooden flooring
- Recently landscaped south-facing garden with paved terrace and timber shed
Property Details
- Property type: Cottage
- Council Tax Band: B
Rooms
Living Room
4.17m x 3.33m
Stepping inside, you’re immediately greeted by the kind of charm that only an older home can deliver. Exposed ceiling beams, soft natural tones and an inviting log-burning fireplace with Victorian surround set the tone for the rest of the cottage, creating a warm and tactile atmosphere full of personality. A traditional timber front door and sash window bring period authenticity, while light contemporary finishes keep the space fresh and uplifting. The room opens gracefully to the kitchen at the rear and to a study area on the side, giving it a gentle sense of flow through the home without losing its cosy cottage heart.
View Living Room PhotosStudy
1.57m x 2.39m
Tucked just off the main living space, this calm and beautifully styled corner presents a useful space with a variety of uses such as a dining area, an ideal study or reading nook. The soft natural light from the front window gives it a bright, focused atmosphere, while the clean white walls and simple décor keep it feeling fresh and uncluttered.
View Study PhotosKitchen
4.17m x 2.34m
Bright and welcoming, the kitchen balances cottage character with practical modern finishes. Cream shaker-style units sit beneath warm timber worktops (with inset ceramic sink), complemented by terracotta floor tiles that give a traditional, tactile feel. A small feature fireplace adds a nod to the property’s heritage, tying the space back to its original charm. Light enters from both a brand new hand made glazed stable-style rear door opening to the garden and an adjacent sash window. The tiled walls reflect the light beautifully, and the layout has been designed for everyday functionality with smart storage and workspace. It’s a well-considered room that works neatly within the home’s proportions and suits the relaxed rhythm of day-to-day life.
View Kitchen PhotosUtility Room
Space and plumbing available to white goods, leading to the ground floor cloakroom. Newly refurbished and reconfigured to make space for the connection of all modern utilities.
Claokroom
Also newly refurbished with a sash window to the rear, WC and hand wash basin.
Landing
The landing showcases the home’s original character, with wide, time-worn floorboards and exposed timber detailing that reflect the building’s age and craftsmanship. Natural light filters down the stairwell, brightening the space and highlighting the contrast between the white-painted brickwork and warm wood tones. From here, doors lead to all three bedrooms and the family bathroom, giving a clear and traditional layout that makes the upper floor easy to navigate while preserving the cottage’s traditional charm.
View Landing PhotosFirst Bedroom
2.67m x 3.33m
Set at the front of the home, the main bedroom is bright and generously proportioned, combining period charm with thoughtful updates. A large window draws in plenty of daylight, while fitted wardrobes are neatly built into the alcoves, offering practical storage without disrupting the clean lines of the room. The soft palette of whites and warm neutrals enhances the sense of light and calm, with details such as the decorative ceiling rose and original timber flooring hinting at the home’s history. Access to the loft via a hatch the ceiling is also found here.
View First Bedroom PhotosSecond Bedroom
3.34m x 2.25m
The second bedroom is neatly proportioned and well presented, with a double-glazed sash window drawing in plenty of natural light. The exposed timber floorboards lend warmth and authenticity, balanced by crisp white walls that make the space feel bright and open. It’s comfortably sized for a double bed with additional room for storage or a dressing area, and its calm, understated décor complements the home’s cottage character while remaining versatile for a range of uses.
View Second Bedroom PhotosThird Bedroom
4.17m x 3.54m
Positioned at the rear of the home, the third bedroom captures a charming cottage feel with painted brickwork, warm timber detailing, and wide original floorboards that tell the home’s story. A window overlooks the garden, drawing in soft natural light and giving the room a peaceful, private atmosphere. Though smaller in scale, it’s a versatile space that could serve as a dressing room, study, or guest bedroom, offering a comfortable retreat that's characterful and calm.
View Third Bedroom PhotosBathroom
2.74m x 2.34m
The bathroom sits at the rear of the first floor, filled with light from a sash window that looks out over the garden. The design balances simplicity and warmth, with white tiles and soft natural tones creating a calm, inviting atmosphere. A full-sized bath with overhead shower makes good use of the space, while wooden flooring and a timber window ledge add a gentle rustic note that ties in with the home’s character. The bathroom also has a shelved airing cupboard that houses the combi boiler.
View Bathroom PhotosFloorplans
Outside Spaces
Rear Garden
Recently and thoughtfully landscaped, the South facing rear garden offers a calm, private setting that feels well cared for and ready to enjoy. A paved terrace sits just outside the back door, ideal for a morning coffee or evening meal, leading onto a gravelled area framed by curved brick edging and neat planting. Terracotta pots, olive trees, and flowering borders bring colour and texture throughout the year, while a newly built timber shed provides useful storage. With areas of lawn, gravel, and patio, the layout is practical yet charming, making it an easy space to relax or entertain without demanding upkeep.
View PhotosGarden
The cottage presents beautifully from the street with a soft painted brick façade, sash windows, and a solid timber front door framed by traditional detailing. A covered passageway to the side, secured by a wooden door, provides private access through to the rear garden, a practical feature that adds convenience without disturbing the home’s period charm. The frontage is neatly kept with space for parking.
View PhotosParking Spaces
Location
Situated between Colchester and the coastline of Essex, Thorpe-le-Soken offers an appealing mix of village tranquillity and solid connectivity. The village is served by the Thorpe‑le‑Soken railway station on the Sunshine Coast Line with regular services to Colchester and on to London Liverpool Street Station. Families will find a strong local schooling structure including Rolph Church of England Primary School and the lower-school campus of Tendring Technology College. Everyday amenities are centred around the High Street and station area, with shops, pubs and take-away cafés serving local residents. In terms of setting, the village stands on higher ground between the sea at Hamford Water and the Holland Brook, giving it a quietly elevated position and a sense of separation from the denser coastal strip. For those who value the outdoors, nearby creeks and salt-marshes bring natural edges and scenic walks within easy reach. To sum up, Thorpe-le-Soken provides a calm village base while retaining access to larger towns and rail links. It suits buyers looking for peace and practicality together.
Properties you may like
By Churchwood Stanley
