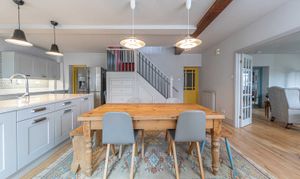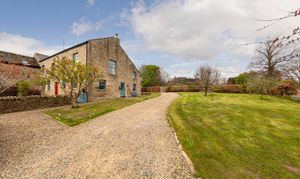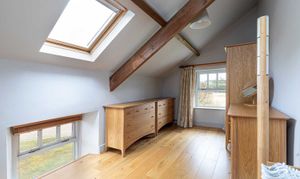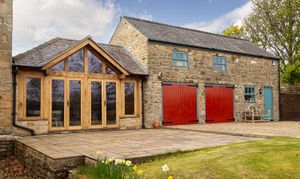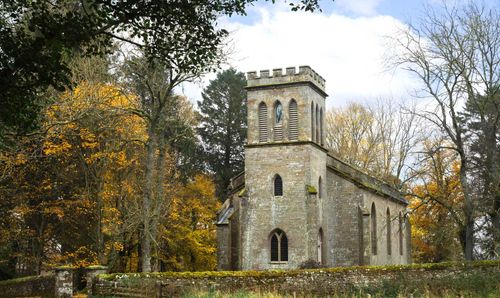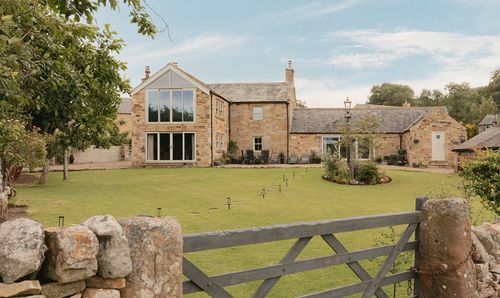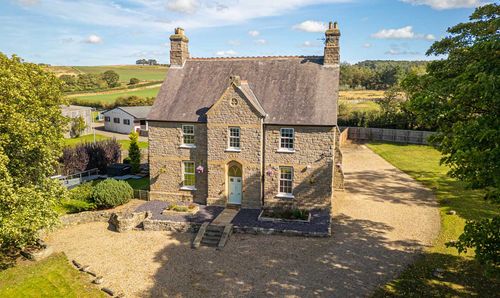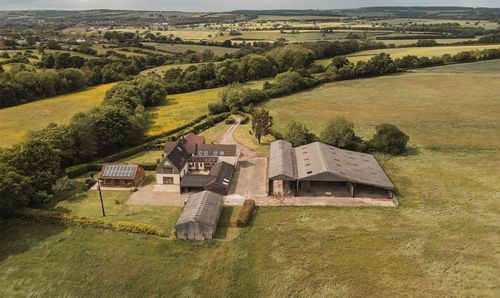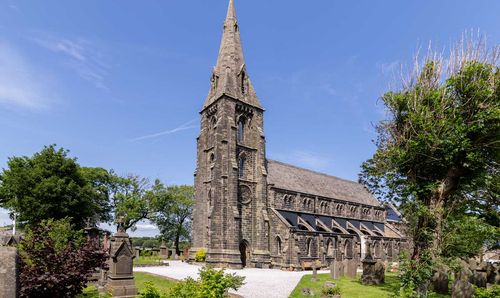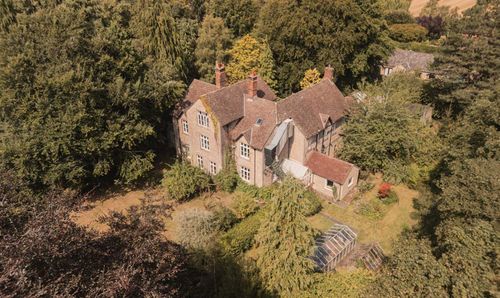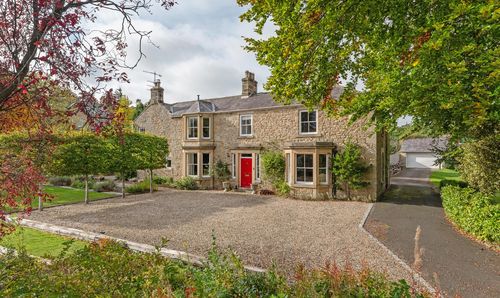4 Bedroom Barn Conversion, Church Lane Barn, Church Lane, Allerwash, Hexham, Northumberland
Church Lane Barn, Church Lane, Allerwash, Hexham, Northumberland

Finest Properties
15 Market Place, Corbridge
Description
Accommodation in Brief
Ground Floor
Entrance Hall | Utility Room | Cloakroom | Kitchen/Breakfast Room | Sitting Room | Study | Family/Dining Room | Garden Room | Boot Room
First Floor
Principal Bedroom with en-suite | Three Further Bedrooms | Family Bathroom | Large Office
The Property
Set within the picturesque hamlet of Allerwash, just outside Hexham, Church Lane Barn is an exceptional stone-built conversion that once formed part of Allerwash Farm’s historic watermill. Dating from the mid-19th century, the property today offers a thoughtfully conceived home, combining period character with contemporary living spaces. Approached along a quiet country lane, the house enjoys far-reaching countryside views and a peaceful, rural setting within easy reach of amenities.
Behind its handsome stone façade, the interiors are neatly proportioned, tastefully decorated, and immaculately presented, with characterful elements such as exposed stonework, oak framing, and natural materials — thoughtfully retained throughout. The entrance hall introduces the house, leading through to the kitchen and breakfast room, fitted with cabinetry finished in Farrow & Ball’s Pavilion Grey, quartz worktops, a three-oven electric AGA, and a range of appliances. Additional joiner-made storage lies beneath the stairs. A utility room is positioned discreetly to one side.
From the kitchen, the accommodation flows into a sitting room with a feature fireplace housing a wood-burning stove. The study, featuring mahogany bookshelves, lies adjacent to the sitting room. On the western aspect, lies a separate family and dining room, again fitted with a wood-burning stove, leading through to a vaulted oak-framed garden room — a light-filled everyday living space that frames views across the garden. Tiled flooring with underfloor heating extends throughout the family/dining room and garden room, offering a welcoming setting for both relaxed gatherings and more formal entertaining.
The boot room is accessed internally via the garage and externally from the driveway, providing practical storage for country living. Above the boot room, a spacious office offers a versatile workspace for home working or potential conversion into ancillary accommodation.
The staircase rises from the kitchen to a generous first-floor landing. The principal bedroom enjoys open countryside views and features a vaulted ceiling with exposed beams. It is served by a contemporary en-suite bathroom fitted with underfloor heating. Three further double bedrooms are equally well proportioned and share access to a stylish family bathroom, also benefiting from underfloor heating.
An alarm system is fitted throughout the property, and heating is provided by an oil-fired central system.
Externally
Outside, a wide paved terrace leads onto lawns framed by mature planting, with far-reaching views across the surrounding countryside offering spectacular sunrises and sunsets. To the front, a large integrated double garage provides excellent storage or workshop potential, and a gravelled driveway allows for ample parking. Beyond the immediate gardens, the wider hamlet of Allerwash offers country walks from the doorstep, a popular village pub nearby, and convenient rail links from Haydon Bridge, just five minutes away.
Local Information
Allerwash is a picturesque hamlet located nearby the rural villages of Newbrough and Fourstones. Newbrough village offers a well-regarded public house, The Red Lion, and a local shop can be found in the Fourstones Filling Station. The nearby market town of Hexham offers more comprehensive services with large supermarkets, a further range of shops and professional services together with a leisure centre, cinema, theatre and hospital. The beautiful surrounding area provides walks and other country pursuits, with golf courses, sports clubs and Hexham racecourse within easy reach. The charming and historic village of Corbridge offers additional amenities including further artisan shops while nearby Matfen Hall and Close House offer excellent leisure facilities. Newcastle city centre is within easy reach and provides further comprehensive cultural, educational, recreational and shopping facilities.
For schooling there is Newbrough CE First School within the village. In Hexham there is a wide selection of schools including The Sele First School, which has achieved ‘outstanding’ Ofsted reports for many years and provides exceptional education from 3-9 years, and the well-regarded Queen Elizabeth High School. In addition Mowden Hall Preparatory School is nearby and provides private education from nursery up to 13 years. There are several private day schools in Newcastle with school transport offered from Hexham.
For the commuter the A69 provides excellent access to Newcastle to the east and Carlisle to the west and onward access to the A1 and M6. The rail station at Hexham provides regular cross country services to Newcastle and Carlisle, where connecting main line services are available to major UK cities north and south. Newcastle International Airport is also within easy reach.
Approximate Mileages
Hexham 6.1 miles | Corbridge 10.0 miles | Newcastle International Airport 24.5 miles | Newcastle City Centre 27.7 miles
Services
Church Lane Barn is serviced by mains electricity and water. Drainage to shared septic tank. Oil fired central heating. FTTP Broadband.
Tenure
Freehold
Wayleaves, Easements & Rights of Way
The property is being sold subject to all existing wayleaves, easements and rights of way, whether or not specified within the sales particulars.
Agents Note to Purchasers
We strive to ensure all property details are accurate, however, they are not to be relied upon as statements of representation or fact and do not constitute or form part of an offer or any contract. All measurements and floor plans have been prepared as a guide only. All services, systems and appliances listed in the details have not been tested by us and no guarantee is given to their operating ability or efficiency. Please be advised that some information may be awaiting vendor approval.
Submitting an Offer
Please note that all offers will require financial verification including mortgage agreement in principle, proof of deposit funds, proof of available cash and full chain details including selling agents and solicitors down the chain. To comply with Money Laundering Regulations, we require proof of identification from all buyers before acceptance letters are sent and solicitors can be instructed.
Disclaimer
The information displayed about this property comprises a property advertisement. Finest Properties strives to ensure all details are accurate; however, they do not constitute property particulars and should not be relied upon as statements of fact or representation. All information is provided and maintained by Finest Properties
EPC Rating: E
Key Features
- Countryside Views
- Rural Yet Convenient Location
- Stone-Built Conversion
- Character Features Combined with Contemporary Interior
- Large Office Suitable for Working from Home
- Heated Double Garage and Generous Gardens
Property Details
- Property type: Barn Conversion
- Price Per Sq Foot: £194
- Approx Sq Feet: 4,256 sqft
- Plot Sq Feet: 15,048 sqft
- Property Age Bracket: Victorian (1830 - 1901)
- Council Tax Band: G
Floorplans
Outside Spaces
Garden
Location
Properties you may like
By Finest Properties

