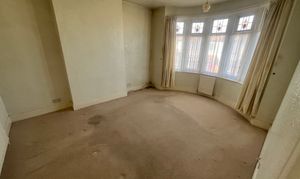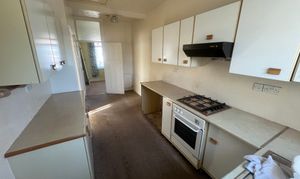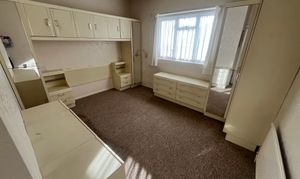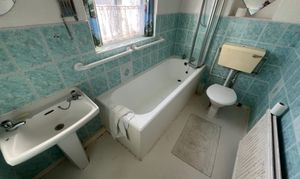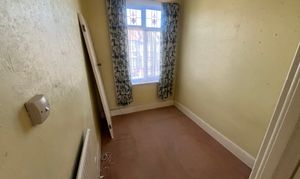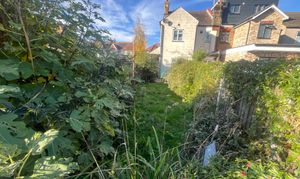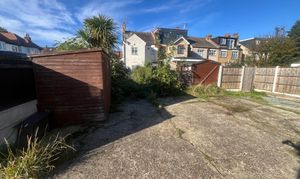2 Bedroom Apartment, Tickfield Avenue, Southend-On-Sea, SS2
Tickfield Avenue, Southend-On-Sea, SS2

Dedman Gray
Dedman Gray, 103 The Broadway
Description
This two-bedroom first-floor apartment is a fantastic opportunity for those looking to put their stamp on a property. In need of modernisation, the lounge and 17' kitchen provide ample living space. The apartment features a bathroom and comes with the added bonus of off-street parking to the rear. A rare find in today's market, this property is also accompanied by its own section of garden and comes with a new lease and share of the freehold, perfect for those looking to invest in a project. With no onward chain
Key Features
- Two bedrooms first floor flat in need of modernisation
- 17' Kitchen
- Off street parking to rear
- Share of freehold
- Section of garden
- 160 year lease
Property Details
- Property type: Apartment
- Price Per Sq Foot: £193
- Approx Sq Feet: 958 sqft
- Plot Sq Feet: 2,831 sqft
- Council Tax Band: A
- Tenure: Share of Freehold
- Lease Expiry: 06/11/2184
- Ground Rent: £0.00 per year
- Service Charge: Not Specified
Rooms
Entrance
Own entrance door to the proeprty and stairs leading to the first floor
Landing
Double glazed window to the side, wall mounted boiler for hot water and gas central heating (not tested) and stairs lead to the kitchen and a doorthat leads to the
Bathroom
2.57m x 1.60m
Obscure double glazed window to rear, panelled bath, was hahnd basin, low flush WC, one radiator, buitl in cupboard
View Bathroom PhotosKitchen
5.23m x 2.31m
Double glazed window to rear, stainless steel sink unit with mixertaps, built in 4 ring gas hob with oven below and extaractor fan above, range of base and eye level units with recess for kitcehn appliances
View Kitchen PhotosBedroom 1
3.99m x 3.15m
Double glazed window to side, fitted wardrobes, one radiator, tectured ceiling
View Bedroom 1 PhotosLounge
4.60m x 3.53m
Double glazed bay window to front, two radiators, textured ceiling
View Lounge PhotosBedroom 2
2.49m x 1.88m
Double glazed window to front, one radiator, textrued ceiling
View Bedroom 2 PhotosOutside Spaces
Garden
The property we are advised comes with its own garden to rear and acecss to off street parking
View PhotosParking Spaces
Off street
Capacity: 1
We are advised the property comes with off street parking subject to confirmation
View PhotosLocation
The property is located within walking distance of local amenities, Prittlewell train station and Southend High Street. Priory park is also a short walk away
Properties you may like
By Dedman Gray

