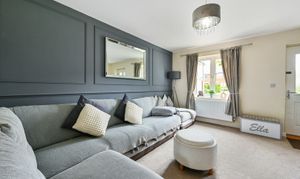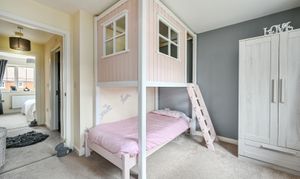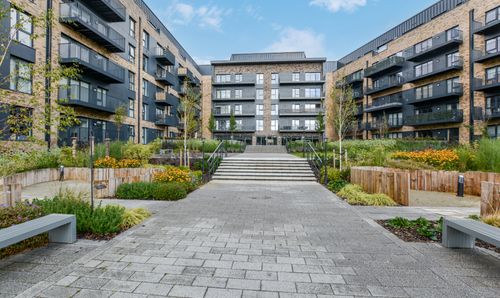2 Bedroom Terraced House, Wagtail Walk, Finberry, TN25
Wagtail Walk, Finberry, TN25
.png)
Skippers Estate Agents - Ashford
5 Kings Parade High Street, Ashford
Description
Located in the sought-after Finberry Area of Ashford, this wonderfully presented 2 Bedroom Terraced House is a dream come true. Constructed in 2017 (with balance of NHBC warrantee) and boasting a modern kitchen/diner, ground floor cloakroom and 2 double bedrooms, this mid terraced property is perfect for a first-time buyer or buy-to-let investor looking for that fantastic opportunity. Imagine coming home to your own sanctuary with an outlook over a green area. This home seamlessly combines style and comfort for a truly amazing living experience.
Stepping outside, the low maintenance rear garden offers a private oasis to unwind and relax. The outdoor space is thoughtfully designed, mainly laid to lawn with a decked area that beckons you to enjoy outdoor gatherings with loved ones. A path leads to gated rear access, ensuring both security and convenience, while a timber shed provides ample storage space for all your outdoor essentials. Additionally, allocated parking for 2 vehicles at the rear of the property makes coming and going a breeze, adding another layer of practicality to this already perfect home. Embrace the charm of this property, where every detail has been carefully considered to enhance your lifestyle and make every day a joyous occasion.
EPC Rating: B
Key Features
- Wonderfully Presented Mid Terraced Property
- 2 Double Bedrooms
- Popular Finberry Area of Ashford
- Cloakroom
- Allocated Parking for 2 Vehicles
- Modern Kitchen/Diner
- Low Maintenance Rear Garden
- Outlook over Green Area
- Ideal First Time Buy or Buy to Let Investment
Property Details
- Property type: House
- Price Per Sq Foot: £387
- Approx Sq Feet: 775 sqft
- Plot Sq Feet: 1,356 sqft
- Property Age Bracket: 2010s
- Council Tax Band: C
Rooms
Lounge
4.22m x 4.22m
With stairs leading to first floor and window outlook to front.
View Lounge PhotosInner Hallway
Large storage cupboard and doors through to Kitchen/Diner & Cloakroom.
Cloakroom
Low level wc, wash hand basin with mixer tap and partly tiled walls.
View Cloakroom PhotosKitchen/Diner
4.22m x 2.90m
With range of cupboards and drawers beneath worksurfaces in additional to wall mounted units, window and door to rear, 1 and half bowl sink with mixer tap and drainer, space and plumbing for washing machine, integrated dishwasher as well as fridge/freezer, gas hob with low level oven and overhead extractor fan.
View Kitchen/Diner PhotosBedroom
4.22m x 2.90m
Carpeted with built in sliding door wardrobes and window outlook to rear.
View Bedroom PhotosBedroom
4.22m x 3.15m
Carpeted with 2 window outlook to front and built in storage cupboard.
View Bedroom PhotosFamily Bathroom
4 piece white suite comprising low level wc, wash hand basin with mixer tap, tiled shower cubicle, low level wc, panelled bath with mixer tap and shower attachment, locally tiled walls.
View Family Bathroom PhotosFloorplans
Outside Spaces
Garden
Mainly laid to lawn with decked area and path leading to gated rear access and timber shed.
View PhotosParking Spaces
Location
Finberry is a residential development located on the outskirts Ashford. Still under construction, the village of Finberry is being built on a former fruit orchard and has been designed to provide high-quality homes in a safe, sustainable, and attractive environment. The village features a range of properties including townhouses, apartments, and family homes. There are plans for a mix of shops, cafes, restaurants, and other amenities to be included and provide residents with a range of local services. Additionally, the development has parks, open spaces, and pedestrian and cycle paths to encourage active, healthy lifestyles. Finberry provides a new, thriving community in Ashford that offers residents a high quality of life.
Properties you may like
By Skippers Estate Agents - Ashford







































