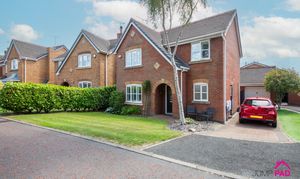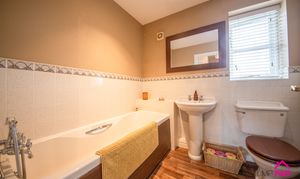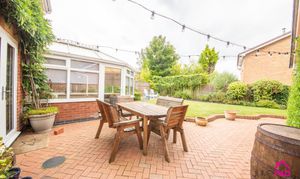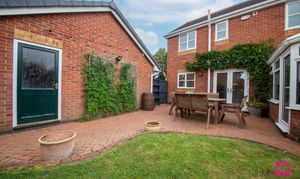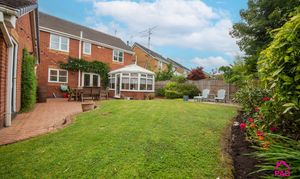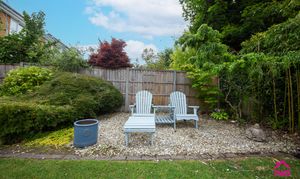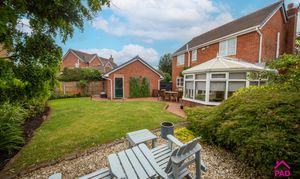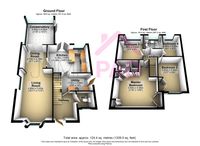Book a Viewing
To book a viewing for this property, please call Jump-Pad, on 01925 351 871.
To book a viewing for this property, please call Jump-Pad, on 01925 351 871.
4 Bedroom Detached House, Pennington Drive, Newton-Le-Willows, WA12
Pennington Drive, Newton-Le-Willows, WA12

Jump-Pad
34-34a High Street, Newton-Le-Willows
Description
Outside, the charm continues with the front of the property boasting a lush lawn, a double block-paved driveway providing ample parking space, and easy access to the garage. The generously sized rear garden is a true oasis, featuring a brick-paved patio perfect for al fresco dining, a well-maintained lawn where children and pets can play freely, mature borders adding a touch of natural beauty, a door leading to the garage for added convenience, and gated side access for extra privacy. Whether you're hosting a summer soiree or simply enjoying a quiet morning coffee, this outdoor space offers endless possibilities for you to create your own personal haven right at home. Don't miss out on this unique opportunity to own a property that truly offers the best of both worlds - modern living with plenty of space and timeless charm in a prime location. Ready to move in and waiting for you to make it your own.
EPC Rating: C
Virtual Tour
https://youtube.com/shorts/2SVUQz9Xy2MKey Features
- 4 Bedroom detached property tucked away in a quiet cul-de-sec
- Spacious living room, dining room and conservatory
- Kitchen breakfast room with an island, separate utility, downstairs WC
- 4 good-sized bedrooms, ensuite and family bathroom
- Driveway, garage, and a generously sized rear garden
- Ideally located close to Newton station, the High Street, and motorway network
Property Details
- Property type: House
- Price Per Sq Foot: £384
- Approx Sq Feet: 1,173 sqft
- Plot Sq Feet: 3,466 sqft
- Property Age Bracket: 2000s
- Council Tax Band: E
- Tenure: Leasehold
- Lease Expiry: 22/07/2800
- Ground Rent: £75.00 per year
- Service Charge: Not Specified
Rooms
Entrance Hallway
An inviting entrance hallway with wooden flooring and neutral decor. Doorways lead to the downstairs WC, the living room, and kitchen.
Living Room
A spacious living room to the front elevation with windows on two elevations providing plenty of natural light. Complemented by fitted wooden window blinds, coving, wooden flooring, and neutral decor.
Dining Room
Open-plan from the living room, the dining room features coving, wooden flooring, neutral decor, and sliding patio doors that lead into the conservatory.
Conservatory
A great additional living space, the generously sized conservatory features wooden flooring, a ceiling, and window blinds, as well as a patio door leading out to the garden.
Kitchen/Breakfast room
The kitchen/breakfast room features a cream, fitted shaker-style kitchen with wood-effect worktops and an island. Fitted appliances include a double electric oven, a gas hob, and an extractor. The breakfast area has wooden flooring and patio doors that lead out to the garden.
Utility
The separate utility room includes fitted units and space for a washing machine and a dryer. A door leads out to the side of the property.
Downstairs WC
The downstairs WC has a window to the front elevation, a white suite, and wood vinyl flooring.
Bedroom 1
A generously sized master bedroom to the front elevation with plenty of fitted wardrobe and storage space. Featuring a fitted wooden window blind, carpet flooring, and neutral decor.
Ensuite
The ensuite bathroom includes a shower, WC, and sink, partially tiled walls, and wood vinyl flooring.
Bedroom 2
Another good-sized double bedroom. Including a fitted wardrobe, a wooden window blind, carpet flooring, and neutral decor.
Family Bathroom
The family bathroom has a white suite, partially tiled walls, and wood-effect flooring.
Bedroom 3
A double bedroom with a fitted wardrobe and storage, carpet flooring, and neutral decor.
Bedroom 4
A good-sized 4th bedroom currently utilised as a home office with carpet flooring and neutral decor.
Floorplans
Outside Spaces
Garden
To the front of the property, there is a lawn, a double block paved driveway, and access to the garage. The generously sized rear garden features a book-paved patio, a lawn, mature borders, a door to the garage, and gated side access.
View PhotosParking Spaces
Garage
Capacity: 1
Driveway
Capacity: 3
Location
Properties you may like
By Jump-Pad
