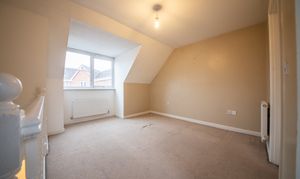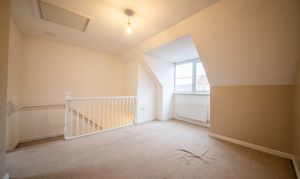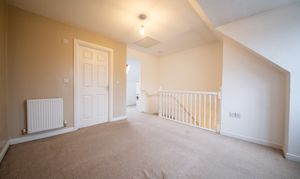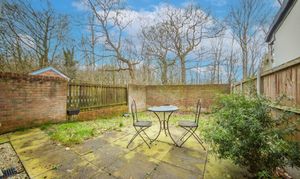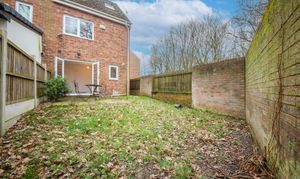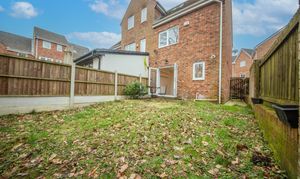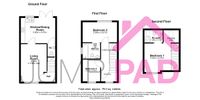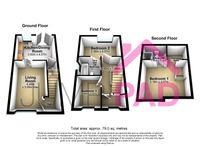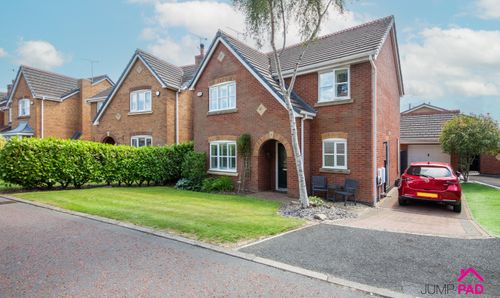3 Bedroom Semi Detached Town House, Catherine Way, Newton-Le-Willows, WA12
Catherine Way, Newton-Le-Willows, WA12

Jump-Pad
34-34a High Street, Newton-Le-Willows
Description
The ground floor boasts a spacious living room, ideal for relaxing and entertaining, leading through to an open-plan kitchen/dining room with a doorway to the downstairs WC and patio doors leading out to the rear garden.
On the 1st floor, there are two good-sized bedrooms and a Jack-Jill bathroom, with a 2nd staircase leading up to the master suite including a generously sized bedroom, a dressing area, and an ensuite.
Outside, there are two allocated parking space to the front of the property. The enclosed walled rear garden is a true highlight, offering privacy and security for peaceful enjoyment. Including a patio area perfect for outdoor dining, a lawnm while a sprawling lawn, and gated side access. Whether you seek a serene sanctuary for quiet contemplation or a vibrant hub for social gatherings, this property offers a harmonious blend of indoor comfort and outdoor charm, creating a haven for modern living.
EPC Rating: C
Virtual Tour
Key Features
- CHAIN FREE/FREEHOLD. 3 Bedroom Town House For Sale
- Spacious Living room, 0pen-plan kitchen/dining room, Downstairs WC
- Three Generously sized bedrooms, Jack/Jill Bathroom, Ensuite
- Allocated Parking, Good-sized garden with open aspect beyond
- Located Close Sankey Valley Canal
Property Details
- Property type: Town House
- Plot Sq Feet: 1,313 sqft
- Council Tax Band: C
Rooms
Entrance Hall
Enter the property into the hallway with carpet flooring and a doorway through to the living room.
View Entrance Hall PhotosLiving Room
A spacious living room to the front elevation with a UPVC window, carpet flooring, and feature wallpaper.
View Living Room PhotosKitchen/Dining Room
An open-plan kitchen/dining room with white fitted units and granite effect worktops. Appliances include a stainless steel oven, a glass hob, and an extractor (un-tested). The dining area has patio doors leading out to the rear garden, a doorway to the downstairs WC, and laminate wooden flooring.
View Kitchen/Dining Room PhotosDownstairs WC
The downstairs WC has a white suite, vinyl flooring, and neutral decor.
View Downstairs WC PhotosBedroom 2
A good-sized double bedroom to the rear elevation, with a doorway through to a Jack/Jill bathroom, carpet flooring, overlooking trees and parkland beyond.
View Bedroom 2 PhotosJack/Jill Bathroom
The bathroom includes a white suite, tiled walls, and vinyl flooring.
View Jack/Jill Bathroom PhotosBedroom 3
A single bedroom to the front elevation with a UPVC double-glazed window, carpet flooring, and feature wallpaper.
View Bedroom 3 PhotosMaster Suite
A fabulous master suite with a great-sized bedroom with carpet flooring, a separate dressing area with a Velux window, and an ensuite.
View Master Suite PhotosEnsuite
An ensuite shower room, including a white suite, tiled walls, a Velux window, and vinyl flooring.
View Ensuite PhotosFloorplans
Outside Spaces
Garden
To the front of the property, there is a lawn area and two allocated parking spaces. The generously sized walled rear garden has a patio area, a lawn, and gated side access.
View PhotosParking Spaces
Off street
Capacity: 2
Location
Properties you may like
By Jump-Pad















