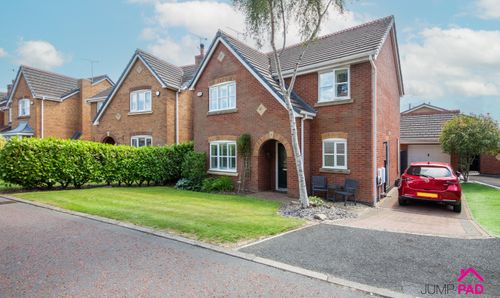4 Bedroom Detached House, Cairn Brae, Newton-Le-Willows, WA12
Cairn Brae, Newton-Le-Willows, WA12

Jump-Pad
34-34a High Street, Newton-Le-Willows
Description
Welcome to this generously sized 4-bedroom detached townhouse that boasts all the space you could wish for, Step into the wide entrance hallway through to a spacious dual aspect living room that oozes natural light, perfect for hosting lively gatherings or indulging in some well-deserved relaxation time. The generously sized kitchen/diner is a hub of creativity and culinary delights, overlooking the beautifully mature gardens to the front and rear.
As you explore further, you'll discover a separate utility for added convenience, a charming conservatory that beckons you to unwind with a good book, and a handy downstairs WC for guests. Upstairs, 4 double bedrooms await, offering ample space for rest and relaxation, along with 4 bathrooms ensuring no morning queues for the shower. This property effortlessly blends modern living and convenience just a short stroll from Newton's thriving High Street.
Outside, the front garden is a sight to behold, with a variety of mature trees and shrubs framing the entrance and a fabulous wisteria adorning the side of the property, adding a touch of elegance to the façade. The rear garden is a true oasis, featuring a paved patio perfect for al-fresco dining, surrounded by more mature trees and shrubs that provide privacy and tranquility. With gated side access leading out to the driveway and a single garage, this outdoor space offers the best of both worlds – a peaceful retreat and a practical setup for every-day living. Don't miss out on this real treasure that is ready to move in and make your own.
EPC Rating: C
Key Features
- Generously sized 4-bedroom detached town house, with a garage
- Spacious dual aspect living room, generously sized kitchen/diner
- Separate utility, conservatory, downstairs WC
- 4 double bedrooms, 4 Bathrooms
- Mature gardens to the front and rear
Property Details
- Property type: House
- Price Per Sq Foot: £290
- Approx Sq Feet: 1,259 sqft
- Plot Sq Feet: 2,508 sqft
- Property Age Bracket: 2000s
- Council Tax Band: C
- Tenure: Leasehold
- Lease Expiry: 01/05/3003
- Ground Rent: £85.00 per year
- Service Charge: Not Specified
Rooms
Entrance Hall
Step into the wide entrance hallway with wooden flooring, and doorways through to the kitchen, living room, and the downstairs WC.
View Entrance Hall PhotosLiving Room
A spacious dual aspect living room with wooden flooring, feature wallpaper, and a doorway through to the conservatory.
View Living Room PhotosConservatory
The conservatory is heated to enjoy using all year round, and is a great additional living space that seamlessly transitions from indoors to outdoors, with a patio door leading out to the patio.
View Conservatory PhotosKitchen
A generously sized dual aspect kitchen/diner with a fitted shaker style kitchen and granite worktops. Integrated appliances include an electric double oven, a 5-burner gas hob, a fridge/freezer, and a dishwasher. Complemented by tiled flooring and recessed ceiling lights.
View Kitchen PhotosUtility Room
A useful separate utility room with fitted storage and a granite worktop, an integrated microwave, and plumbing for a washing machine. A stable door leads out to the rear garden.
View Utility Room PhotosDownstairs WC
A convenient downstairs WC with a white suite and tiled flooring.
Bedroom 1
A fabulous dual aspect master bedroom, with fitted window blinds, carpet flooring, and feature wallpaper.
View Bedroom 1 PhotosEnsuite
A modern ensuite with a large walk-in shower, a vanity sink unit, WC, a chrome towel radiator, and wood-effect flooring.
View Ensuite PhotosBedroom 4
A good-sized 1st floor double bedroom with carpet flooring to the rear elevation.
View Bedroom 4 PhotosFamily Bathroom
The family bathroom includes a white suite and wall tiles, and wood-effect flooring.
View Family Bathroom PhotosBedroom 3
A large double bedroom with fitted wardrobes, a window to the front elevation, a Velux skylight, carpet flooring, and neutral decor.
View Bedroom 3 PhotosJack-Jill Shower Room
The 2nd-floor shower room has a white suite, a chrome towel radiator, and wood-effect flooring.
View Jack-Jill Shower Room PhotosBedroom 4
Another large double bedroom on the 2nd floor, with a window to the front elevation, a Velux skylight, carpet flooring, and neutral decor.
View Bedroom 4 PhotosFloorplans
Outside Spaces
Garden
To the front of the property, there is a beautifully presented garden with a variety of mature trees and shrubs. A fabulous wisteria adorns the side of the property, and the good-sized enclosed rear garden is the perfect setting to relax with a paved patio, mature trees and shrubs, and gated side access leading out to the driveway with access to a single garage.
View PhotosParking Spaces
Garage
Capacity: N/A
Off street
Capacity: N/A
Location
Properties you may like
By Jump-Pad





























































