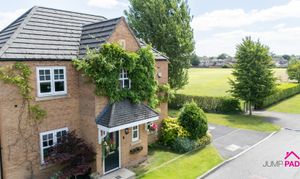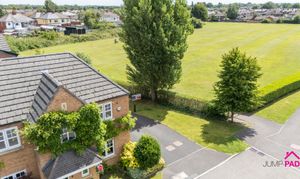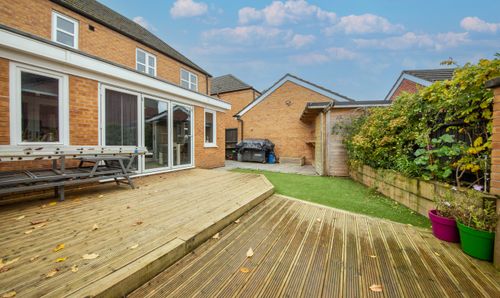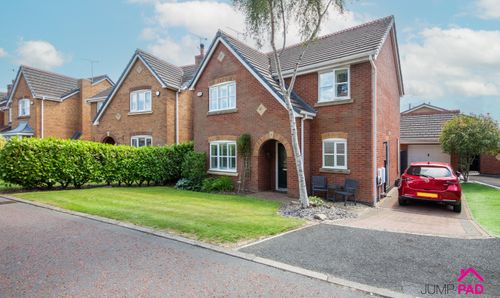4 Bedroom Detached House, Massey Close, Newton-Le-Willows, WA12
Massey Close, Newton-Le-Willows, WA12

Jump-Pad
34-34a High Street, Newton-Le-Willows
Description
Step outside through the patio doors and discover the outdoor space created for relaxation and entertaining. The front of the property boasts a lawn, a double driveway, and access to the garage. The rear garden features a raised decking area perfect for alfresco dining, an artificial lawn for low-maintenance upkeep, paving for easy maintenance, and a raised border adding a touch of greenery. This property offers the complete package for those looking for a comfortable lifestyle in a tranquil setting - don't miss out on this rare opportunity to make it your own.
EPC Rating: C
Key Features
- 4 Bedroom detached property. Overlooking a field to the side elevation
- A dual-aspect Open-plan Kitchen/Dining room
- A spacious Living room and Large Orangery with roof lantern
- Secluded Morris Homes development, walking distance to the High Street
Property Details
- Property type: House
- Price Per Sq Foot: £362
- Approx Sq Feet: 1,076 sqft
- Plot Sq Feet: 2,303 sqft
- Property Age Bracket: 2010s
- Council Tax Band: D
- Tenure: Share of Freehold
- Lease Expiry: 08/07/3012
- Ground Rent: £440.00 per year
- Service Charge: Not Specified
Rooms
Hallway
Step inside the hallway with a useful storage cupboard, door to the downstairs WC, wooden flooring and neutral decor.
View Hallway PhotosKitchen/Diner
A generously sized, dual-aspect, open-plan kitchen/dining room with white fitted units and granite-effect worktops with breakfast bar. Integrated appliances include a stainless steel a double oven, a gas hob, extractor, dishwasher and a fridge/freezer. Complemented by recessed ceiling lights and wooden flooring.
View Kitchen/Diner PhotosUtility Room
A separate utility room with fitted storage, a granite effect worktop, and plumbing for a washing machine. A door leads through to the orangery.
View Utility Room PhotosLiving Room
A spacious living room with double french doors leading through to the conservatory. Including wooden flooring a feature wallpaper.
View Living Room PhotosOrangery
The large orangery with a glass roof lantern and bi-folding doors providing plenty of natural light. Complemented by recessed ceiling lights and wooden flooring with doorways leading to the living room and kitchen/diner.
View Orangery PhotosDownstairs WC
A white suite with a corner sink, wooden flooring, and neutral decor.
View Downstairs WC PhotosMaster Bedroom
A good-sized master bedroom to the front elevation with fitted wardrobes, wooden flooring, and feature wallpaper.
View Master Bedroom PhotosBedroom 2
Another double bedroom to the front elevation, with wooden flooring.
View Bedroom 2 PhotosFamily Bathroom
The family bathroom has a white suite with a glass shower screen, feature wall tiles, and wooden flooring.
View Family Bathroom PhotosBedroom 3
A good-sized 3rd bedroom utilised as a study with wooden flooring and feature wallpaper.
View Bedroom 3 PhotosBedroom 4
The 4th bedroom is utilised as a study with wooden flooring.
Floorplans
Outside Spaces
Garden
To the front of the property is a lawn, a double driveway, and access to the garage. The rear garden includes a raised decking area, an artificial lawn, paving, and a raised border. Overlooking a field to the rear of the property.
View PhotosParking Spaces
Garage
Capacity: N/A
Driveway
Capacity: N/A
On street
Capacity: N/A
Location
Properties you may like
By Jump-Pad




















































