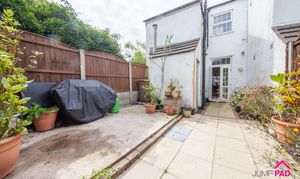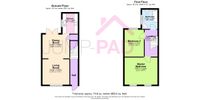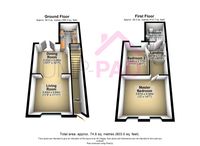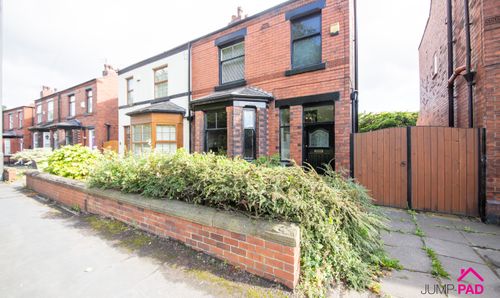2 Bedroom End of Terrace House, Mercer Street, Newton-Le-Willows, WA12
Mercer Street, Newton-Le-Willows, WA12

Jump-Pad
34-34a High Street, Newton-Le-Willows
Description
Step inside and discover this generously sized property which truly is a hidden gem. The spacious living room perfect for cosy nights in welcomes you, leading seamlessly to the generous dining room, ideal for hosting family and friends. The galley kitchen offers a functional space for culinary adventures. Upstairs, the two double bedrooms provide ample space for relaxation, while the large bathroom with a bath and shower promises a luxurious retreat.
Heading outside, the property surprises with its generous paved courtyard garden, with plenty of space for summer BBQ's or relaxing after a busy day. The gated side access ensures offers convenience and security, allowing you to enjoy the outdoors with peace of mind.
EPC Rating: D
Key Features
- 2-Bedroom end mews property, located close to Newton High Street & Train Station
- Spacious living room, generous dining room, galley kitchen
- Two double bedrooms, large bathroom with bath and shower
- Generous, paved courtyard garden, gated access
Property Details
- Property type: House
- Plot Sq Feet: 797 sqft
- Council Tax Band: A
- Tenure: Leasehold
- Lease Expiry: 07/07/2839
- Ground Rent: £13.19 per year
- Service Charge: Not Specified
Rooms
Entrance Hall
Step inside the property through a UPVC door, featuring a fitted mat and laminate wooden flooring, complemented by coving and neutral decor.
View Entrance Hall PhotosLiving Room
A spacious living room with a UPVC window, a rustic mantel beam, coving, and carpet flooring.
View Living Room PhotosDining Room
Open plan from the living room and a generously sized dining room with patio doors leading out to the garden, a mantel beam, and laminate wooden flooring.
View Dining Room PhotosKitchen
A galley-style kitchen with white fitted units and wooden worktops. Benefiting from a UPVC window, feature tiling, and laminate wooden flooring.
View Kitchen PhotosBedroom 1
A large master bedroom with two UPVC windows to the front elevation, with coving, and carpet flooring.
View Bedroom 1 PhotosBathroom
A large bathroom with a white suite, a separate corner shower unit, a UPVC window, partially tiled walls, vinyl flooring, and neutral decor.
View Bathroom PhotosBedroom 2
A double bedroom to the rear elevation with a UPVC window, coving, and carpet flooring.
View Bedroom 2 PhotosFloorplans
Outside Spaces
Garden
A generously sized, paved courtyard garden with a useful external storage cupboard and gated access.
View PhotosParking Spaces
On street
Capacity: N/A
Location
Properties you may like
By Jump-Pad



































