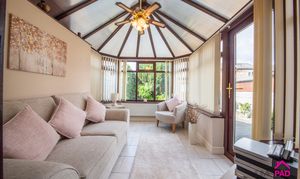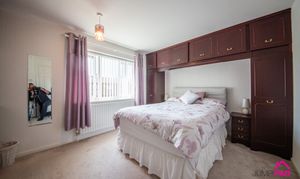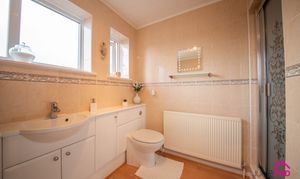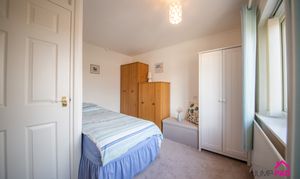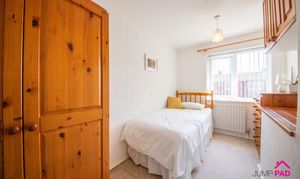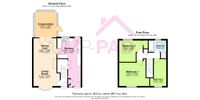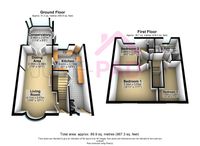3 Bedroom Mid-Terraced House, Catherine Way, Newton-Le-Willows, WA12
Catherine Way, Newton-Le-Willows, WA12

Jump-Pad
34-34a High Street, Newton-Le-Willows
Description
Welcome to this well-maintained 3-bedroom mews property located a short walk to Newton Community hospital and pharmacy, Aldi supermarket and the train station. close to the Sankey Valley Park, schools, and public transport.
Upon entering, you'll find yourself in the spacious open-plan living and dining room, extending over 6 meters. This area is perfect for cosy evenings in with friends or family gatherings. The bay window allow for ample sunshine to brighten up the room, creating a warm and inviting atmosphere.
The well-maintained kitchen is a cook's dream, with plenty of counter space and storage for all your culinary needs. The generously sized conservatory offers a peaceful spot to enjoy your morning coffee or curl up with a good book.
Moving upstairs, you'll discover three good-sized bedrooms, with a fitted wardrobe and storage in the master bedroom, offering a comfortable retreat at the end of the day. The family bathroom boasts fitted storage, a bath, and a separate shower.
This property also features off-street parking, providing convenience and peace of mind. Additionally, the West-facing garden is the perfect spot for outdoor relaxation or entertaining guests. Imagine soaking up the sun or hosting a barbeque in this private outdoor space.
EPC Rating: C
Virtual Tour
https://youtube.com/shorts/KBHRoozv5RQKey Features
- Spacious open-plan 6m+ living/dining room
- Well maintained kitchen, generously sized conservatory
- Three good-sized bedrooms, family bathroom with separate shower
- Off-street parking, West facing garden
Property Details
- Property type: House
- Price Per Sq Foot: £188
- Approx Sq Feet: 958 sqft
- Plot Sq Feet: 1,658 sqft
- Property Age Bracket: 1960 - 1970
- Council Tax Band: A
Rooms
Entrance hallway
Enter the property through a UPVC door into the hallway with carpet flooring, and a staircase leading to the 1st floor.
View Entrance hallway PhotosLiving Room
A spacious 6m bay-fronted living/dining room including a gas fire with a surround, double patio doors leading to the conservatory, carpet flooring, and neutral decor.
View Living Room PhotosConservatory
A good-sized conservatory with tiled flooring, a ceiling fan light, a radiator, and neutral decor.
View Conservatory PhotosKitchen
A cream, well-maintained fitted kitchen with wood-effect worktops and flooring, a paneled ceiling, useful understairs storage, and doors to the front and rear elevations.
View Kitchen PhotosBedroom 1
A generously sized master bedroom to the front elevation with fitted wardrobes and storage, a UPVC double glazed window, carpet flooring, and neutral decor.
View Bedroom 1 PhotosBathroom
A good-sized family bathroom with fitted storage, a vanity sink unit, an enclosed cistern WC, and bath and separate shower, tiled walls, and laminate wooden flooring.
View Bathroom PhotosBedroom 2
A good-sized bedroom to the rear elevation with a UPVC double glazed window, carpet flooring, and neutral decor.
View Bedroom 2 PhotosBedroom 3
A good-sized 3rd bedroom with a UPVC double glazed window, carpet flooring, and neutral decor.
View Bedroom 3 PhotosFloorplans
Outside Spaces
Garden
To the front of the property, there is a block-paved driveway, a lawn, and a border. The generously sized rear garden includes a paved patio, a lawn, a shed, and a mature border.
View PhotosParking Spaces
Off street
Capacity: 1
Location
Properties you may like
By Jump-Pad




