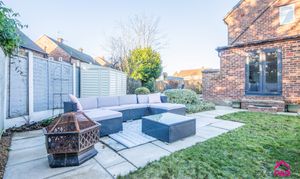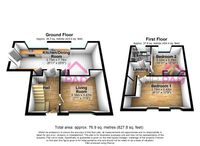2 Bedroom Semi Detached House, Watkins Avenue, Newton-Le-Willows, WA12
Watkins Avenue, Newton-Le-Willows, WA12

Jump-Pad
34-34a High Street, Newton-Le-Willows
Description
Outside, the property truly shines with its outdoor space. The front of the property features a paved driveway with a charming mature border, adding kerb appeal. However, the real magic happens in the generously sized rear garden that wraps around two sides of the house. The expansive lawn invites outdoor activities, while the border and mature shrubs create a serene backdrop. Not one, but two large patio areas offer the perfect spots for al-fresco dining or simply soaking up the sunshine. Don’t miss out on the opportunity to make this your new home!
EPC Rating: D
Virtual Tour
https://youtube.com/shorts/Qm3kYaktYWM?feature=shareKey Features
- Well Presented 2-bedroom semi detached in a fabulous corner plot
- Extended, open-plan kitchen/dining room, separate living room
- Two large double bedrooms, an updated modern shower room
- Cul-de-sac position, driveway, large rear garden
Property Details
- Property type: House
- Plot Sq Feet: 3,391 sqft
- Property Age Bracket: 1940 - 1960
- Council Tax Band: A
Rooms
Hallway
An inviting entrance hallway with grey wooden flooring and neutral decor.
View Hallway PhotosKitchen/Dining Room
An extended open-plan kitchen/dining room complete with grey gloss fitted units, quartz worktop, grey wood flooring, and recessed lighting. Integrated appliances include a dishwasher, washing machine, and extractor hood. UPVC double glazed French doors lead out into the garden
View Kitchen/Dining Room PhotosLiving Room
Overlooking the front elevation, a cosy living room with a grey carpet.
View Living Room PhotosBedroom 1
A large master bedroom with two windows overlooking the front elevation, with a grey carpet, and a storage cupboard.
View Bedroom 1 PhotosShower room
A fabulous modern bathroom including a large walk-in shower with built-in shelves and feature wall tiles, a floating vanity sink unit, and a chrome towel radiator.
View Shower room PhotosBedroom 2
Overlooking the rear elevation. Another good-sized double bedroom, with fitted wardrobes and a grey carpet.
View Bedroom 2 PhotosFloorplans
Outside Spaces
Garden
The property sits within a generous corner plot. There is a paved driveway and a mature border to the front of the property. The unexpectedly large rear garden wraps around two sides of the property including a generously sized lawn, border, two large patio areas, and mature shrubs.
View PhotosParking Spaces
Driveway
Capacity: 1
Location
Properties you may like
By Jump-Pad






































