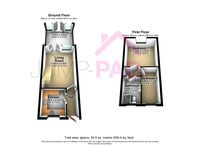Book a Viewing
To book a viewing for this property, please call Jump-Pad, on 01925 351 871.
To book a viewing for this property, please call Jump-Pad, on 01925 351 871.
2 Bedroom Mid-Terraced House, Whinchat Avenue, Newton-Le-Willows, WA12
Whinchat Avenue, Newton-Le-Willows, WA12

Jump-Pad
34-34a High Street, Newton-Le-Willows
Description
Outside, the property boasts off-street parking to the front, ensuring convenience for residents and guests. The front pathway adjoins a lawn, adding a touch of greenery to the welcoming facade. As you make your way to the back, the generous paved rear garden beckons with its mature shrubs and trees, providing a tranquil oasis within reach. Complete with a shed for extra storage and a useful passageway for easy access, this outdoor space is a versatile canvas for outdoor entertaining or quiet reflective moments. Don't miss out on the best of both worlds – a cosy home with inviting indoor spaces and a charming outdoor retreat, all waiting for you to make it your own.
EPC Rating: C
Key Features
- A fabulous 2-bedroom mews property presented in a cottage style
- Fitted wooden kitchen, Spacious living room, generous conservatory
- Two good-sized bedrooms, modern updated bathroom
- Off-street parking, good-sized paved rear garden
- Located in a quiet cul-de-sac, on a popular development
Property Details
- Property type: House
- Property Age Bracket: 2000s
- Council Tax Band: B
Rooms
Hallway
Step inside the hallway, which leads to the kitchen and living room. Benefitting from wooden flooring and feature wallpaper.
View Hallway PhotosKITCHEN
The kitchen is situated on the front elevation, featuring fitted shaker-style wooden units and granite-effect worktops, with floor/wall tiles and a fitted window blind.
View KITCHEN PhotosLIVING ROOM
A spacious living room to the rear elevation with an open staircase, useful understairs storage, wooden flooring, a vertical radiator, and French doors leading out to the conservatory.
View LIVING ROOM PhotosCONSERVATORY
The generously sized conservatory has feature floor tiles, a radiator, power and lighting, and patio doors leading out to the rear garden.
View CONSERVATORY PhotosBEDROOM 1
A good-sized master bedroom to the rear elevation with wooden flooring, feature wallpaper, and a fitted window blind.
View BEDROOM 1 PhotosBATHROOM
A modern updated bathroom with a large walk-in shower, a vanity sink unit, an enclosed cistern WC, a chrome towel radiator, a backlit mirror, and feature floor and wall tiles.
View BATHROOM PhotosBEDROOM 2
A single bedroom to the front elevation with wooden flooring, feature wallpaper, and a fitted window blind.
View BEDROOM 2 PhotosFloorplans
Outside Spaces
Garden
To the front of the property, there are two parking spaces, a pathway, and a lawn. The generously sized paved rear garden features a border with mature shrubs and trees, a shed, and a useful passageway for access.
View PhotosParking Spaces
Off street
Capacity: 2
Off street
Capacity: N/A
Location
Properties you may like
By Jump-Pad







































