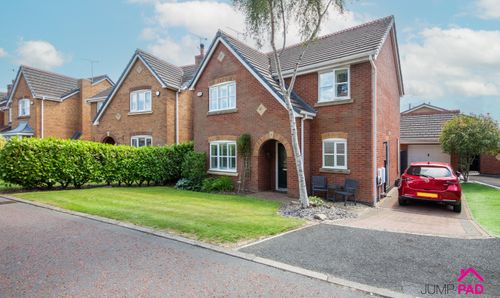2 Bedroom Flat, Prescot Road, Harris Grange, WA10
Prescot Road, Harris Grange, WA10

Jump-Pad
34-34a High Street, Newton-Le-Willows
Description
A spacious 2-bedroom ground-floor apartment for sale, located opposite Grange Park Golf Club. Upon entering, you'll find a hallway with a large storage cupboard and an entry phone system for added convenience and security. The open-plan kitchen, dining, and living room is the heart of the property, featuring fitted units, integrated appliances, and patio doors that lead out to a decking area as well as a communal gated garden. The apartment includes two double bedrooms, an ensuite, and a bathroom.
EPC Rating: C
Key Features
- 2 Bedroom ground floor apartment for sale, opposite Grange Park Golf Club
- Open-plan kitchen/dining/living room with fitted appliances
- Two double bedrooms, an ensuite, and bathroom
- Patio doors leading out to a decking area, and the gated communal garden beyond
- One allocated parking space
Property Details
- Property type: Flat
- Plot Sq Feet: 2,842 sqft
- Property Age Bracket: 2000s
- Council Tax Band: C
- Tenure: Leasehold
- Lease Expiry: 02/04/2131
- Ground Rent: £100.00 per year
- Service Charge: £100.00 per month
Rooms
Hallway
Step inside the apartment into the hallway with a large storage cupboard, vinyl flooring, recessed ceiling lights, and neutral decor.
View Hallway PhotosKitchen/Dining/Living room
A generously sized open-plan kitchen/dining/Living room. The wooden fitted kitchen has granite-effect worktops. Integrated appliances include an electric oven and hob, a dishwasher, and a washing machine. The living area has patio doors leading out to the garden, recessed ceiling lights, and carpet flooring.
View Kitchen/Dining/Living room PhotosBedroom 1
A generously sized master bedroom with carpet flooring, and neutral decor.
View Bedroom 1 PhotosEnsuite
The ensuite has a corner shower unit, a white suite, and tiled walls/flooring.
View Ensuite PhotosBathroom
The bathroom has a white suite, recessed ceiling lights, and tiled walls/flooring.
View Bathroom PhotosFloorplans
Outside Spaces
Garden
There is an allocated parking space for the apartment in the car park near to the block entrance. The living room patio doors lead out to a wooden decking area, and a communal garden with gated access.
View PhotosParking Spaces
Allocated parking
Capacity: 1
Location
Properties you may like
By Jump-Pad
































