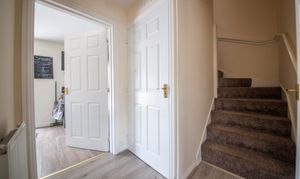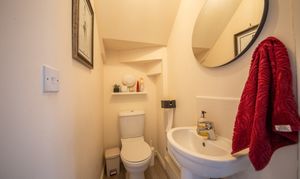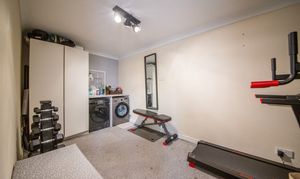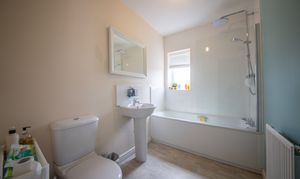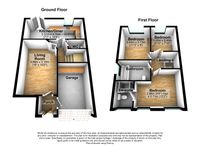Book a Viewing
To book a viewing for this property, please call Jump-Pad, on 01925 351 871.
To book a viewing for this property, please call Jump-Pad, on 01925 351 871.
3 Bedroom Detached House, Garston Crescent, Newton-Le-Willows, WA12
Garston Crescent, Newton-Le-Willows, WA12

Jump-Pad
34-34a High Street, Newton-Le-Willows
Description
Step inside and discover a spacious living room perfect for gatherings, leading to an open-plan kitchen/diner where culinary delights are created. A downstairs WC adds convenience, and the partially converted garage provides potential for a home office, or extra living space. Upstairs you'll find three double bedrooms offering ample space. The master bedroom boasts an ensuite, and the family bathroom completes the living quarters.
Outside, the front driveway provides parking for two vehicles, ensuring convenience for you and your guests. As you venture to the back, you'll be greeted by a large landscaped rear garden that's a true outdoor oasis. Raised decking areas offer the perfect spot for al fresco dining, while a spacious paved patio with a covered metal pergola beckons for summer barbeques. An artificial lawn provides a low-maintenance green space, and a border adds a touch of nature. This outside space offers endless possibilities – from hosting lively parties to simply unwinding after a long day. This property truly offers the best of both worlds, combining comfortable indoor living with a stunning outdoor haven. Get ready to move in and make this house your home sweet home.
EPC Rating: C
Key Features
- FREEHOLD Detached 3 Bedroom Property on Vulcan Park Development
- Spacious living room, open-plan kitchen/diner, downstairs WC
- Three double bedrooms, ensuite, family bathroom
- Partially converted garage, large landscaped rear garden
Property Details
- Property type: House
- Plot Sq Feet: 2,637 sqft
- Council Tax Band: C
Rooms
Hallway
Enter the property through a UPVC double-glazed door into the hallway, warmed by a GCH radiator, with access to the living room and the integral, partially converted garage.
View Hallway PhotosLIVING ROOM
Overlooking the front elevation, a spacious living room with grey wooden flooring and neutral decor.
View LIVING ROOM PhotosDownstairs WC
Including a white suite, grey wooden flooring, and neutral decor.
View Downstairs WC PhotosKITCHEN/DINER
A modern open-plan kitchen/dining room with grey and white fitted units and stone-effect worktops. Integrated appliances include an electric oven, a gas hob, and an extractor hood. The dining area has a feature vertical radiator and UPVC patio doors leading out to the rear garden.
View KITCHEN/DINER PhotosGARAGE (Partially converted)
The garage has had a partial conversion into additional living space including plumbing for a washing machine & dryer, flooring and plastered walls.
View GARAGE (Partially converted) PhotosMASTER BEDROOM
A generously sized master bedroom with two windows overlooking the front elevation, with a doorway to the ensuite, carpet flooring, and neutral decor.
View MASTER BEDROOM PhotosENSUITE
The ensuite bathroom has a large shower with grey tiles, a white suite. laminate wooden flooring, and neutral decor.
View ENSUITE PhotosBEDROOM 2
A good-sized double bedroom overlooking the rear elevation with carpet flooring and neutral decor.
View BEDROOM 2 PhotosBATHROOM
A good-sized family bathroom with a white suite and a glass shower screen, grey tile effect flooring, and neutral decor.
View BATHROOM PhotosFloorplans
Outside Spaces
Garden
To the front of the property there is a driveway with parking for two vehicles. The large landscaped rear garden includes raised decking areas, a large paved patio with a covered metal pergola, an artificial lawn, and a border.
View PhotosParking Spaces
Driveway
Capacity: 2
Location
Properties you may like
By Jump-Pad




