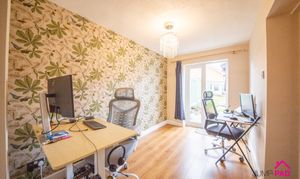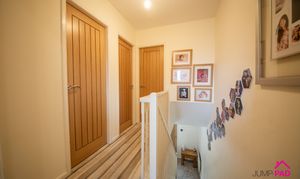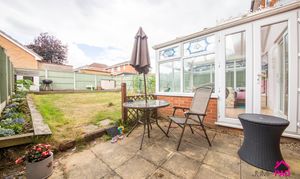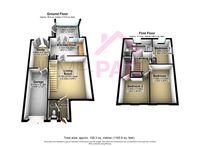Book a Viewing
To book a viewing for this property, please call Jump-Pad, on 01925 351 871.
To book a viewing for this property, please call Jump-Pad, on 01925 351 871.
3 Bedroom Semi Detached House, Tutor Bank Drive, Newton-Le-Willows, WA12
Tutor Bank Drive, Newton-Le-Willows, WA12

Jump-Pad
34-34a High Street, Newton-Le-Willows
Description
Welcome to this extended 3-bedroom semi-detached house, a real treasure nestled in the highly sought-after Birds Estate and a short walk from Mesnes Park, Newton High Street and Train Station. Step inside through the hallway into the spacious living room that flows seamlessly into the updated open-plan kitchen diner, perfect for hosting gatherings or simply relaxing in style.
The extension adds a versatile home office/reception room, and there is a convenient downstairs WC. Upstairs, three good-sized bedrooms await, along with a modern updated bathroom suite, ensuring comfort and style at every turn. Outside, the property boasts a driveway, garage, and a generously-sized rear garden, ideal for outdoor entertaining or quiet relaxation. Don't miss out on this opportunity to make this property your new sanctuary.
EPC Rating: C
Virtual Tour
https://youtube.com/shorts/wiWFEtBS6jIKey Features
- Extended 3 Bed Semi-detached property on sought-after Birds Estate
- Spacious living room, updated open-plan kitchen diner
- Extension with home office/reception room, downstairs WC
- Three good-sized bedrooms, modern updated bathroom suite
- Driveway, Garage, Generously-sized rear garden
Property Details
- Property type: House
- Plot Sq Feet: 2,454 sqft
- Property Age Bracket: 1990s
- Council Tax Band: B
Rooms
Entrance Hallway
Step inside the property through a recently fitted composite door into the hallway with doorways to the living room and downstairs WC.
Living Room
A spacious living room to the front elevation with new internal doors, a grey carpet, and feature wallpaper.
View Living Room PhotosKitchen
The open-plan kitchen/dining room has a modern white shaker-style kitchen, integrated appliances include an electric oven, hob, extractor, and a dishwasher. The dining area has a sliding door leading into the conservatory, there is a useful under-stairs storage cupboard, updated internal doors, and wood-effect flooring.
View Kitchen PhotosConservatory
A good-sized conservatory with a tiled floor and a ceiling fan/light. Patio doors lead out to the garden.
View Conservatory PhotosReception Room / Home Office
A great extension to the property currently utilised as a home office with patio doors leading out to the garden, a doorway through to the integral garage, complemented by laminate wooden flooring.
View Reception Room / Home Office PhotosDownstairs WC
A modern updated cloakroom with a white suite, a vanity sink unit, a chrome towel radiator, and partially tiled walls.
View Downstairs WC PhotosBedroom 1
A good-sized master bedroom to the front elevation with a replaced internal door, carpet flooring, and neutral decor.
View Bedroom 1 PhotosBathroom
A modern, generously-sized, updated bathroom, including a white suite with a bath and walk-in shower, a vanity sink unit and floating storage cabinet, a backlit mirror, feature tiling, recessed ceiling lights, and a chrome towel radiator.
View Bathroom PhotosBedroom 2
A 2nd double bedroom with two windows to the front elevation, with a replaced internal door, carpet flooring and walk in wardrobe
View Bedroom 2 PhotosBedroom 3
A good-sized 3rd bedroom to the rear elevation with a replaced internal door, and carpet flooring.
View Bedroom 3 PhotosGarage
An integral single garage with power and a light.
Floorplans
Outside Spaces
Parking Spaces
Garage
Capacity: N/A
Off street
Capacity: N/A
Location
Properties you may like
By Jump-Pad













































