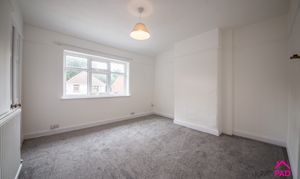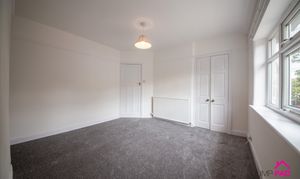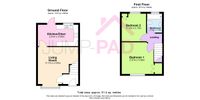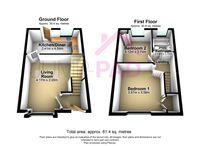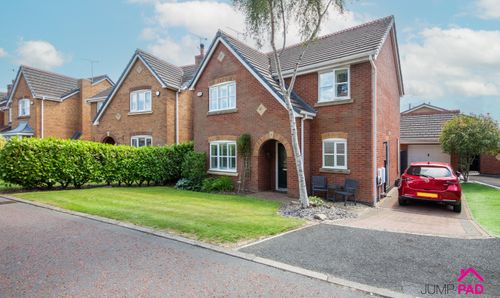2 Bedroom Mid-Terraced House, Willow Avenue, Newton-Le-Willows, WA12
Willow Avenue, Newton-Le-Willows, WA12

Jump-Pad
34-34a High Street, Newton-Le-Willows
Description
Outside, the front of the property boasts a paved driveway, ensuring parking is a breeze. The generously sized rear garden is a true gem, featuring a paved patio area for al fresco dining, an artificial lawn for easy maintenance, raised decking for relaxation, and a corrugated storage shed for all your outdoor storage needs. Whether you're looking to host summer barbeques or simply unwind after a long day, this outdoor space offers endless possibilities for you to enjoy. With its prime location near amenities and transport links, this property truly offers the best of both worlds - a tranquil oasis with the High Street right at your doorstep. Come and see for yourself the potential this property holds for you to create your own slice of paradise in Newton.
EPC Rating: C
Virtual Tour
https://youtube.com/shorts/DpXW9L_8Ovo?feature=shareKey Features
- 2 Bedroom property ideally located close to Mesnes Park, Newton High Street and Train Station
- Spacious bay-fronted living room, open-plan kitchen/diner
- Two double bedrooms, updated bathroom
- Newly carpeted and painted throughout.
- Off-street parking and a generously sized rear garden
- Ideally located, close to Mesnes Park, Newton High Street, Train Station
Property Details
- Property type: House
- Plot Sq Feet: 1,679 sqft
- Council Tax Band: B
- Tenure: Leasehold
- Lease Expiry: 06/08/2933
- Ground Rent: £2.18 per year
- Service Charge: Not Specified
Rooms
Hallway
Step inside the property into the entrance hall with new carpet flooring and neutral decor.
View Hallway PhotosLiving Room
The spacious bay-fronted living room has new grey carpet flooring, newly painted walls, and useful storage cupboards.
View Living Room PhotosKitchen / Dining Room
An open-plan kitchen/diner with white fitted units and stone-effect worktops. Integrated appliances includes a new stainless steel electric oven, and gas hob. The dining area has new vinyl flooring, neutral decor, and a door leading out to the rear garden.
View Kitchen / Dining Room PhotosBedroom 1
A generously sized master bedroom to the front elevation, with new grey carpet flooring, a fitted wardrobe, and a UPVC double-glazed window.
View Bedroom 1 PhotosBathroom
A white bathroom suite with a vanity sink unit, modern feature wall panels, vinyl flooring, and a double-glazed window.
View Bathroom PhotosBedroom 2
A double bedroom to the rear elevation with new grey carpet flooring, neutral decor, and a double-glazed window.
View Bedroom 2 PhotosFloorplans
Outside Spaces
Garden
At the front of the property, a paved driveway provides off-street parking. The generously sized rear garden has a paved patio area, an artificial lawn, raised decking, and a corrugated storage shed.
View PhotosParking Spaces
Off street
Capacity: 1
Location
Properties you may like
By Jump-Pad









