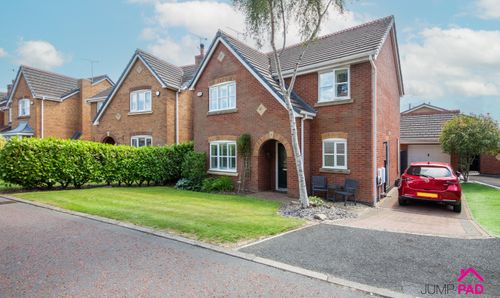3 Bedroom Detached House, Conway Drive, Newton-Le-Willows, WA12
Conway Drive, Newton-Le-Willows, WA12

Jump-Pad
34-34a High Street, Newton-Le-Willows
Description
This fabulous property boasts a garden room with bi-folding doors, woodland views, and perfectly located close to Newton Train Station, and the High Street.
Step inside through the hallway into a spacious living room ideal for cosy nights in, a separate dining room providing a great space for entertaining, and an extended kitchen.
Upstairs, three good-sized bedrooms and a family bathroom offer plenty of space for a growing family or those in need of a home office.
What sets this property apart is the generous garden with a patio area, overlooking woodland, creating a serene and private oasis right outside your door. Nestled conveniently close to the Train Station and the High Street shops, restaurants and bars, this home effortlessly blends modern living with a convenient yet tranquil location.
EPC Rating: D
Virtual Tour
Key Features
- Extended 3-Bedroom detached with a fabulous Garden Room
- Spacious Living Room, separate Dining Room
- Three good-sized bedrooms, family bathroom
- Generous garden with patio, overlooking woodland
- Ideally located close to Newton Train Station and the High Street
- Double Glazing and Gas Central Heating throughout
Property Details
- Property type: House
- Price Per Sq Foot: £346
- Approx Sq Feet: 990 sqft
- Plot Sq Feet: 2,368 sqft
- Property Age Bracket: 1960 - 1970
- Council Tax Band: C
Rooms
Entrance Hall
Enter the property through a UPVC door into the hallway with carpet flooring and neutral decor.
Living Room
A spacious living room to the front elevation with a fire and surround, carpet flooring, neutral decor, and an archway through to the dining room.
View Living Room PhotosDining Room
The dining room has double patio doors leading out to the rear garden, carpet flooring, neutral decor, and a doorway through to the kitchen.
View Dining Room PhotosKitchen
An extended kitchen with a wooden fitted kitchen with stone effect worktops and tiled flooring. Appliances include a double electric oven, and electric hob, there is also space for three full size appliances as well as fridge/freezer. There is also a useful understairs storage cupboard, and a doorway leading out to the side elevation.
View Kitchen PhotosBedroom 1
A generously sized master bedroom to the front elevation with a wall of fitted wardrobes, carpet flooring, and neutral decor.
Bedroom 2
Another good-sized double bedroom with fitted sliding door wardrobes. Overlooking the rear garden with carpet flooring.
Family Bathroom
The family bathroom includes a white suite with electric shower and glass shower screen, white tiled walls, vinyl flooring, recessed ceiling lights and heated towel rail.
Bedroom 3
A good-sized 3rd bedroom with carpet flooring and neutral decor.
Garden Room
The garage has been converted into a fabulous garden room with bi-folding doors including blinds, heavy duty vinyl flooring and recessed ceiling lights. Warmed by two electric heaters and has external power sockets.
Floorplans
Outside Spaces
Garden
Beautiful rear mature gardens to the front and rear exterior, with a good variety of plants designed to bring colour throughout the year and also benefitting from external power socket and outside tap. Views over Sankey Valley Trail and Newton Brook
Parking Spaces
Off street
Capacity: 2
The driveway provides off road parking for multiple vehicles
Location
Properties you may like
By Jump-Pad










































