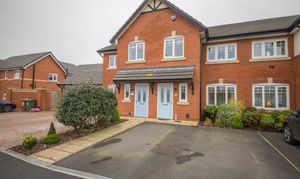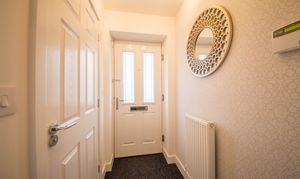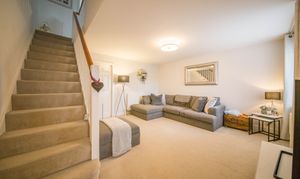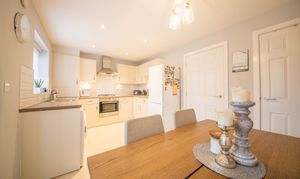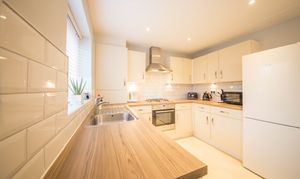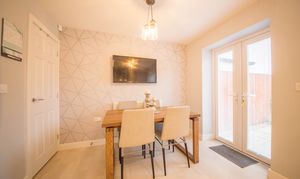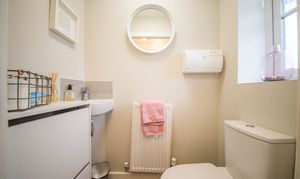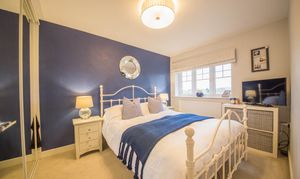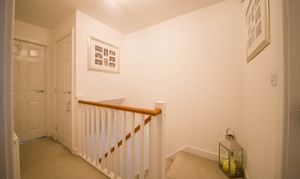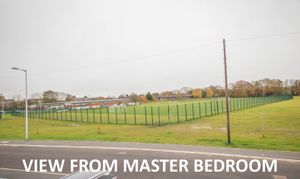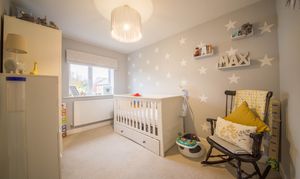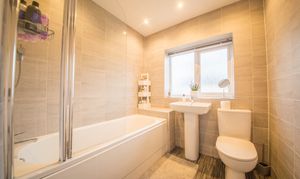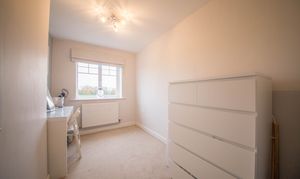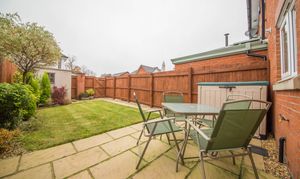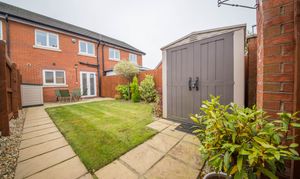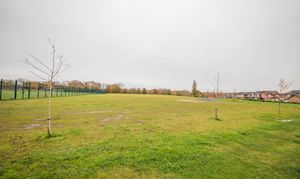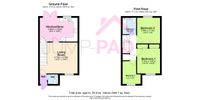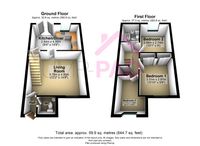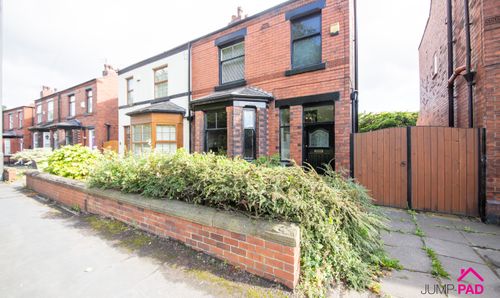3 Bedroom Mews House, Raleigh Close, Newton-Le-Willows, WA12
Raleigh Close, Newton-Le-Willows, WA12

Jump-Pad
34-34a High Street, Newton-Le-Willows
Description
Welcome to this modern 3-bedroom Mews property located in a serene setting, overlooking picturesque fields. Step inside to discover a spacious living room, perfect for entertaining guests or unwinding after a long day. The open-plan kitchen/diner offers a seamless flow, ideal for family meals or hosting dinner parties. The property also boasts a convenient downstairs WC, adding a touch of practicality to the layout. Upstairs, you'll find three good-sized bedrooms, each offering a peaceful retreat, along with a family bathroom to cater to your daily needs. With off-street parking, you'll never have to worry about finding a spot, making coming home a breeze. Don't miss out on this gem that effortlessly blends modern living with a tranquil setting.
Outside, the property continues to impress with its outdoor space. To the front, a double driveway welcomes you home, while a pathway and border add to the charm of the entrance. The generously sized rear garden is a real treasure, featuring Indian stone paving a lawn where children can play freely. A mature border adds a touch of greenery, creating a tranquil atmosphere. Gated access ensures your privacy and security, allowing you to relax and enjoy the great outdoors right at your doorstep. Whether you're looking to host summer barbeques or simply unwind in your own private oasis, this property offers the best of both worlds. Ready to move in and waiting to welcome its new owners, this property is truly a hidden gem that promises a lifestyle of comfort and tranquillity.
EPC Rating: B
Key Features
- Modern 3-bedroom Mews property overlooking fields
- Spacious living room, Open-plan kitchen/diner, downstairs WC
- Three good-sized bedrooms, family bathroom
- Off-street parking, generously sized garden
Property Details
- Property type: Mews House
- Property Age Bracket: 2010s
- Council Tax Band: B
- Tenure: Leasehold
- Lease Expiry: 20/06/3014
- Ground Rent: £170.00 per year
- Service Charge: Not Specified
Rooms
Entrance Hall
Enter through UPVC double glazed door into the hallway with useful fitted mat flooring, feature wallpaper, and doorways to the living room and downstairs WC
View Entrance Hall PhotosLiving Room
A spacious living room with an open staircase overlooking the front elevation, with carpet flooring, and neutral decor.
View Living Room PhotosKitchen / Dining Room
A generously sized modern cream kitchen complemented by wood-effect worktops, partially tiled walls, and recessed lighting. Integrated appliances include an electric oven, a gas hob, and an extractor. The dining area has useful understairs storage, tiled flooring, and UPVC patio doors leading out to the rear garden.
View Kitchen / Dining Room PhotosDownstairs WC
The downstairs WC includes a white suite with a corner sink and neutral decor.
View Downstairs WC PhotosBedroom 1
Overlooking fields to the front elevation, the master bedroom includes a sliding door fitted wardrobe and carpet flooring.
View Bedroom 1 PhotosFamily Bathroom
The family bathroom includes a white suite with a glass shower screen, recessed ceiling lights, tiled walls, and vinyl flooring.
View Family Bathroom PhotosBedroom 2
A double bedroom to the rear elevation with carpet flooring and neutral decor.
View Bedroom 2 PhotosBedroom 3
A good-sized 3rd bedroom to the front elevation with carpet flooring.
View Bedroom 3 PhotosFloorplans
Outside Spaces
Garden
To the front of the property is a double driveway a pathway and a border. The generously sized rear garden includes Indian stone paving, a lawn, a mature border and gated access.
View PhotosParking Spaces
Off street
Capacity: 2
Location
Properties you may like
By Jump-Pad
