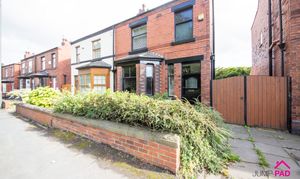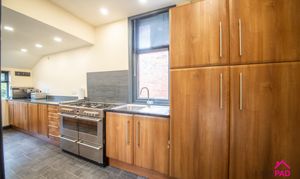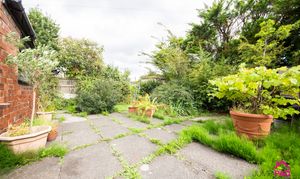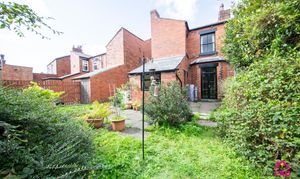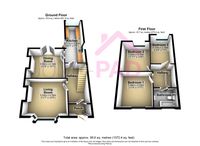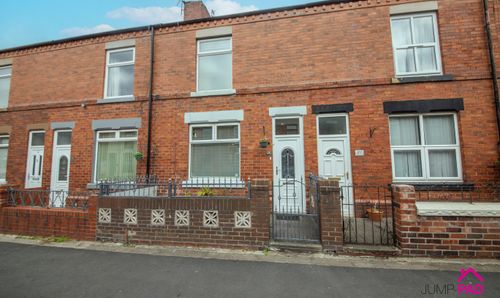3 Bedroom Semi Detached House, Penny Lane, Haydock, WA11
Penny Lane, Haydock, WA11

Jump-Pad
34-34a High Street, Newton-Le-Willows
Description
EPC Rating: E
Key Features
- 3 bedroom semi-detached Victorian property
- Spacious living room, separate dining room
- Extended galley style kitchen
- 3 Generously sized bedrooms, family bathroom
- Garden with mature shrubs and trees
Property Details
- Property type: House
- Plot Sq Feet: 2,024 sqft
- Property Age Bracket: Edwardian (1901 - 1910)
- Council Tax Band: B
Rooms
Hallway
Enter the property through the porch into the spacious hallway, a grey staircase and a window to the side elevation.
View Hallway PhotosLiving Room
A spacious living room with a bay window to the front elevation with period coving, wooden flooring, and neutral decor.
View Living Room PhotosDining Room
A generously sized separate dining room warmed by electric fire with feature surround. French doors lead out to the rear garden
View Dining Room PhotosKitchen
An extended kitchen with wooden fitted units, granite worktops recessed lighting and vinyl flooring. Integrated appliances include dishwasher, fridge and freezer.
View Kitchen PhotosBedroom 1
A generously sized master bedroom to the front elevation with a period fireplace, feature wallpaper, carpet flooring, and neutral decor.
View Bedroom 1 PhotosBathroom
The family bathroom includes a white suite with a separate corner shower, feature floor tiles, a chrome towel radiator, and recessed ceiling lights.
View Bathroom PhotosBedroom 2
A double bedroom to the rear elevation with carpet flooring. Currently utlised as an office with a double sofa bed
View Bedroom 2 PhotosBedroom 3
A good-sized 3rd bedroom currently used as a dressing room, to the side elevation with carpet flooring and neutral decor.
View Bedroom 3 PhotosFloorplans
Outside Spaces
Location
Properties you may like
By Jump-Pad
