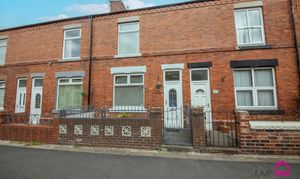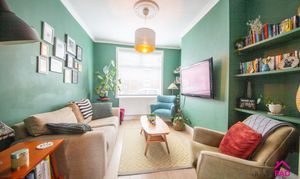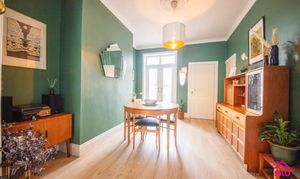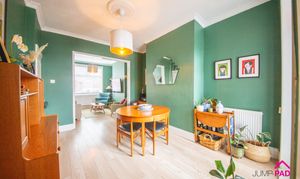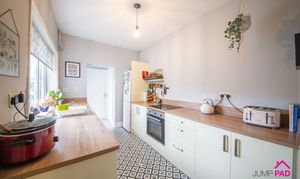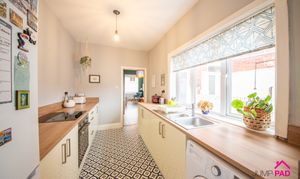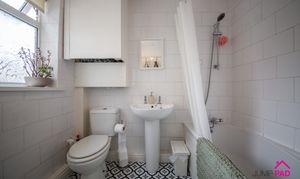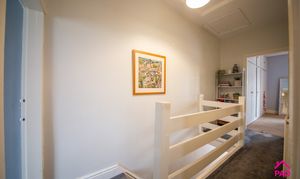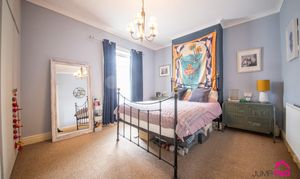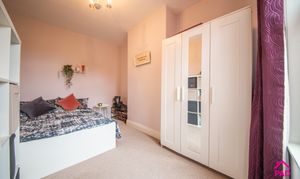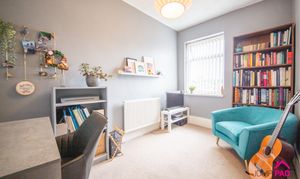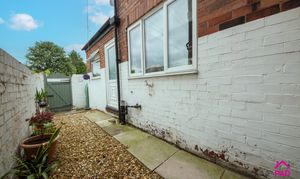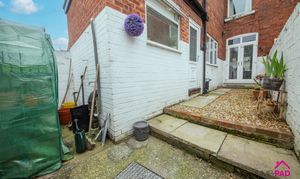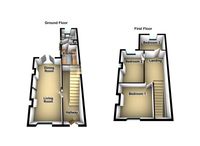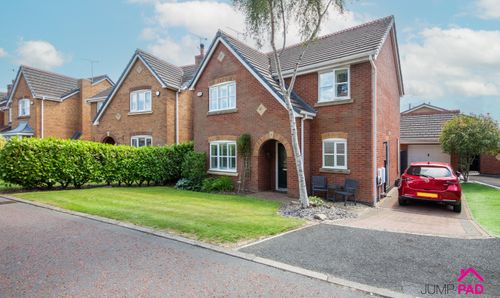3 Bedroom Terraced House, Rydal Street, Newton-Le-Willows, WA12
Rydal Street, Newton-Le-Willows, WA12

Jump-Pad
34-34a High Street, Newton-Le-Willows
Description
Just a stone's throw away from Earlestown Train Station and local amenities, this property effortlessly blends modern living with a convenient location, making it a real treasure just waiting to be discovered. Don't miss out on the opportunity to make this property your own.
EPC Rating: D
Virtual Tour
https://youtube.com/shorts/YIO8OkcRKeoKey Features
- Spacious open plan living and dining rooms.
- Modern generously sized kitchen, family bathroom
- Three great-sized bedrooms, rear courtyard
- A short walk from Earlestown Train Station and local amenities
Property Details
- Property type: House
- Property Age Bracket: Victorian (1830 - 1901)
- Council Tax Band: A
- Tenure: Leasehold
- Lease Expiry: 01/08/2972
- Ground Rent: £10.00 per year
- Service Charge: Not Specified
Rooms
HALLWAY
Step into the property through a UPVC door into a long entrance hallway with laminate wooden flooring and neutral decor.
View HALLWAY PhotosLIVING ROOM
A spacious living room to the front elevation with laminate wood flooring, a fitted window blind, and a ceiling rose.
View LIVING ROOM PhotosDINING ROOM
Open plan from the living room, a generously sized dining room with patio doors leading out to the rear courtyard, laminate wooden flooring, and useful understairs storage.
View DINING ROOM PhotosKITCHEN
Modern cream-fitted kitchen units with wood-effect worktops. Integrated appliances include an electric oven and hob, feature tiled flooring, and neutral decor.
View KITCHEN PhotosBATHROOM
The bathroom includes a white suite, white wall tiles, feature floor tiles, and a window blind.
View BATHROOM PhotosMASTER BEDROOM
A large master bedroom to the front elevation with fitted wardrobes and carpet flooring.
View MASTER BEDROOM PhotosBEDROOM 2
A good-sized double bedroom to the side elevation with carpet flooring and neutral decor.
View BEDROOM 2 PhotosBEDROOM 3
A generously sized 3rd bedroom to the rear elevation with carpet flooring and neutral decor.
View BEDROOM 3 PhotosFloorplans
Outside Spaces
Garden
The low-maintenance rear courtyard has a paved pathway, pea shingle, and convenient gated access.
Parking Spaces
On street
Capacity: N/A
Location
Properties you may like
By Jump-Pad
