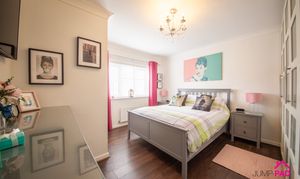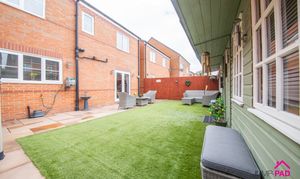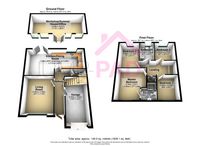Book a Viewing
To book a viewing for this property, please call Jump-Pad, on 01925 351 871.
To book a viewing for this property, please call Jump-Pad, on 01925 351 871.
4 Bedroom Detached House, Peninsula Drive, Newton-Le-Willows, WA12
Peninsula Drive, Newton-Le-Willows, WA12

Jump-Pad
34-34a High Street, Newton-Le-Willows
Description
Welcome to this stunning 4-bedroom detached house located in the popular Vulcan Park Development!
Step inside through the hallway to explore a spacious living room perfect for cosy nights in, whilst the open-plan modern kitchen and dining room is a fabulous entertaining space effortlessly blending style and functionality. The downstairs integral garage and WC provide added convenience and storage options. As you make your way upstairs, you'll discover 4 generous bedrooms, with the master boasting its own ensuite while the rest of the family can enjoy the well-appointed family bathroom. This home is truly a hidden gem, ready to move in and create lasting memories!
Outside, the property shines with its fabulous low-maintenance front and rear gardens that will surely impress. The front garden, meticulously maintained, features composite fencing, an artificial lawn, a double driveway, and access to the integral garage with an electric door for easy parking. As you venture into the good-sized rear garden, you'll be greeted by a large wooden summerhouse. The stunning Indian sandstone paving complements the artificial lawn, creating a tranquil oasis right in your own backyard. Don't miss out on this real treasure that offers the best of both worlds - a peaceful retreat with the convenience of modern living, where you can unwind after a long day or host unforgettable gatherings with family and friends.
EPC Rating: C
Virtual Tour
https://youtube.com/shorts/64t94lUAZ7o?feature=shareKey Features
- 4 bedroom detached property on the popular Vulcan Park Development
- Spacious living room, Open-plan modern kitchen/dining room
- Downstairs WC, and an integral garage.
- 4 generous bedrooms, ensuite and family bathroom
- Fabulous low-maintenance front and rear gardens, large summer house
Property Details
- Property type: House
- Price Per Sq Foot: £412
- Approx Sq Feet: 850 sqft
- Plot Sq Feet: 2,497 sqft
- Property Age Bracket: New Build
- Council Tax Band: C
- Tenure: Leasehold
- Lease Expiry: 22/07/3012
- Ground Rent: £225.00 per year
- Service Charge: Not Specified
Rooms
Entrance Hall
Enter this fabulously presented property through a composite door into the hallway with wood-effect herringbone LVT flooring and neutral decor. Doorways lead to the downstairs WC, Living room, kitchen, and integral garage.
View Entrance Hall PhotosLiving Room
A spacious living room with recessed ceiling lights and center pendant, coving, an electric fire with surround, wood-effect herringbone LVT flooring, and feature wallpaper.
View Living Room PhotosKitchen / Dining Room
A generously-sized open-plan kitchen dining room with a modern white fitted kitchen, including an electric oven, a gas hob, an extractor hood, an under-counter fridge, freezer, and a washing machine. The dining area has wood-effect herringbone LVT flooring, patio doors leading out to the garden, and neutral decor.
View Kitchen / Dining Room PhotosDownstairs WC
The downstairs cloakroom has a white suite with a vanity sink unit, feature wall tiles, and wood-effect herringbone LVT flooring.
View Downstairs WC PhotosBedroom 1
A generously sized master bedroom to the front elevation with wooden flooring, a window blind, and neutral decor.
View Bedroom 1 PhotosEnsuite
An ensuite shower room with a white suite, recessed ceiling lights, a chrome towel radiator, and wooden flooring.
View Ensuite PhotosBedroom 2
A generously sized double bedroom to the rear elevation with grey carpet flooring, a window blind, neutral decor, and a mirrored wardrobe.
View Bedroom 2 PhotosFamily Bathroom
The family bathroom includes a white suite, recessed ceiling lights, wooden flooring, a chrome towel radiator, and neutral decor.
View Family Bathroom PhotosBedroom 3
Another double bedroom. Situated to the rear elevation with carpet flooring, a window blind, and neutral decor.
View Bedroom 3 PhotosBedroom 4
A good-sized 4th bedroom to the rear elevation, with carpet flooring, a window blind, and neutral decor.
View Bedroom 4 PhotosFloorplans
Outside Spaces
Garden
The immaculately kept front garden features composite fencing, an artificial lawn, a double driveway, and access to the integral garage with an electric door. The good-sized rear garden has a large wooden summerhouse, stunning Indian sandstone paving, and an artificial lawn.
View PhotosParking Spaces
Garage
Capacity: 1
Location
Properties you may like
By Jump-Pad












































