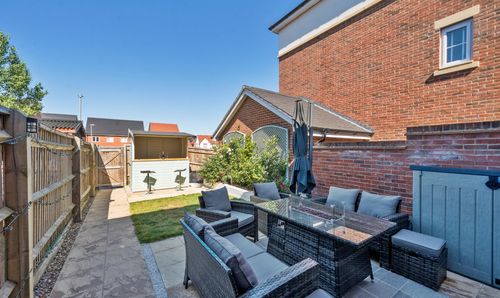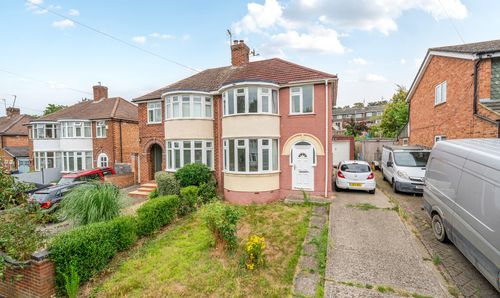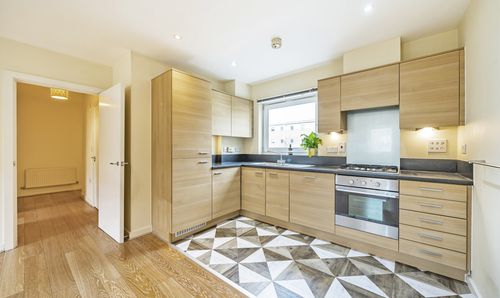3 Bedroom Mid-Terraced House, Mccarthy Way, Finchampstead, RG40
Mccarthy Way, Finchampstead, RG40
Description
The first thing you will notice on arrival is that it is tucked away in the corner at the end of a cul de sac on this popular residential development ensuring a great degree of privacy to both the front and rear with room to the front to park a pair of vehicles off road.
There is a lockable outside store with meters and a privately accessed UPVC front door. Stepping inside the Hallway leads to the rest of the ground floor including a Downstairs Cloakroom.
The light and airy open plan Reception Room stretches across the back of the property, flooded with natural light from the South Facing garden through a window and separate French doors. The current owners have had a faux chimney breast installed with electric fire and bespoke cabinetry and shelving to either side. The room also benefits from panelling, generous understairs storage cupboard as well as karndean flooring that flows through the Hallway and there is a turning staircase to the first floor.
The Kitchen has a range of fitted units, gas hob, provision for Fridge/Freezer and Dishwasher with a front aspect and serving hatch to the dining area.
Previously converted from a garage is a great versatile space described as a Family Room. It has laminate and underfloor heating, a sink unit and Utility cupboard with provision for washing machine and tumble dryer. The space was designed for a beauty/treatment room but clearly would lend itself to a generous home office environment. Many local residents have converted theirs to make a dining room or play room so the options are endless.
Upstairs there are Three Double Bedrooms and a Family Bathroom. Bedroom One has far reaching views and also offers a dressing area and Ensuite facilities. There are two further Double Bedrooms both with Southerly aspect and karndean flooring.
Outside the enclosed South facing rear garden has a decking area that stretches across the width of the property with the remainder laid to lawn with gated rear access. To the front there is driveway parking for two vehicles.
Located in a lovely quiet development offering peace and tranquillity whilst having some great schools and shops along with California Country Park nearby.
Material Information:
Part A.
Property: Three Bedroom Terraced Property
Tenure: Freehold
Local Authority / Council Tax: Wokingham Borough Council - D
EPC: C
Part B.
Property Construction: Brick
Services.
Gas: Mains
Water: Mains
Drainage: Mains
Electricity: Mains
Heating: Gas Radiator Central Heating
Broadband: FTTC (Ofcom)
Mobile: Likely – outdoor (OfCom)
Part C.
Parking: Driveway parking
EPC Rating: C
Key Features
- Three Double Bedrooms
- Large Open Plan Reception Room
- Downstairs Cloakroom
- Garage converted to versatile space suitable for consultancy room/home office
- Off Road Parking
- South Facing Garden
- Popular Fernlea Development
Property Details
- Property type: House
- Approx Sq Feet: 1,001 sqft
- Plot Sq Feet: 1,905 sqft
- Property Age Bracket: 1970 - 1990
- Council Tax Band: D
Floorplans
Outside Spaces
Garden
Parking Spaces
Driveway
Capacity: 2
Location
Properties you may like
By Property Assistant Berkshire
























