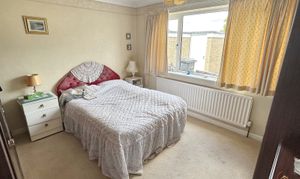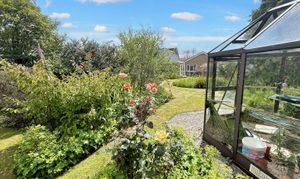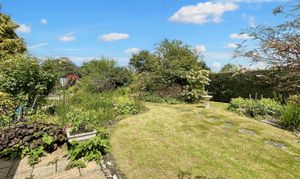3 Bedroom Detached Bungalow, Church Road, Walpole St. Peter, PE14
Church Road, Walpole St. Peter, PE14

Next Level Property
8 Juniper Close, Doddington
Description
Moving outside, the property reveals a captivating outdoor space to complement the charming interior. The front garden greets visitors with a picturesque display of flowers, shrubs, and plants, while a gravelled driveway offers practicality with off-road parking, turning space, and access to the spacious double-length garage/workshop. Transitioning to the rear garden through a gate reveals a haven for nature enthusiasts. The expansive rear garden is a testament to meticulous care, showcasing an extensive lawn bordered by an array of colourful flora and fauna, complemented by a metal greenhouse, two timber garden sheds, and a paved patio extending from the garden room, ideal for alfresco dining or relaxation. The garden's dimensions, measuring approximately 60 metres (225ft) from front to rear boundary, provide an abundance of space for outdoor activities and gardening pursuits. Completing this outdoor ensemble is the tandem double length garage, featuring an up and over door and a convenient side entrance for easy access. This property truly offers a harmonious blend of interior comfort and outdoor tranquillity, promising a lifestyle of serenity and sophistication for its discerning occupants.
EPC Rating: D
Key Features
- Detached bungalow in village location
- Three good sized bedrooms
- Lounge/Diner and Garden Room
- Kitchen and separate Utility Room
- Large plot of over 220ft long
- Extensive mature gardens
- Double length garage and lots of parking
Property Details
- Property type: Bungalow
- Plot Sq Feet: 9,914 sqft
- Council Tax Band: C
Rooms
Hallway
A welcoming reception hall that has doors leading off to all rooms.
Lounge/Diner
A large, bright and spacious room with a feature fireplace that has a fitted fireplace (with a fitted electric fire) and uPVC double glazed windows to the front and side.
View Lounge/Diner PhotosKitchen
The kitchen has a fitted range of base, drawer and wall mounted units. There is a fitted worktop with an inset sink, space for a cooker and dishwasher, and an oil fired aga. The floor is tiled, there is a door to the utility room, and a uPVC double glazed window to the side.
View Kitchen PhotosUtility Room
The utility room has a further range of base and wall units, a tall larder unit, space and plumbing for a washing machine, and a door to the garden room.
View Utility Room PhotosGarden Room
With lovely garden views, this extra sitting room has uPVC double glazed windows and french doors that open into the garden.
View Garden Room PhotosBedroom 1
A large double bedroom with a uPVC double glazed window to the rear.
View Bedroom 1 PhotosBedroom 2
A large double bedroom that has a uPVC double glazed window to the rear.
View Bedroom 2 PhotosBedroom 3
A double bedroom with a uPVC double glazed window to the side.
Shower Room
A tiled shower room that has a uPVC double glazed window to the rear, a hand basin set to a vanity unit and a shower cubicle with a mains shower.
View Shower Room PhotosSeparate WC
Fully tiled and with a low level WC
Floorplans
Outside Spaces
Front Garden
The property has an extensive front garden set with a wide variety of flowers, shrubs and plants. A gravelled driveway gives off-road parking space, turning space, and access to the double-length garage/workshop. A gate leads through to the rear garden.
View PhotosRear Garden
There is a very substantial and beautiful rear garden that is a true gardeners paradise. There is an extensive lawn,a wide variety of plants, flowers, shrubs and trees set to decorative borders. There is a metal greenhouse, two timber garden sheds and a paved patio that extends along the rear of the property from the garden room. The plot measures a total of approx 60m (225ft) from the front to the rear boundary.
View PhotosParking Spaces
Double garage
Capacity: 2
A tandem double length garage with an up and over door and a door to the side entrance.
Location
Properties you may like
By Next Level Property














































