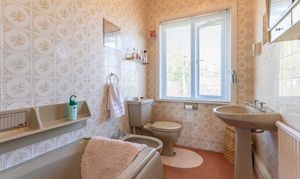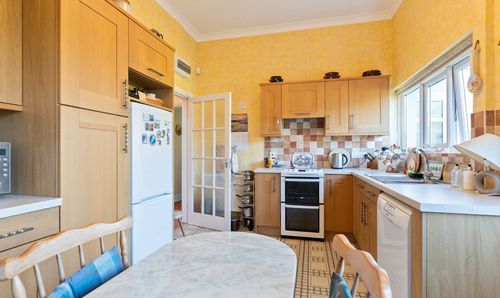Book a Viewing
To book a viewing for this property, please call Number One Real Estate, on 01633 492777.
To book a viewing for this property, please call Number One Real Estate, on 01633 492777.
4 Bedroom Semi Detached House, Edward Vii Avenue, Newport, NP20
Edward Vii Avenue, Newport, NP20

Number One Real Estate
76 Bridge Street, Newport
Description
Number One Agent, Harrison Cole is delighted to present this four-bedroom, semi-detached family home, set within one of Newport’s most desirable tree-lined avenues.
Edward VII Avenue is a prestigious residential street within walking distance of Newport city centre. Residents benefit from an array of nearby amenities, including supermarkets, independent shops, restaurants, and leisure facilities. For families, the area is well-served by highly regarded primary and secondary schools. Commuters are exceptionally well catered for, with Newport railway station less than a mile away, offering direct services to Cardiff, Bristol, and London Paddington. The M4 motorway is easily accessible, providing convenient links to Cardiff, Swansea, and the Severn Bridge for access into England.
This charming and characterful property occupies a generous plot, offering both privacy and space. Mature trees and well-established shrubs frame the front of the home, providing a natural screen from the road, while a spacious driveway leads to a double garage, offering ample off-road parking.
Internally, the home effortlessly blends traditional elegance with practical family living. Upon entering, you are greeted by a wide and welcoming hallway, featuring original period detailing and access to three versatile reception rooms and the generously proportioned kitchen. The hallway staircase, with its original balustrade, leads to the first-floor accommodation. To the front, two elegant reception rooms benefit from large bay-fronted windows and high ceilings, flooding the spaces with natural light and offering flexible layouts for formal living or cosy lounges. To the rear, the formal dining room provides a lovely setting for entertaining, with direct access into the conservatory — a tranquil spot overlooking the established rear garden, ideal for year-round enjoyment. The kitchen is well-fitted with ample storage and worktop space, with room for a breakfast table, and offers direct access out to the rear garden, making it perfect for family life and casual dining.
The property also benefits from a second toilet, adding to its practicality for busy households.
Upstairs, a spacious landing — enhanced by a beautiful stained-glass window — leads to four generously sized double bedrooms. The two principal bedrooms at the front of the property continue the theme of character with further bay windows and ample natural light. All bedrooms are well-proportioned and can easily accommodate double beds, making them ideal for family living or guests. The fourth bedroom additionally benefits from a basin, providing added convenience. The family bathroom is also located on this floor.
Externally, the rear garden is a delightful feature of this property. Thoughtfully landscaped and well maintained, it offers a variety of mature trees and shrubs, lawned areas, and two patios for outdoor seating and relaxation.
Council Tax Band F
All services and mains water(metered) are connected to the property.
The broadband internet is provided to the property by Cable, the sellers are subscribed to Virgin. Please visit the Ofcom website to check broadband availability and speeds.
The owner has advised that the level of the mobile signal/coverage at the property is good. Please visit the Ofcom website to check mobile coverage.
Please contact Number One Real Estate for more information or to arrange a viewing.
Virtual Tour
Property Details
- Property type: House
- Price Per Sq Foot: £282
- Approx Sq Feet: 1,593 sqft
- Plot Sq Feet: 5,081 sqft
- Property Age Bracket: Edwardian (1901 - 1910)
- Council Tax Band: F
Rooms
Floorplans
Outside Spaces
Parking Spaces
Location
Properties you may like
By Number One Real Estate

































































