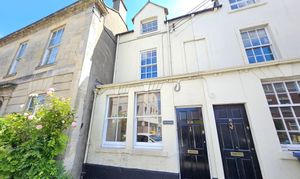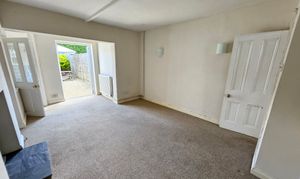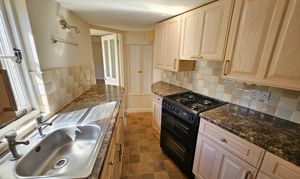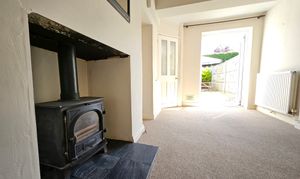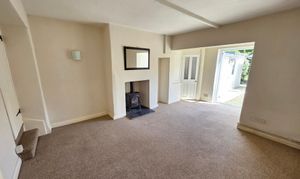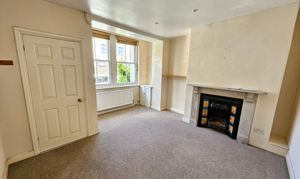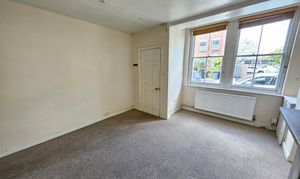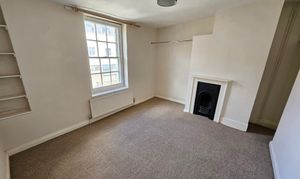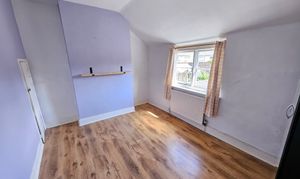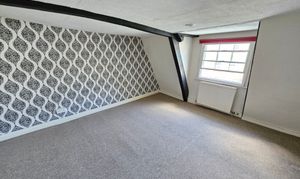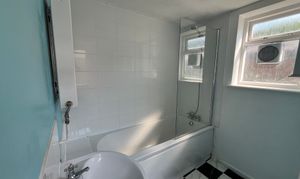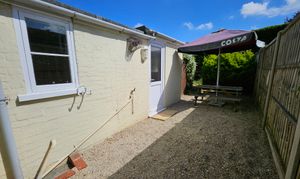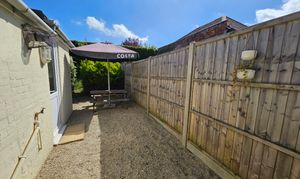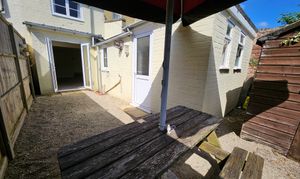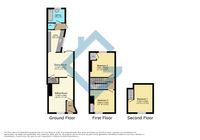3 Bedroom Mid-Terraced House, The Halve, Trowbridge, BA14
The Halve, Trowbridge, BA14
Description
Nestled in a sought-after location close to town, this charming 3-bedroom mid-terraced property exudes character and warmth. Boasting period features that add a touch of history to its modern convenience, this Grade 2 listed gem is a rare find. With no chain involved, this property is ready and waiting to become your new home. Step inside and discover a wonderfully light living room, perfect for cosy evenings in or entertaining guests. The kitchen offers a fantastic space to whip up culinary delights, while the bedrooms provide peaceful retreats to unwind after a long day. Don't miss the opportunity to make this house your home - book your viewing today at Gflo.co.uk/listings and start picturing your life in this fabulous abode!
Outside, the property offers a delightful surprise with its paved garden area, providing an ideal space to soak up the sun or enjoy al fresco dining. Beyond the hedge lies additional outdoor space, offering potential for further development or simply extra room to relax and unwind. Whether you're a green-fingered enthusiast or seeking a tranquil escape from the hustle and bustle, this outdoor oasis offers endless possibilities. Imagine enjoying a morning coffee in the sunshine or hosting summer barbeques with friends and family in this inviting outdoor setting. Embrace the charm of this property inside and out, and seize the chance to make it yours before it's gone!
EPC Rating: D
Outside, the property offers a delightful surprise with its paved garden area, providing an ideal space to soak up the sun or enjoy al fresco dining. Beyond the hedge lies additional outdoor space, offering potential for further development or simply extra room to relax and unwind. Whether you're a green-fingered enthusiast or seeking a tranquil escape from the hustle and bustle, this outdoor oasis offers endless possibilities. Imagine enjoying a morning coffee in the sunshine or hosting summer barbeques with friends and family in this inviting outdoor setting. Embrace the charm of this property inside and out, and seize the chance to make it yours before it's gone!
EPC Rating: D
Key Features
- Close to Town
- Period Features
- Book to view at Gflo.co.uk/listings
- Grade 2 Listed
Property Details
- Property type: House
- Property style: Mid-Terraced
- Plot Sq Feet: 1,421 sqft
- Council Tax Band: B
Rooms
Dining Room
3.70m x 3.60m
Double doors to garden, door to kitchen, stairs to first floor and feature fireplace
View Dining Room PhotosWC
Low level WC
Bathroom
Window to rear, panel bath with shower over, sink unit
Floorplans
Outside Spaces
Garden
Laid to paving stones, area to enjoy and extra space to the rear behind the hedge
View PhotosLocation
Properties you may like
By Grayson Florence
Disclaimer - Property ID ea1fe947-c84d-417f-b6e8-f13b19f8ef37. The information displayed
about this property comprises a property advertisement. Street.co.uk and Grayson Florence makes no warranty as to
the accuracy or completeness of the advertisement or any linked or associated information,
and Street.co.uk has no control over the content. This property advertisement does not
constitute property particulars. The information is provided and maintained by the
advertising agent. Please contact the agent or developer directly with any questions about
this listing.
