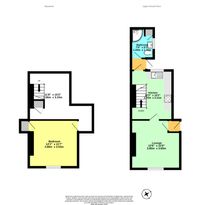1 Bedroom Flat, Queen Street, Ashford, TN23
Queen Street, Ashford, TN23
Skippers Estate Agents - Ashford
5 Kings Parade High Street, Ashford
Description
Don't miss the chance to make this delightful space your very own urban retreat. Embrace the opportunity to make every moment count in this inviting and well-appointed property, offering the best of urban living in a town centre setting.
EPC Rating: E
Key Features
- NO ONWARD CHAIN
- 1 Bedroom
- Recently Renovated Town Centre Maisonette
- Shared Garden
- Share of Freehold with New 155 yr Lease
- Permit Parking
- Excellent Access to Town Centre & International Train Station
- Shower Room
Property Details
- Property type: Flat
- Plot Sq Feet: 1,281 sqft
- Council Tax Band: A
- Tenure: Leasehold
- Lease Expiry: 24/12/2179
- Ground Rent:
- Service Charge: Not Specified
Rooms
Communal Entrance
Stairs leading to communal entrance hallway with door to property.
Lounge
3.81m x 3.66m
With small entrance hall leading through to lounge with window to front and door through to kitchen.
View Lounge PhotosKitchen
3.71m x 3.10m
Newly installed kitchen comprising range of cupboards and drawers beneath work surfaces with further wall mounted units, window to rear, stainless steel sink with mixer tap and drainer, space and plumbing for washing machine, electric hob with low level oven and overhead extractor fan, stairs leading to basement and door through to rear lobby and shower room.
View Kitchen PhotosRear Lobby
Door to shower room and additional door through to courtyard garden.
Shower Room
Newly installed white suite comprising low level wc, wash hand basin with mixer tap and vanity cupboard. Shower cubicle, towel radiator and cupboard housing water heater. Obscured window to side.
View Shower Room PhotosFloorplans
Outside Spaces
Parking Spaces
Location
The conservation area of Queen Street is perfectly situated for ease of access to Ashford's town centre and International train station with regular services to London. There are many amenities also within walking distance as well as some well coveted schools.
Properties you may like
By Skippers Estate Agents - Ashford





