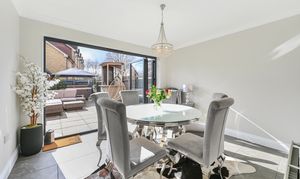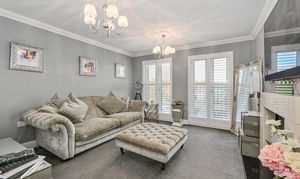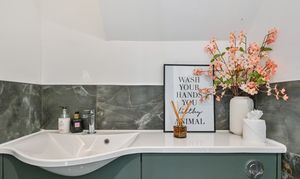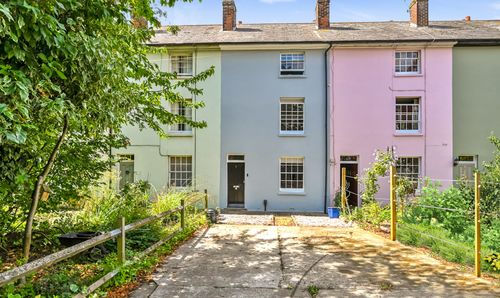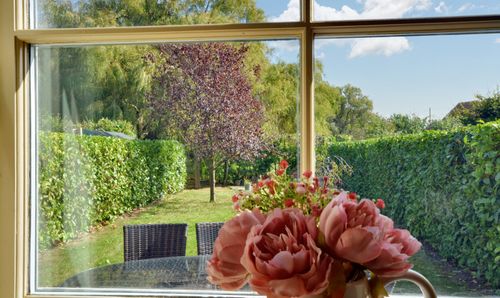3 Bedroom Terraced Town House, Hurst Road, Kennington, TN24
Hurst Road, Kennington, TN24
Description
Outside, the property boasts a low maintenance sun-facing garden that is perfect for soaking up the sunshine or hosting al fresco gatherings. The majority of the outdoor space is paved, offering a practical and easy-to-upkeep area for outdoor relaxation. Fenced boundaries provide added privacy and security, while gated rear access allows for convenient entry and exit. The location of this property is truly ideal, with a range of amenities just a short stroll away. Goat Lees Primary School is within walking distance, perfect for families with children, and a variety of shops, restaurants, takeaways, and transport links are easily accessible, making daily errands a breeze. For those who enjoy the great outdoors, the property is situated close to countryside walks, providing ample opportunities for leisurely strolls and dog walking. With easy access to the M20 and Ashford Town Centre, this property offers the perfect balance of urban convenience and rural charm, making it a must-see for those seeking a quality lifestyle in a prime location.
EPC Rating: C
Key Features
- Well presented three-bedroom spacious townhouse
- Garage and allocated parking
- Bi-folding doors opening to the rear garden
- Accommodation spanning three floors
- En-suite to bedroom 1
- Walking distance to local amenities, including Goat Lees Primary School
- Shops, restaurants, takeaways & transport links within easy reach
- Easy access to the M20 and Ashford Town Centre
- Countryside walks, great for dog walking
Property Details
- Property type: Town House
- Approx Sq Feet: 1,163 sqft
- Property Age Bracket: 2000s
- Council Tax Band: D
Rooms
Kitchen/Breakfast Room
A beautifully modern, well-designed, sociable space featuring a lovely updated kitchen with built-in appliances including a double electric eye-level oven, dishwasher, washing machine and fridge/freezer. Further features include a double bowl Belfast sink, tiled splashback, and a tiled floor which continues throughout the whole of the ground floor.
Cloakroom
Comprising a WC, wash basin with vanity and storage beneath, towel radiator and tiled flooring.
Dining Room
A lovely light-filled room, featuring bi-folding doors to the garden, under-stairs storage cupboard, radiator and tiled flooring.
First Floor Landing
Doors to the Living Room & Bedroom 2, radiator, fitted carpet and runner to the stairs & landing.
Lounge
Juliet balcony doors to the front, radiator and fitted carpet.
Bedroom 2
Window to the rear, built-in wardrobes, radiator and fitted carpet.
Second Floor Landing
Doors to Bedroom 1, Bedroom 3 & Bathroom, radiator and fitted carpet.
Bedroom 1
Window to the front, built-in wardrobes, radiator and fitted carpet.
En-suite
A modern recently refurbished shower room, featuring a quadrant shower enclosure with thermostatically controlled shower, WC, wash basin with storage beneath, towel radiator, extractor fan, illuminated mirror, bathroom wall paneling and tiled flooring.
Bedroom 3
Window to the rear, radiator and fitted carpet.
Bathroom
A modern refurbished bathroom suite now comprising a large rectangular walk-in shower enclosure with thermostatically controlled shower, WC, wash basin with storage beneath, illuminated mirror, towel radiator, extractor fan, bathroom wall paneling and tiled flooring.
Floorplans
Outside Spaces
Garden
A low maintenance sun facing garden, mostly paved with fenced boundaries and gated rear access.
Parking Spaces
Allocated parking
Capacity: 1
Garage
Capacity: 1
Location
Kennington is found to the north of Ashford and is mostly sought after amongst families due to the choice of schooling on your doorstep. There is also fantastic transport links back into Ashford, as well as the A251 giving access to Faversham and A28 to Canterbury, both within easy reach. Also close by is a Tesco Express, popular family-friendly pub (The Pheasant), Kennington Cricket Club, numerous takeaway's and Eureka Leisure park, which is within walking distance.
Properties you may like
By Skippers Estate Agents - Ashford
