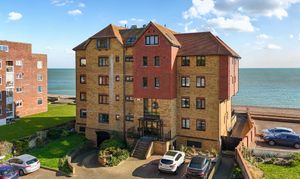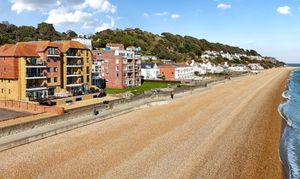2 Bedroom Flat, The Riviera, Sandgate, CT20
The Riviera, Sandgate, CT20
.png)
Skippers Estate Agents Cheriton/Folkestone
30 High Street, Cheriton
Description
Nestled in the prestigious Sandgate Riviera, this exquisite 2-bedroom apartment presents a rare opportunity to reside in luxury by the sea. The guide price for this share of freehold property ranges from £590,000 to £610,000, offering a value proposition. Boasting stunning views of the Channel, this residence is an ode to coastal living at its finest. The sought-after location is just the beginning of the appeal, as the secure intercom video system ensures privacy and peace of mind. With a lift and well-presented communal areas, the property exudes elegance and convenience. The secure parking and private access to the beach elevate the living experience, providing both practicality and a touch of exclusivity. Whether it's the sound of waves or the sight of seagulls, this apartment offers a serene retreat from the hustle and bustle of every-day life.
The outside space of this property is a seamless extension of its allure, offering a glimpse of nature amidst urban sophistication. A small green lawn area adorns the front, enhancing the visual appeal of the residence. While not for direct use, the upkeep of the outside areas is conveniently included in the service charges, allowing residents to enjoy the beauty without the hassle. Additionally, the garage, located beneath the building, provides each apartment with its allocated parking space, ensuring convenience and security for residents' vehicles. Varne Court further enhances its appeal with three visitor parking spaces, making it effortless for guests to visit and savour the elegance of the property. From the manicured front lawn to the secure garage setup, the outside space of this apartment complements the luxurious interiors, creating a harmonious blend of comfort and style. This property is a rare gem for those seeking a coastal retreat with all the conveniences and beauty of seaside living.
EPC Rating: C
Key Features
- Guide Price £590,000 - £610,000
- Share of Freehold Two Bedroom Apartment
- Stunning Views of the Channel
- Sought After Location on Sandgate Riviera
- Secure Intercom System
- Lift & Well Presented Communal Area
- Secure Parking
- Private Access to Beach
Property Details
- Property type: Flat
- Price Per Sq Foot: £506
- Approx Sq Feet: 1,167 sqft
- Plot Sq Feet: 4,252 sqft
- Property Age Bracket: 1990s
- Council Tax Band: E
- Tenure: Share of Freehold
- Lease Expiry: 04/04/2117
- Ground Rent: £3,008.25 per year
- Service Charge: £3,008.25 per year
Rooms
Communal Area
As you enter the ground floor communal area via an entry phone system with video/audio, stairs to second floor or the lift, basement car garage, lift to second floor to communal area outside the flat, separate door that leads through to another door with refuse service shoot for rubbish that goes straight into the bin store downstairs, storage cupboard just to the side of the main door to the apartment great space for storing hoovers/paints/tools etc. windows to the front giving a bright outlook.
View Communal Area PhotosEntrance Hall
6.58m x 2.71m
Internal entrance hall with carpeted floor coverings, radiator, large coat storage cupboard, airing cupboard housing high pressured water tank, set of double doors leading to home office setup and coving. Doors To :-
View Entrance Hall PhotosLounge/Diner
6.95m x 4.09m
Two UPVC double glazed windows to the rear of the property, fabulous unrestricted sea views straight out onto the Sandgate Esplanade to the rear, walkways right the way from Folkestone to Hythe straight onto the pebble beach, distant views of Dungeness, Lounge diner has high end carpeted floor coverings, built in storage, boiler built into cupboard in the corner of the room, two radiators, coving, wall lights and thermostat for the heating. Open Plan To :-
View Lounge/Diner PhotosSnug
3.14m x 2.33m
Two large UPVC double glazed patio doors out onto the balcony again with unrestricted beautiful sea views, high end carpeted floor coverings, radiator, coving and a fitted blind. Open Plan To :-
View Snug PhotosKitchen
3.20m x 3.28m
Natural light coming in from the snug, integrated kitchen with high gloss cream wall and base units, integrated stainless steel sink, integrated dishwasher, integrated fridge/freezer, integrated double oven bottom fan top grill, electric hob with extractor fan, stainless steel splashbacks, granite worktops, vinyl flooring and coving.
View Kitchen PhotosCloakroom
1.58m x 1.75m
Internal room, vanity unit housing back to wall WC, hand basin, storage, LVT flooring, full porcelain tiled walls, large mirror, radiator and extractor fan.
View Cloakroom PhotosBedroom
4.55m x 3.22m
UPVC double glazed patio door out onto the balcony, separate UPVC double glazed window to the side views out to Dymchurch, high end carpeted floor coverings, two large built in wardrobes, radiator and coving. Door To :-
View Bedroom PhotosEn-Suite
2.42m x 2.08m
UPVC double glazed frosted window to the side, bath with P shaped cubicle and thermostatic shower, large mirror above the sink, coving, closed couple WC, vanity unit housing the hand basin, LVT flooring, radiator and a heated towel rail.
View En-Suite PhotosBedroom
4.25m x 3.51m
Two UPVC double glazed windows to the front of the building with fitted white blinds, carpeted floor coverings, coving and a large built in wardrobe with 5 doors and a separate storage cupboard in the corner of the room. Door To :-
View Bedroom PhotosEn-Suite
2.30m x 1.83m
Internal room with large walk-in thermostatic shower, fancy hand basin unit with hand basin above, closed couple WC, heated towel rail, LVT flooring, fully tiled walls, large mirror and cupboard housing the washing machine and tumble dryer.
View En-Suite PhotosBalcony
4.48m x 1.95m
Metal iron railings with Perspex inserts, artificial grass, perfect area for sitting outside in the morning to enjoy a cuppa or alfresco dining again embracing the beautiful unrestricted sea views looking out as far as Dungeness.
View Balcony PhotosFloorplans
Outside Spaces
Communal Garden
Small green lawn area to the front of the property not for use but upkeep of the outside area's are included in service charges.
View PhotosParking Spaces
Garage
Capacity: N/A
Allocated parking
Capacity: N/A
Location
Properties you may like
By Skippers Estate Agents Cheriton/Folkestone






















































