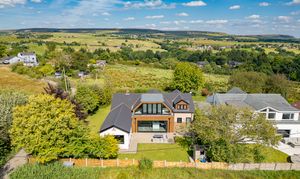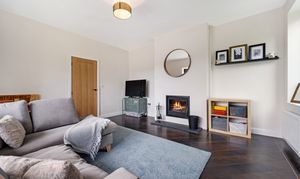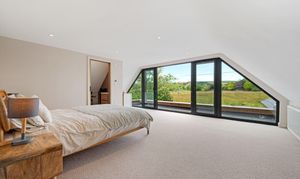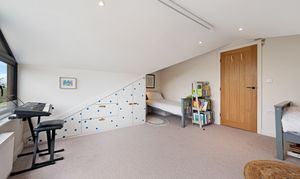Book a Viewing
To book a viewing for this property, please call Burton James, on 0161 697 3422.
To book a viewing for this property, please call Burton James, on 0161 697 3422.
4 Bedroom Detached House, Overshores Road, Turton, BL7 | Experience countryside elegance with everyday conveniences
Overshores Road, Turton, BL7 | Experience countryside elegance with everyday conveniences

Burton James
Atrium House, 574 Manchester Road, Bury
Description
SEE THE VIDEO TOUR OF THIS HOME
Bright & Beautiful
This fully renovated detached house lies hidden away on a peaceful, secluded road in a popular Lancashire beauty spot between the Entwistle and Wayoh Reservoirs. Inside, you’ll discover four spacious bedrooms, including a master balcony suite, three modern bathrooms, cosy reception spaces and a vast open-plan dining/living kitchen, where sliding doors flow into a southwest-facing garden.
Throughout the property, large windows (tinted downstairs) maximise the incredible scenery on your doorstep and allow you to watch the wild deer, barn owls, and wildlife from the comfort of the underfloor heated living area. The current owners have also converted the old garage into a modern office space and added extra storage, but there’s more opportunity to extend if desired.
Tucked Away in Turton
You’ll find Number 40 on a sleepy rural lane surrounded by rolling hills and fields. There’s parking on the block-paved driveway out front, while a paved patio meets a wrap-around lawn and a contemporary entrance porch with an oak-effect rock-form front door and slat panelling. Stylish lighting complements the anthracite frames popping against the smooth rendered exterior and brightens your way as you enter the useful porch area.
The residents of this charming lane, together with the landlord of the nearby Strawbury Duck pub, have recently agreed to enhance and maintain the private access road leading to and alongside the property. Planned improvements include levelling and flattening the surface and relaying chippings where needed. Additionally, residents are researching options for potential private gates to be installed along the road to further improve security and accessibility. These steps aim to ensure the road remains well-kept and accessible, with costs shared among the residents for ongoing upkeep.
Surprises at Every Turn
To your immediate left, there’s a downstairs bedroom, spot-lit and decorated in calming neutral tones, including the cream hardwearing carpet underfoot. The box bay window drinks in those gorgeous countryside views, while Ravello Terrazzo tiles fully line a swanky three-piece en suite rainfall shower room featuring gold tone fittings and matt black accents.
Heading into the hallway, you’ll find a playroom or lounge warmed by a modern multi-fuel stove and drenched in natural light by a picture window to the side and a wide bay framing the dramatic landscape rolling into the distance.
Continue on to discover the outstanding feature at the heart of the house – a massive open-plan dining and living kitchen, where efficient underfloor-heated grey tiles and heat-resistant sliding doors ensure a comfortable year-round atmosphere.
Crammed full of Miele appliances (including a coffee machine) built into a bank of matt white and wooden cabinetry and a huge breakfast island, the kitchen also boasts a wine fridge, a Quooker tap, a seamless worktop extractor fan, and built-in Bluetooth speakers.
The living area has a cosy window seat for curling up with a good book while floor-to-ceiling windows in the dining area combine with exposed brickwork, stylish pendant bulbs, and ceiling spots to exude subtle style. You also have a separate utility room containing more storage, an additional sink, and easy garden access.
Meanwhile, steps from the kitchen lead to a spot-lit office with direct access to the driveway through French doors with windows on either side. The exposed brickwork and herringbone flooring pair to create a versatile backdrop for working, listening to music through the built-in Bluetooth speakers, exercising, or movie nights. However you choose to use it, a large integrated cupboard offers plenty of storage.
Rise & Shine
Behind the office, a half-landing staircase with a veneered oak bannister rises to the first floor. All three spot-lit double bedrooms have been decorated in soft, neutral wall tones and carpets. On the upper landing, you’re greeted by a master bedroom with a full-width gable window and double doors opening onto a private southwest-facing balcony, where you can enjoy a glass of wine while watching the sun sink over the hills.
In your private en suite, a walk-in rainfall shower with wood-look tiles and a built-in seat promises ultimate luxury, while grey format tiles backdrop a back-to-wall toilet. A wall-hung basin vanity unit, a matt black heated towel rail, and gold-tone fixtures complete the design. The master also benefits from access to a spacious part-boarded loft – walk-in wardrobe, anyone?
At the front of the house, the final two bedrooms face the sweeping scenery via impressive apex dormer windows, with the largest featuring clever eaves storage on both sides. These share an oversized family bathroom containing a glass-screened rainfall shower above the bath, a chic countertop basin to a contemporary black vanity unit, and a close-coupled loo.
Bring the Party Outside
Overlooking incredible rural views and local wildlife, such as owls and wild deer, the southwest-facing garden wraps around two sides of the house, allowing ample space for children to play and adults to entertain. Enclosed by various flowers, trees, and shrubs and low fencing to maximise the views, it feels open yet private. Draw back the sliding doors from the kitchen to step onto the gravelled patio – the perfect place to kick back and relax in the summer sun.
Out & About
The village of Entwistle in North Turton sits between two beautiful reservoirs – Turton & Entwistle and Wayoh – for fishing, hiking, dog walking and running. The friendly neighbourhood is also home to The Strawbury Duck, a popular pub with a cosy restaurant, a traditional bar and a fireplace, as well as a beer garden. This is just a short stroll away.
A little further at Entwistle station, Northern line commuter services make short work of travelling into Manchester city centre (in around 35 minutes), which is also teeming with retail and leisure amenities and cultural hotspots. In the opposite direction, you can quickly reach the beautiful areas of Clitheroe and the Ribble Valley. Closer to home, you’ll find plenty of shops and supermarkets in Blackburn, Bromley Cross and Bolton within a short drive.
Some places to note include Last Drop Village, where converted farm buildings now host a hotel and spa, craft shops, and much more; Jumbles Country Park and the sailing club at the nearby reservoir; Turton Golf Club; and the walks around Edgworth. In Edgworth village itself, there's a friendly local community centred around the very popular cricket club, where locals can enjoy matches most weeks throughout the summer. The cricket club also offers fantastic pizza, a 4G football pitch and a park for the kids. Additionally, the village features several pubs, a post office and places to eat, along with the famous ice cream at Holdens.
The schools on your doorstep are also a great asset. Turton with Edgworth Primary School is currently Ofsted-rated ‘Good’, but a recent non-graded inspection confirmed that it should receive ‘Outstanding’ status on the next graded visit. Older children can hop on the train for nearby high schools, including Turton School (‘Good’) at Bromley Cross and Queen Elizabeth Grammar in Blackburn.
EPC Rating: C
Virtual Tour
Other Virtual Tours:
Key Features
- Nestled in a peaceful area between Entwistle and Wayoh Reservoirs, surrounded by scenic Lancashire beauty
- Four large bedrooms, including a master suite with a private balcony, and three modern bathrooms
- Underfloor heating, a multi-fuel stove, and high-end Miele kitchen appliances
- Southwest-facing garden with a gravelled patio, perfect for enjoying rural views and wildlife
- Converted garage now a modern office, with potential for further extensions
- Contemporary decor, exposed brickwork, and ample natural light throughout the home
- Close to local amenities, including the Strawbury Duck, schools, and easy access to Manchester via train at Entwistle station
- Proximity to golf clubs, parks, cricket clubs, and popular walking and fishing spots
- Exciting enhancements to the private road leading to and alongside the property are imminent
Property Details
- Property type: House
- Price Per Sq Foot: £253
- Approx Sq Feet: 3,355 sqft
- Plot Sq Feet: 8,041 sqft
- Property Age Bracket: New Build
- Council Tax Band: E
Floorplans
Outside Spaces
Garden
Parking Spaces
Driveway
Capacity: N/A
Location
Properties you may like
By Burton James











































































