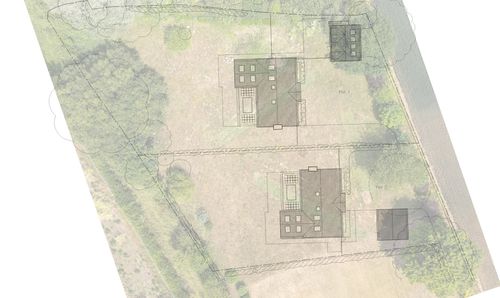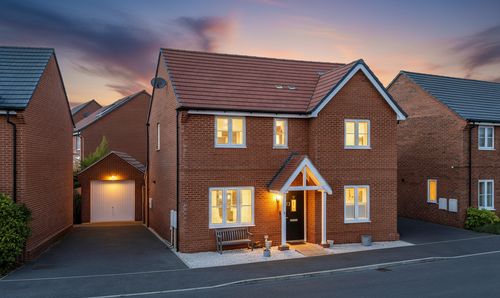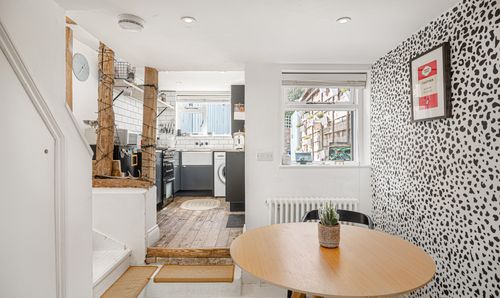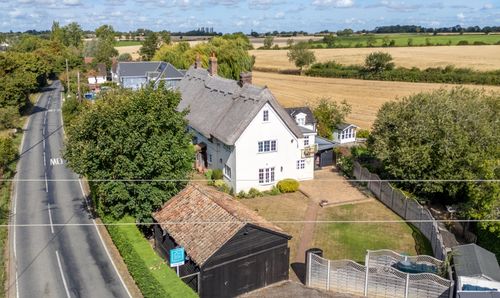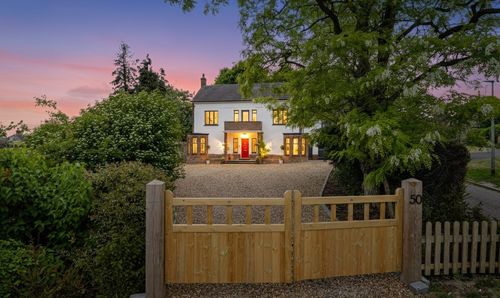5 Bedroom Detached House, Prospect Place, Saffron Walden, CB11
Prospect Place, Saffron Walden, CB11
Description
Situated at the end of a private lane, 5 Prospect Place offers a unique blend of seclusion, spaciousness, and style, all just a short walk from Saffron Walden's historic Market Square, esteemed schools, and various amenities. This remarkable four-bedroom family home includes a one-bedroom annexe, beautifully landscaped gardens, and over 3,500 square feet of versatile living space, conveniently located only 0.6 miles from the town centre. The home is meticulously presented across three levels and features a separate one-bedroom annexe, making it perfect for multi-generational living, guest accommodation, or potential rental income.
The welcoming porch leads into a bright and spacious entrance hall with wood flooring and elegant finishes. A generous study at the front of the house is perfect for home working, while the main reception room at the rear boasts French doors that open onto a raised terrace with views of the gardens beyond. Additionally, there is a separate family room and a cloakroom on this floor, providing flexible living and entertaining space.
The lower ground floor serves as the heart of the home, featuring a spacious open-plan kitchen, dining, and living area that enjoys a double-aspect outlook. French doors open directly onto the garden, enhancing the connection between indoor and outdoor living. This entire level boasts a tiled floor equipped with a water-based underfloor heating system, ensuring warmth and comfort throughout the seasons.
The kitchen is designed with cream shaker-style cabinetry, a central island, integrated appliances, and ample storage space. Adjacent to the main living area, the garden room is filled with natural light from skylights and full-width bi-fold doors, providing a serene spot to relax while enjoying uninterrupted views of the landscaped garden. Completing this level is a generous bedroom with an en suite shower room, perfect for guests, multi-generational living, or as an independent space for a teenager.
Upstairs, the first floor comprises three additional double bedrooms, all thoughtfully designed with dormer windows, clever storage solutions, and soft neutral tones. The principal bedroom features its own sleek en suite, while the second bedroom also benefits from an en-suite shower room. A family bathroom serves the third bedroom.
Detached from the main house, the stylish one-bedroom annexe is located above the garage and accessed via its own private staircase and sun deck. Inside, the space is efficiently arranged with an open-plan living/bedroom area, a kitchenette, and a modern bathroom, perfect for visitors, an au pair, or even as a home studio or Airbnb.
Outside, the extensively landscaped gardens create several zones for entertaining, relaxation, and play. Highlights include a central astroturf lawn, a raised decked seating area, a timber gazebo, a charming summerhouse, and a gravelled terrace surrounded by mature plantings, all fully enclosed for privacy. The front of the property offers ample off-road parking and a double garage with electric doors.
The location is outstanding, just 0.6 miles from Saffron Walden Market Square and a short walk to R.A. Butler Primary School and Saffron Walden County High School (rated 'Outstanding' by OFSTED). Excellent commuter links are also nearby via Audley End Station, which offers regular services to London Liverpool Street.
Stylish, spacious, and wonderfully private, 5 Prospect Place is a truly versatile home in a sought-after setting, ideal for modern family life.
Agents Notes:
Tenure: Freehold
EPC Band C
Uttlesford District Council - Tax Band F - £3,342.69 pa
Mains Services Connected
Mobile Coverage: Good Coverage From All Major Networks (Ofcom)
Broadband Coverage: Superfast Available, 53 Mbps (Ofcom)
Location:
Saffron Walden is a historic market town 43 miles north of London that still houses a thriving market every Tuesday and Saturday along with an abundance of independent and chain shops. There is a diverse level of housing available from Tudor cottages to modern new build homes. The town is well served by local schools with several primary schools and an ‘Outstanding’ Ofsted-rated secondary school; Saffron Walden County High.
EPC Rating: C
Virtual Tour
Key Features
- Over 3,500 sq ft of flexible living space across three floors
- Self-contained one-bedroom annexe with private access and kitchenette
- Stunning open-plan kitchen/dining/living space with French doors to garden
- Four spacious double bedrooms, three with en suite facilities
- Beautifully landscaped, multi-tiered garden with gazebo and summerhouse
- Peaceful, tucked-away position just 0.6-miles from Saffron Walden town centre and in catchment for OFSTED ‘Outstanding’ schools
- Fire sprinkler system throughout
Property Details
- Property type: House
- Approx Sq Feet: 3,550 sqft
- Plot Sq Feet: 9,583 sqft
- Property Age Bracket: 2000s
- Council Tax Band: F
Floorplans
Parking Spaces
Double garage
Capacity: 2
Off street
Capacity: N/A
Driveway
Capacity: 5
Location
Saffron Walden is a historic market town 43 miles north of London that still houses a thriving market every Tuesday and Saturday along with an abundance of independent and chain shops. There is a diverse level of housing available from Tudor cottages to modern new build homes. The town is well served by local schools with several primary schools and an ‘Outstanding’ Ofsted-rated secondary school; Saffron Walden County High.
Properties you may like
By Pottrill Holland Property Agents












































