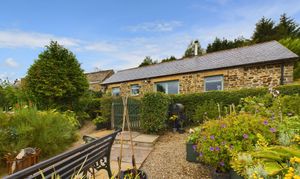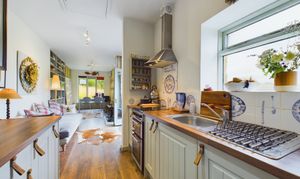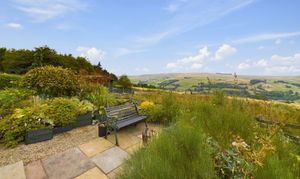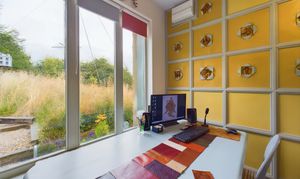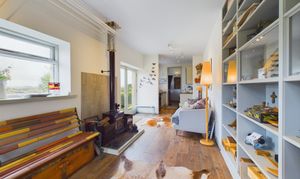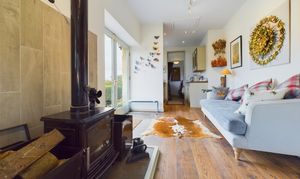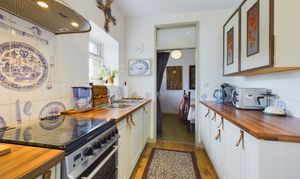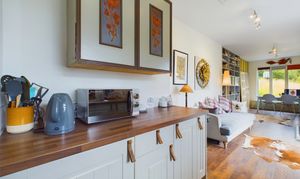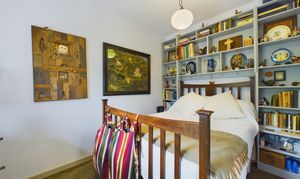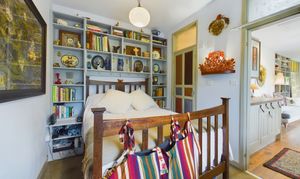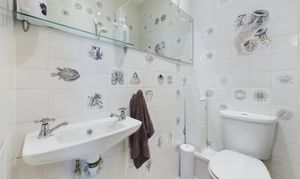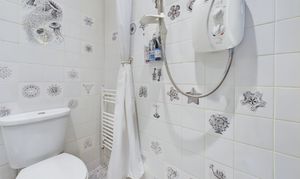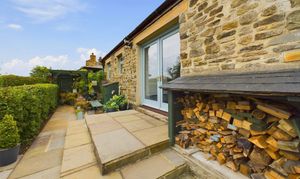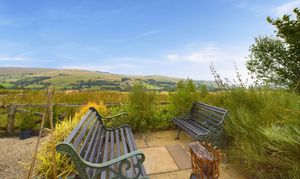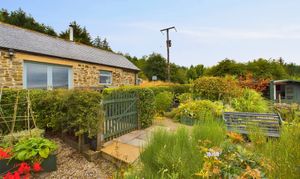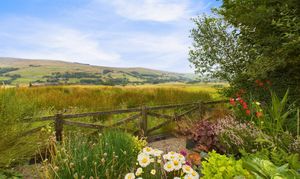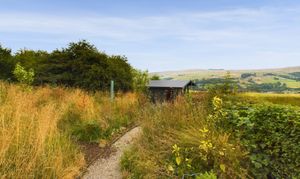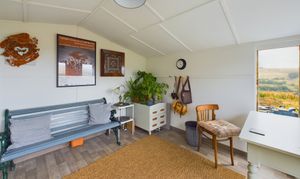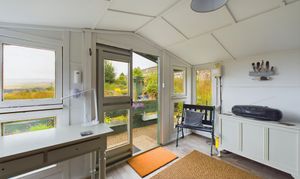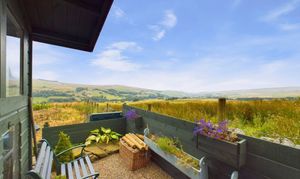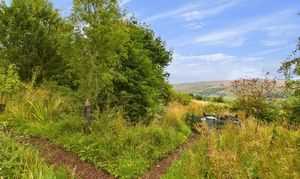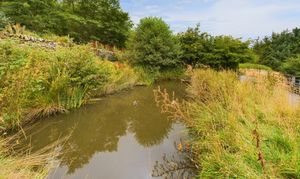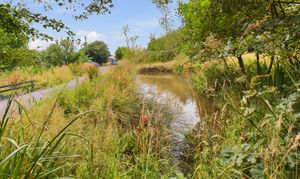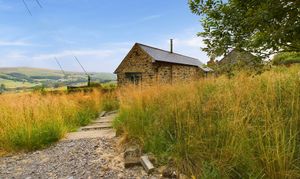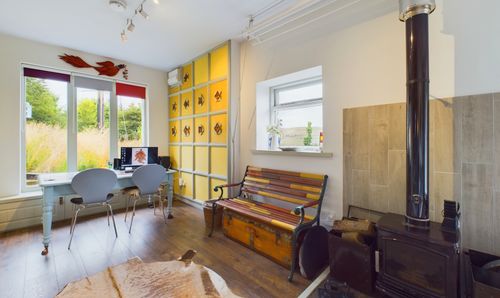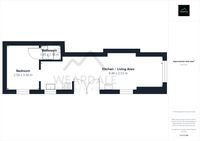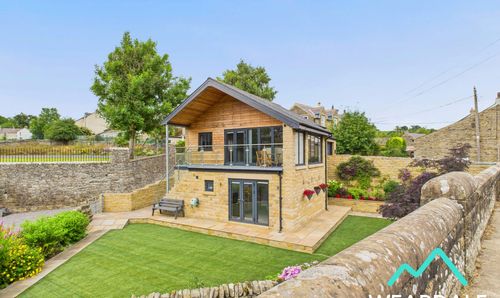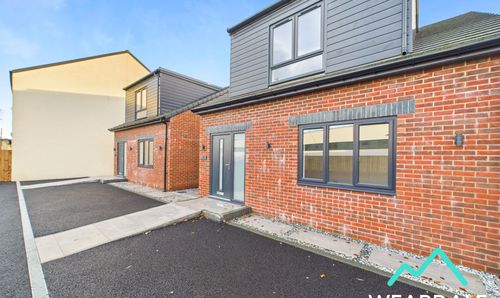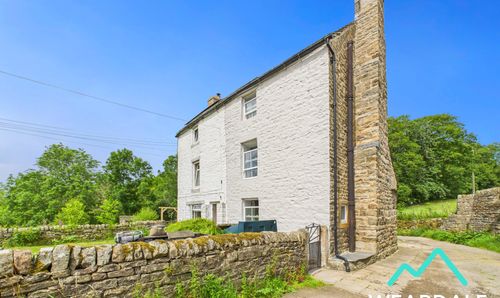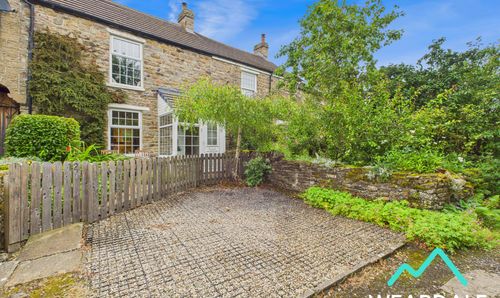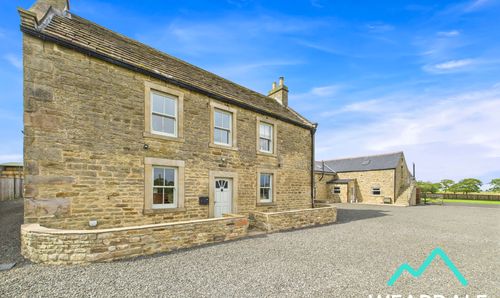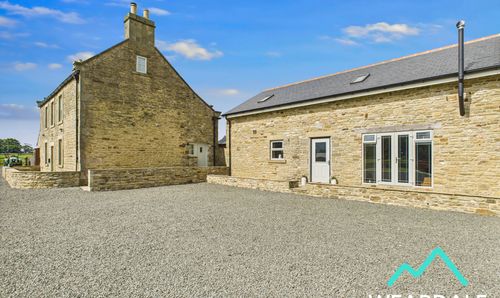1 Bedroom Detached Barn Conversion, Ireshopeburn, Hawkwell Head, DL13
Ireshopeburn, Hawkwell Head, DL13

Weardale Property Agency
63 Front Street, Stanhope
Description
Nestled in the breathtaking Weardale landscape, this truly unique and rare opportunity presents itself in the form of a 1 bedroom detached barn conversion. The property stands on a majestic 0.6-acre plot, offering an enviable elevated position with panoramic views that will leave you captivated. Formally a derelict cow shed, the property was rebuilt in 2017, with further residential renovation completed in 2022, ensuring modern comforts while preserving the character of its past. Well-insulated during the rebuild, this single storey abode boasts beautiful interior decor by a resident artist and features hardwood double glazed windows that invite the picturesque views indoors. Additionally, the stone chip driveway ensures ample parking with a purpose-made parking bay adding convenience for homeowners and their guests.
Inside, the accommodation comprises of an open plan living area with beautiful dual aspect views and a multifuel burner, blending seamlessly into the kitchen which features bespoke handmade and designed leather cabinet handles and wall tiles, a bedroom, offering further views of the beautiful landscape and an ensuite wetroom. Stepping outside, the magic continues with the approximately 0.6-acre plot that surrounds the property. This idyllic retreat seamlessly integrates with the natural landscape, offering a perfect blend of man-made seating areas and natural habitats for local wildlife. Picture yourself enjoying the tranquillity of a large pond, meandering through wood-chip paths in a small woodland area, or lounging on one of the two patio areas while taking in the stunning views. The plot also features a wild meadow, flower garden and summerhouse, creating a nature lover's paradise. This property is more than just a house; it's a sanctuary for those who appreciate the beauty of the great outdoors and seek a harmonious blend of comfort and nature in their living space.
Utilities
Fuel - 5 kw multifuel burner
Water - Spring supply, located offsite and supplying the neighbouring farm and this property
Sewerage - Septic tank
Electricity – Mains supply
Cooker – Bottled LPG
EPC Rating: D
Key Features
- Truly UNIQUE and RARE opportunity
- A sanctuary for those who appreciate the beauty of the great outdoors
- One bed detached barn conversion set in a beautiful 0.6 acre plot at an enviable elevated position
- Breathtaking views of the surrounding Weardale landscape
- The single storey property was rebuilt on the site of a derelict cow shed in 2017 with further residential renovation completed in 2022
- Very well insulated at time of rebuild in 2017 including cavity wall insulation, loft insulation and under floor insulation
- Beautifully decorated by resident artist
- Stone chip driveway and purpose made parking bay
- Hardwood double glazed windows
Property Details
- Property type: Barn Conversion
- Property style: Detached
- Price Per Sq Foot: £664
- Approx Sq Feet: 377 sqft
- Plot Sq Feet: 27,104 sqft
- Property Age Bracket: 2010s
- Council Tax Band: A
Rooms
Living Area
- Entrance to the property is via double hardwood doors with double glazed panes to allow for natural light and beautiful views of the Weardale landscape - Open plan living with the living area seamlessly flowing into the kitchen - Wooden flooring - 5 kw multifuel burner with tiled hearth and surround - Tall hardwood double glazed windows facing West - Decorative wooden wall panelling - Integrated custom-made floor to ceiling shelving - Central ceiling light fitting
View Living Area PhotosKitchen
- Open plan, the kitchen is positioned in between the living area and bedroom - Wooden flooring - Wooden under counter storage cupboards complete with bespoke and handmade leather handles - Over counter storage cupboard with bespoke handmade leather embossed door panels - Bespoke, hand-designed wall tiles - Stainless steel sink - Space for a freestanding oven and hob, hob currently hooked up to bottled LPG - Extractor hood - Hardwood double glazed window with views over the garden and beautiful landscape beyond - Spotlights
View Kitchen PhotosBedroom
- Positioned at the Eastern end of the property, and accessed via the kitchen - Benefiting from an ensuite wet room - Hardwood double glazed window with views over the garden and countryside beyond - Integrated custom-made floor to ceiling shelving - Ceiling light fittings - Carpeted
View Bedroom PhotosBathroom
- Accessed via the bedroom - Fully tiled walls featuring hand-designed custom tiles - Tiled floor with wet room drainage - Hand wash basin - WC - Electric shower with curtain - Extractor fan - Spotlights
View Bathroom PhotosFloorplans
Outside Spaces
Garden
This idyllic retreat is much about the outside space and the surrounding landscape as it is the building itself. Set in an approx. 0.6 acre plot which has been beautifully landscaped utilising the perfect blend of man-made seating areas and natural habitation for the resident wildlife. There’s a wide range of outdoor spaces within the plot, each with its own unique perspective but all with stunning views of the Weardale landscape. Areas of the plot include a large pond, 2 patios, a wild meadow, flow garden, summerhouse and wood chip paths meandering through a small woodland area which was planted by the current owners. This truly is a unique property, and a dream come true for a lover of nature and the natural landscape.
View PhotosParking Spaces
Driveway
Capacity: 3
The property benefits from a stone chip driveway providing ample parking for residents and guests, including a purpose made parking bay which can comfortably accommodate a couple of vehicles
Location
Hawkwell Head sits above the nearby village of St Johns Chapel (1.2 miles) in Weardale, County Durham, and is situated within the North Pennines, a designated Area of Outstanding Natural Beauty (AONB). The village benefits from a small supermarket, cafe, pubs, a village hall and primary school. The area is hugely popular with walkers, cyclists and outdoor enthusiasts, as well as those just looking to get away from busy city life.
Properties you may like
By Weardale Property Agency
