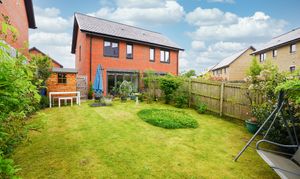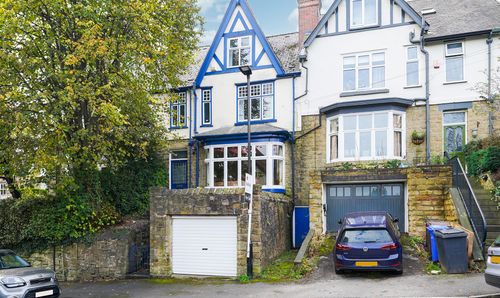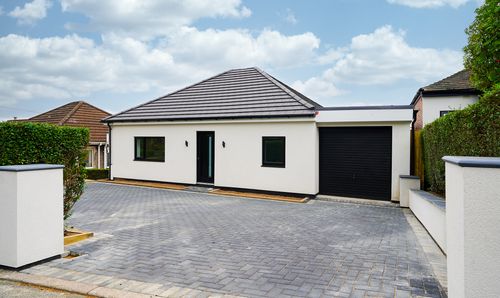2 Bedroom Semi Detached House, Hastings Grange, Sheffield, S7
Hastings Grange, Sheffield, S7
Description
£325,000 - £350,000 (Guide Price)
Finished to an incredibly high standard, this wonderful home would be perfect for a range of buyers including couples, those downsizing or young families. Occupying an enviable position on a quiet cul-de-sac, the property provides light & airy accommodation across two levels, with modern fixtures & fittings throughout.
You'll love the layout on the ground floor. Its open plan feel combines a beautifully appointed living space with bi-fold doors opening onto the landscaped garden at the rear. The modern kitchen diner offers a full range of integrated Hoover appliances, complimented further by a useful ground floor toilet, storage with utility provision and a toilet/cloakroom - perfect for those with young children. The bedrooms are both good sizes with fitted wardrobes/storage in each. To the rear, an enclosed garden provides a safe space for children to play and is beautifully landscaped.
Millhouses is one of Sheffield's most sought-after suburbs. You're within walking distance from local shops/amenities, restaurants and three major supermarkets. The ever-popular Millhouses park is on the doorstep and you also have the ancient woodlands to explore. Transport links are excellent, including key bus routes into the city centre and Dore station a short distance away. There are numerous highly regarded schools in the area for all ages, including the newly established Mercia school.
EPC Rating: B
Key Features
- Two Bedroom Semi-Detached House
- Living Space With Bi-fold Doors To Garden
- Modern Fully Integrated Kitchen/Diner
- Two Double Bedrooms (Both With Fitted Storage/Wardrobes)
- Bathroom With Three Piece Suite (inc Shower)
- Ground Floor Toilet, Utility/Storage Provision (In Living Area)
- Landscaped Garden With Lawn & Patio
- Driveway/Off Road Parking For Two Vehicles
- Energy Rating - B, Tenure - Leasehold
- UPVC Double Glazing, Gas Central Heating (Upper/Lower Floor Zoned Thermostats)
Property Details
- Property type: House
- Approx Sq Feet: 703 sqft
- Property Age Bracket: 2010s
- Council Tax Band: C
- Tenure: Leasehold
- Lease Expiry: 05/05/2514
- Ground Rent: £250.00 per year
- Service Charge: £255.00 per year
Floorplans
Outside Spaces
Parking Spaces
Location
Properties you may like
By Redbrik - Sheffield

































