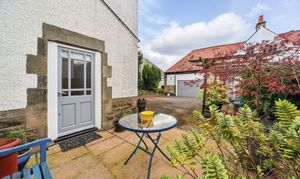4 Bedroom Semi Detached House, Norfolk Road, Harrogate, HG2
Norfolk Road, Harrogate, HG2

Myrings Estate Agents
Myrings Estate Agents Ltd, 10 Princes Square
Description
**BEST AND FINAL OFFERS TO BE SUBMITTED TO THE OFFICE BY TUESDAY 6TH MAY AT 12PM**A highly desirable 4 bedroom period semi-detached property built circa 1910 retaining many original features with extensive front and side driveway parking, a large rear courtyard & secluded garden behind gates and the unique and rare advantage of a large two storey coach house with garaging and first floor accommodation located along a sought after tree lined road off the Leeds Road on the south side of town.
With double glazing and gas fired central heating the property comprises in brief. Covered side entrance, main reception hall with stripped wooden floors and under stairs storage cupboard. Sitting room with a feature fireplace, picture rail and ceiling cornice. Display and storage cupboards to the chimney breast. Dining room with a bay to the front garden, fireplace, picture rail and ceiling cornice. Breakfast room with wooden floors, feature fireplace , window to side driveway and cupboards to the chimney breast. Modern fitted kitchen with recessed range cooker and appliances. Tiled floors. Rear lobby with access to the courtyard & gardens and a bathroom with a shower stall. First floor landing, bedroom one with fitted wardrobes, three further bedrooms, house bathroom finished in white tiling and a separate WC.
Outside, neat front forecourt garden, side driveway parking and timber gate leading to a rear courtyard providing ample parking. Coach house comprising garaging, utility room and first floor attic/loft space, ideal to convert into a separate dwelling for relatives, office or studio space.
Key Features
- HIGHLY DESIRABLE TREE LINED ROAD ADDRESS
- 76.65 M2 COACH HOUSE RIPE FOR DEVELOPING
- CHARACTER HOME
- POTENTIAL TO RE-DESIGN & EXTEND
- MATURE GARDENS
- GARAGING & EXTENSIVE PARKING & DRIVEWAY
- LARGE REAR COURTYARD BEHIND GATES
Property Details
- Property type: House
- Price Per Sq Foot: £331
- Approx Sq Feet: 2,341 sqft
- Property Age Bracket: 1910 - 1940
- Council Tax Band: F
Floorplans
Location
This sought after property enjoys a highly convenient location on the fringe of Harrogate just 2 miles South of the town centre. A convenient parade of shops are located over the road including M&S Food, Co-Op, pharmacy and Sainsburys Local. This smart and select position is close to Rossett Acre Primary, Harrogate Grammar School, Rossett High and Ashville College. Western Primary is also close by on Cold Bath Road. Carlton House is well placed for commuting to Leeds by either road or rail with Hornbeam Station and Pannal Station linking with the mainline stations of Leeds and York. The property also has access onto the A1(M) 8 miles away linking through to the majority of major business centres. There are regular domestic and international flights from Leeds Bradford International Airport.
Properties you may like
By Myrings Estate Agents


































