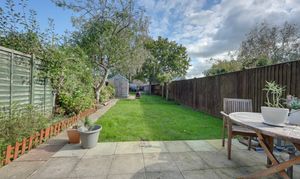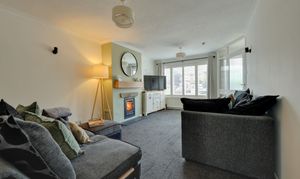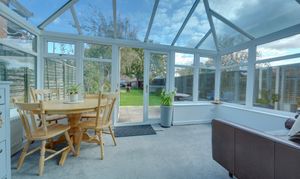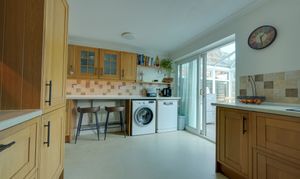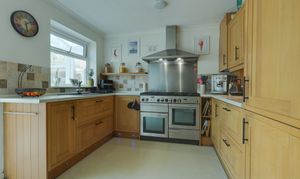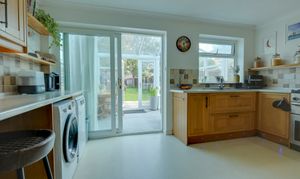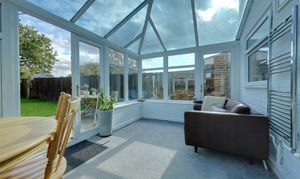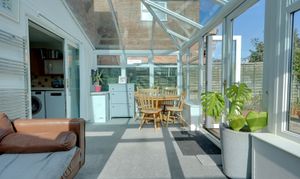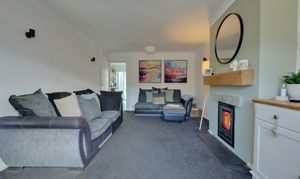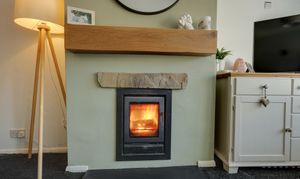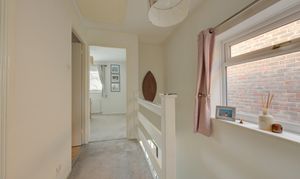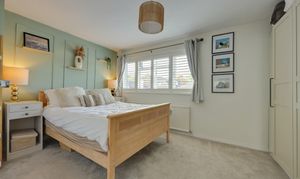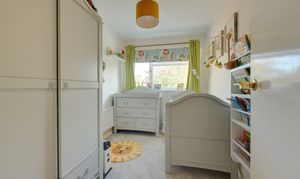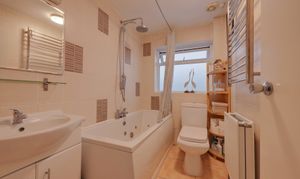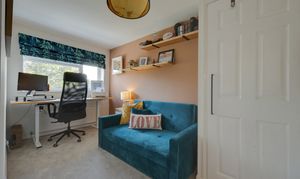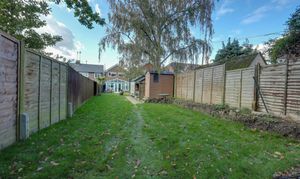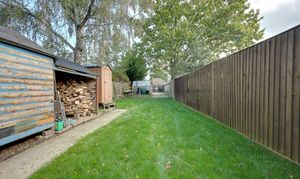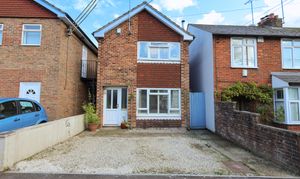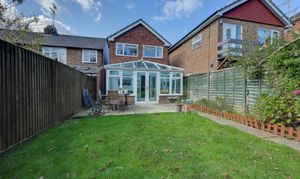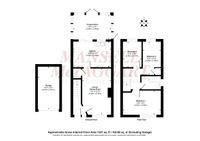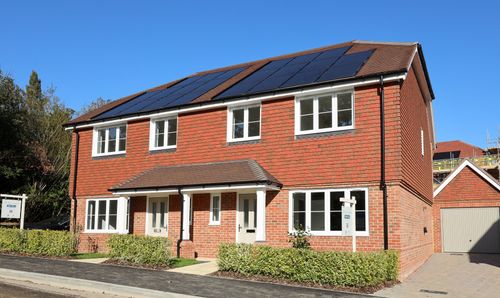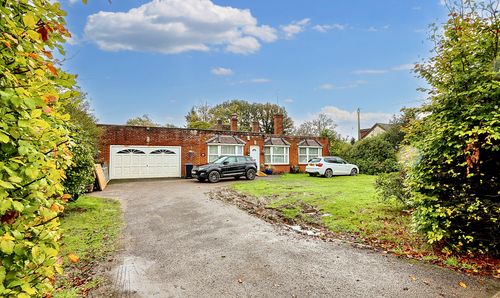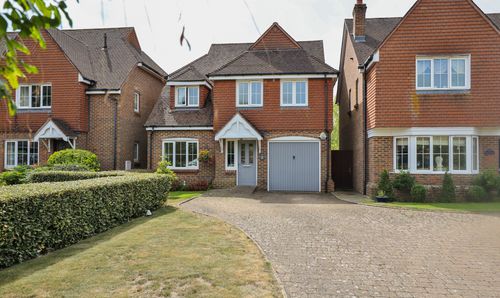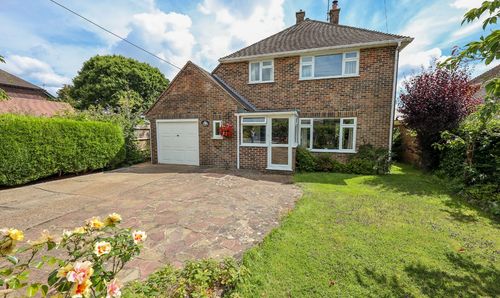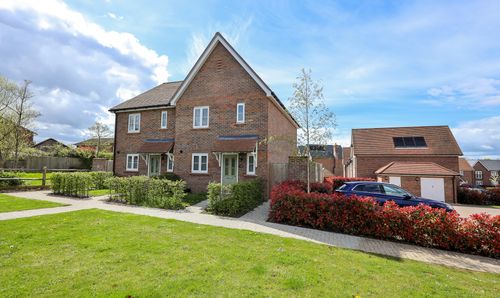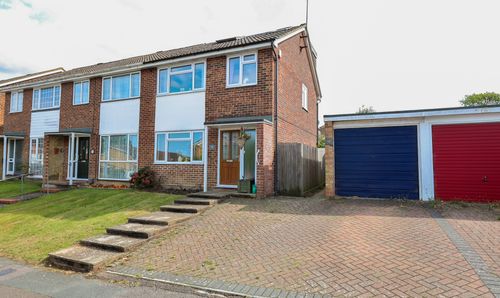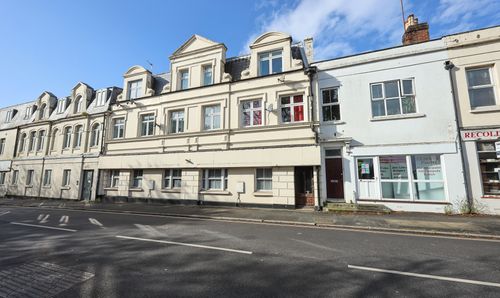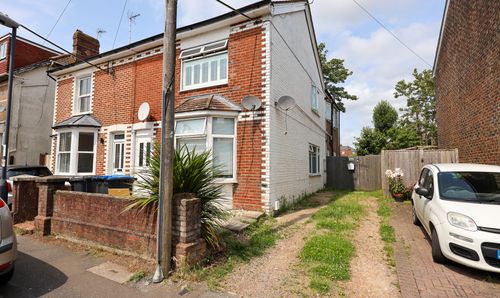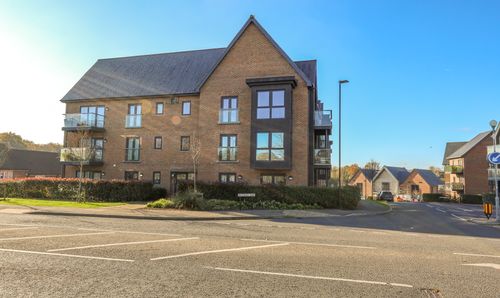Book a Viewing
Online bookings for viewings on this property are currently disabled.
To book a viewing on this property, please call Mansell McTaggart Burgess Hill, on 01444 235665.
3 Bedroom Detached House, Valebridge Road, Burgess Hill, RH15
Valebridge Road, Burgess Hill, RH15
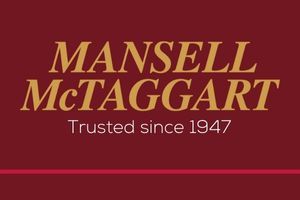
Mansell McTaggart Burgess Hill
Mansell McTaggart, 20 Station Road, Burgess Hill
Description
A well presented 3 double bedroom detached house with a 145’ rear garden, a garage, parking to the front and rear, situated in this established residential road within a few minutes walk of Janes Lane recreational park, Oak Tree primary school, local shops and a mainline station.
The accommodation includes an entrance hall with stairs to the first floor and a door to the good size living room which faces the front having shutter blinds, an inset wood burning stove with oak mantel and a useful understairs cupboard. The well fitted kitchen/breakfast room spans the width of the property and benefits from an integrated fridge freezer, and a range cooker. There is a useful breakfast bar with space to the side for a washing machine and dishwasher. Sliding patio doors lead into the spacious conservatory with a glass pitched roof, radiator and towel rail, double doors to the garden, and space for a dining table.
On the first floor there is a hatch with pull down ladder to the boarded and part shelved loft space. There are 3 double bedrooms with the main bedroom being to the front fitted with shutter blinds and the other 2 bedrooms situated to the rear (bedroom 2 has a built in wardrobe cupboard). The bathroom is fitted with a white suite having a whirlpool spa bath.
Outside a shingle driveway provides parking, a side gate gives access to the large 145’ x 20’ east facing rear garden with paved patio adjoining the conservatory and the majority laid to lawn. There are various sheds, greenhouse and a log store. A rear gate leads to the garage with parking to the front. Double gates to the rear of the garden lead to large hardstanding which would be suitable for parking.
Benefits include gas fired central heating (the Ideal Logic boiler is located in the kitchen) and uPVC framed double glazed windows.
EPC Rating: D
Key Features
- Entrance Hall
- Living Room
- Kitchen/Breakfast Room
- Conservatory
- 3 Bedrooms & Bathroom
- Large East Facing Garden
- Garage
- Council Tax Band C EPC Rating TBC
Property Details
- Property type: House
- Price Per Sq Foot: £367
- Approx Sq Feet: 1,227 sqft
- Council Tax Band: D
Floorplans
Location
Properties you may like
By Mansell McTaggart Burgess Hill
