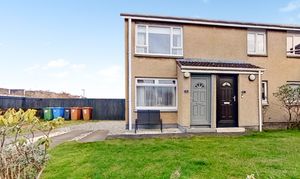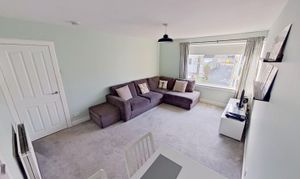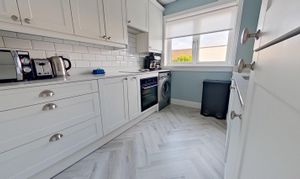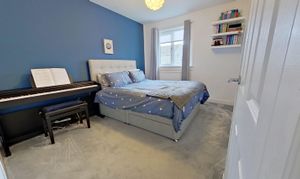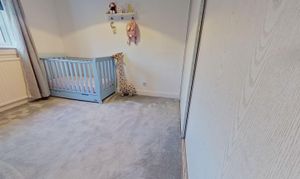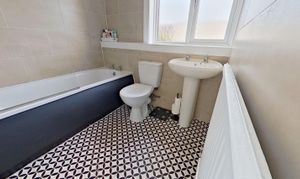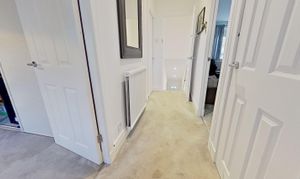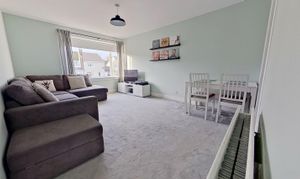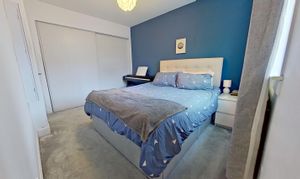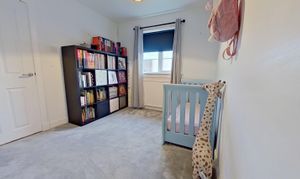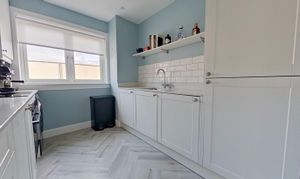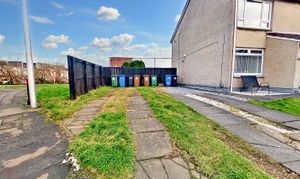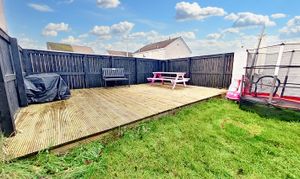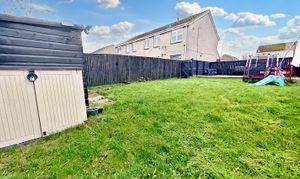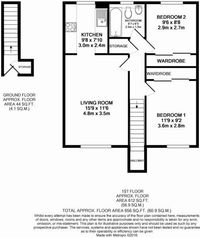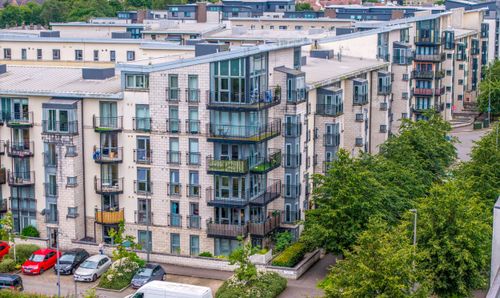2 Bedroom Flat, Tippet Knowes Road, Winchburgh, EH52
Tippet Knowes Road, Winchburgh, EH52
Description
Step outside and discover the expansive outside space that this property has to offer. The large south-facing rear garden is a suntrap, providing the ideal setting for leisurely afternoons or summer gatherings. The decked patio offers a charming space for outdoor dining or simply unwinding after a long day. Completing the outdoor experience, a garden shed provides practical storage solutions for tools and equipment. Additionally, the property features a driveway with space for two cars, ensuring convenient parking for residents and visitors alike. Located in close proximity to Winchburgh Primary School and with easy access to the M9 slip roads connecting Edinburgh and Glasgow, this property offers both peace and convenience in an unbeatable location. Don't miss out on the opportunity to make this wonderful property your new home.
EPC Rating: C
Key Features
- Fabulous Wren kitchen with guarantees, quartz worktop, induction hob etc.
- Two double bedrooms, both with wall to wall fitted warddrobes
- Spacious sitting/dining room
- Large south facing rear garden with decked patio and shed
- Close to Winchburgh Primary School
- Handy for M9 slip roads connecting Edinburgh and Glasgow
- Exciting New Village
- XCite Leisure Centre with swimming pool and football pitches.
- Recently installed combi gas central heating boiler
- UPVC double glazed windows, doors, soffits, guttering and drainpipes
Property Details
- Property type: Flat
- Approx Sq Feet: 603 sqft
- Property Age Bracket: 1970 - 1990
- Council Tax Band: B
Rooms
Staircase
Access through UPVC door with small double glazed inset. Quality fitted carpeting through staircase, hall, lounge and bedrooms. Cupboard housing electric switchgear.
Hall
Welcoming hallway with doors to lounge, bedroom, bathroom and cupboard housing recently installed gas central heating boiler.
View Hall PhotosLounge
4.80m x 3.50m
Spacious sitting room with front facing window and roller blind. Doors to hall and fitted kitchen. Radiator.
View Lounge PhotosFitted Kitchen
3.00m x 2.40m
Fabulous Wren kitchen with guarantees. Fitted with base and wall mounted units, drawers, pull out unit, integrated fridge/freezer and washing machine, induction hob, oven, extractor fan, stainless steel sink with mixer tap, quartz worktops and splashback with tiling above. Space for dishwasher or tumble drier. Rear facing window with roller blind. Vinyl floor covering, downlighters.
View Fitted Kitchen PhotosBedroom One
3.60m x 2.80m
Double bedroom with front facing window and roller blind. Wall to wall fitted wardrobes incorporating hanging rail and shelves currently partly used as office space. Radiator.
View Bedroom One PhotosBedroom Two
2.90m x 2.70m
Second double bedroom with rear facing window and roller blind. Wall to wall fitted wardrobes incorporating hanging rails and shelves currently partly used as office space. Radiator.
View Bedroom Two PhotosBathroom
2.00m x 1.90m
Fully tiled and fitted with dual flush WC, pedestal wash hand basin and bath with electric shower and glazed screen over. Opaque glazed window. Vinyl floorcovering, radiator.
View Bathroom PhotosFloorplans
Outside Spaces
Parking Spaces
Location
Properties you may like
By KnightBain Estate Agents
