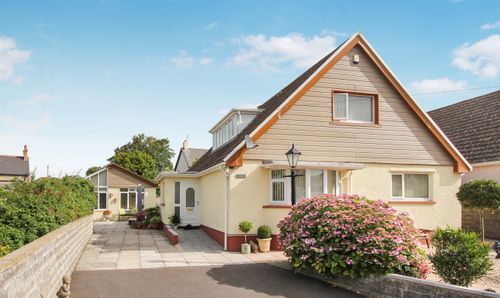Book a Viewing
To book a viewing for this property, please call Chris Davies Estate Agents, on 01446 792020.
To book a viewing for this property, please call Chris Davies Estate Agents, on 01446 792020.
5 Bedroom Semi Detached House, Tegfan, Gileston. Vale of Glamorgan. CF62 4HW
Tegfan, Gileston. Vale of Glamorgan. CF62 4HW
.jpeg)
Chris Davies Estate Agents
Chris Davies Estate Agent, Heritage House East Street
Description
Superb countryside and sea views from this extended semi detached home, which lies in the sought after village of Gileston, Vale of Glamorgan. The property briefly comprises to the ground floor entrance hallway, cloakroom/WC, kitchen/diner, sitting room, and reception room 2. To the first floor are 4 bedrooms and family bathroom, with views from the two main bedrooms - the master bedroom having a balcony to fully take advantage of the position. The annex on the ground floor comprises entrance porch, hallway, shower room/WC and open plan living space for the kitchen/dining room/sitting room/bedroom with access directly from the main house also. Outside there are gardens, with impressive driveway, outbuildings/sheds and heated swimming pool. The property enjoys UPVC windows and doors and oil fired central heating. Gileston village is within walking distance of the local shops of St Athan village and the Heritage Coastline and beach, and within easy reach of the towns of Llantwit Major and Cowbridge, the M4 and beyond. Viewings are highly recommended to fully appreciate the position and family space - with the annex providing a lucrative addition to the property if desired.
EPC Rating: E
Key Features
- SEMI DETACHED HOME.
- EPC E53. 5 BEDROOMS.
- 3 RECEPTION ROOMS.
- ANNEX. 2 BATHROOMS.
- CLOAKROOM/WC.
- SWIMMING POOL.
- DRIVEWAY FOR 5 CARS.
- STUNNING COUNTRYSIDE & CHANNEL VIEWS.
- QUIET VILLAGE LOCATION.
- RARELY AVAILABLE.
Property Details
- Property type: House
- Plot Sq Feet: 10,872 sqft
- Property Age Bracket: 1910 - 1940
- Council Tax Band: E
Rooms
GROUND FLOOR
Entrance Porch
Radiator. Front entrance door. UPVC side panel. Wood effect flooring. Doors to Cloakroom/WC and sitting room.
Cloakroom/WC
1.60m x 1.52m
UPVC opaque window to side. Wash hand basin with mixer tap. Wood effect flooring. Space for washing machine. Built in cupboards with work surface.
Sitting Room
3.99m x 6.20m
UPVC bay window to rear. Radiators. Stairs to first floor. Fireplace surround with hearth. Glazed double doors to reception room two. Glazed door to kitchen/diner.
Kitchen/Diner
4.85m x 3.61m
UPVC French doors and windows to rear. Wood effect flooring. Radiator. Space for dining room table and chairs. Down lighting. Fully fitted kitchen comprising eye level units base units with drawers and work surfaces over. Space for American style fridge/freezer. Space for dish washer. Inset one and a half bowl sink with mixer tap. partially tiled walls. Eye level inset electric grill and oven.
Reception Room 2
4.70m x 3.48m
UPVC bay window to front. Radiator. Log burner. Door to annex.
ANNEX
Entrance porch
UPVC glazed front entrance door with side panels. UPVC windows. Wood flooring. Door to hallway.
Hallway
UPVC window. Radiator. Wood flooring. Doors to reception room 2 and shower room/WC. Opening to open plan bedroom/dining room/kitchen.
Shower Room
1.80m x 1.40m
Wash hand basin with mixer tap. Radiator. Low level WC. Wood effect vinyl flooring. Shower enclosure with mixer shower.
Bedroom/Dining Room/Kitchen
4.50m x 6.27m
UPVC patio doors to front. UPVC windows to front. Radiators. Fully fitted kitchen comprising eye level units, base units and work surfaces over. Inset stainless steel sink with mixer tap. Space for electric cooker and fridge.
FIRST FLOOR
Landing
Doors to bedrooms and bathroom. Loft access. Radiator. Built in wardrobe area.
Bedroom 2
4.01m x 4.47m
UPVC bay window to rear with stunning views of the local countryside and the channel and beyond. Radiator. Built in wardrobes.
Bedroom 1
3.35m x 4.90m
UPVC window to side. UPVC French doors to rear balcony with stunning views of the local countryside and the channel and beyond. Down lighting. Radiator.
Bedroom 3
3.02m x 3.78m
UPVC window to side with superb countryside views. Radiator. Wood effect flooring.
Bedroom 4
2.06m x 3.33m
UPVC window to front. Radiator.
Family Bathroom
3.58m x 1.85m
UPVC windows to side and front. Low level WC. Vinyl floor covering. Panelled bath. Shower enclosure with mixer shower. Wash hand basin with mixer tap. Vertical radiator. Down lighting.
Floorplans
Outside Spaces
Garden
Front - Gated driveway providing parking for circa 5 cars. Enclosed garden laid to lawn. No through road to front of driveway, only access is for farmer in to neighbouring field. Shed. Cabin. Mature trees. Flagstone paved area providing space for table and chairs etc. Oil tank for central heating. Rear Garden - An enclosed south facing sunny garden with superb aspect overlooking the local countryside and channel and beyond. Swimming pool. Raised decking area. Paved area for table and chairs and barbeques etc. Pool room/shed. Electric point. Out door lighting. Water tap.
Parking Spaces
Off street
Capacity: N/A
Location
Properties you may like
By Chris Davies Estate Agents













