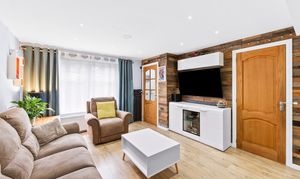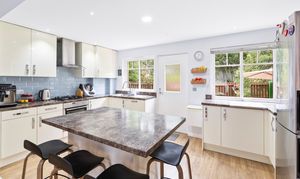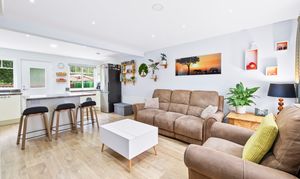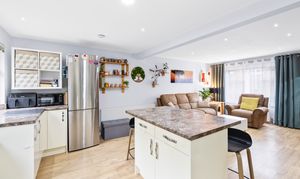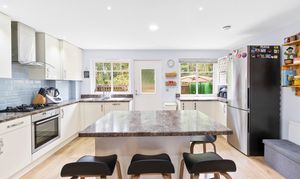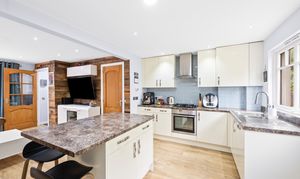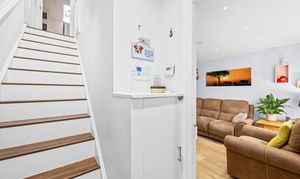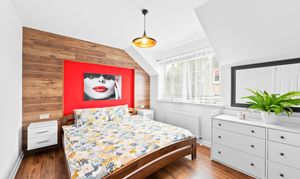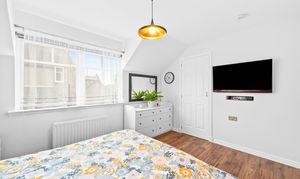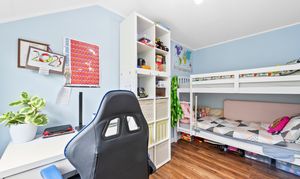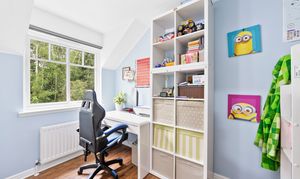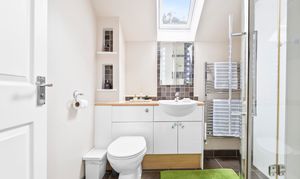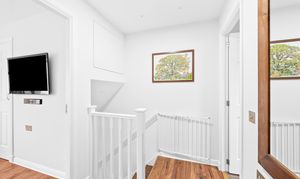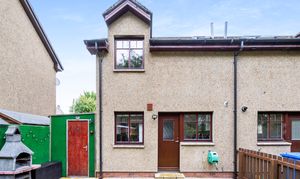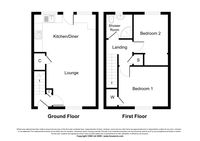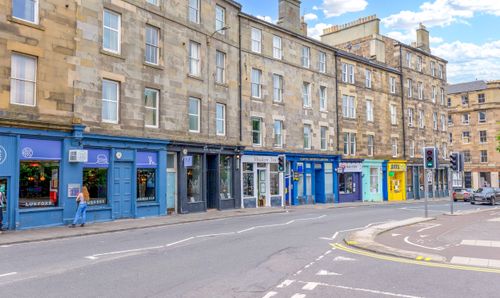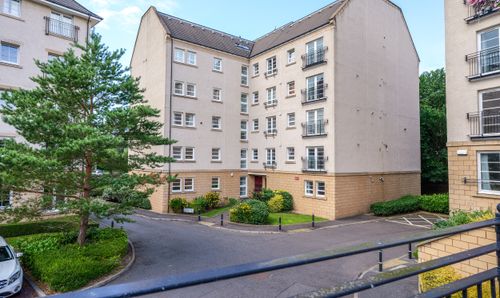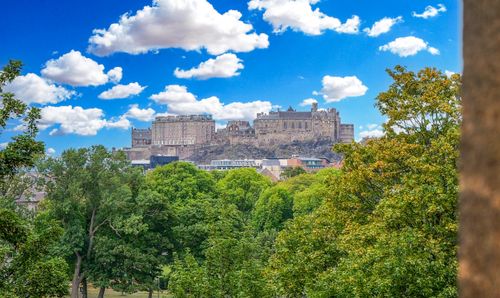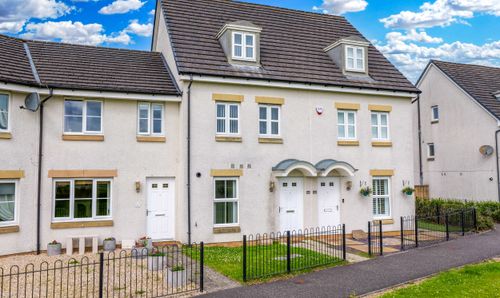Book a Viewing
To book a viewing for this property, please call KnightBain Estate Agents, on 01506 852000.
To book a viewing for this property, please call KnightBain Estate Agents, on 01506 852000.
2 Bedroom Semi Detached House, Auldcathie Place, Winchburgh, EH52
Auldcathie Place, Winchburgh, EH52

KnightBain Estate Agents
Knightbain, 4 Greendykes Road, Broxburn
Description
Presenting a stunning 2-bedroom Semi Detached Villa nestled in a quiet cul-de-sac in the heart of an exciting new village. This stylish and modern property boasts a spacious open plan lounge/kitchen/dining room, perfect for contemporary living. The property features two inviting double bedrooms and a sleek shower room for added convenience. You'll find yourself conveniently close to schools and village shops, making this property a perfect choice for modern living.
The outside space of this property truly shines with its effortlessly charming suntrap garden laid to grass, complete with a large slabbed patio area ideal for al fresco dining and relaxation. For added convenience and utility, a walk-through shed is attached to the side of the property, offering plenty of room for both garden tools and DIY projects. An outside water tap is also included, adding to the practicality of the outdoor area. Additionally, the property features a monobloc driveway and ample adjacent visitor parking ensuring that space is never an issue when hosting family and friends. This property promises a seamless blend of style, comfort, and functionality, providing a welcoming oasis in the midst of a thriving new village community.
EPC Rating: C
Key Features
- Stylish and modern Semi Detached Villa
- Open plan lounge/kitchen/dining room
- Two double Bedrooms
- Stylish and modern Shower Room
- Lovely suntrap rear garden with woodland backdrop
- Large walk through shed
- Monobloc Driveway and Ample Visitor Parking
- Cul-de-sac location
- Close to schools and village shops
- Exciting new village
Property Details
- Property type: House
- Price Per Sq Foot: £287
- Approx Sq Feet: 689 sqft
- Property Age Bracket: 1990s
- Council Tax Band: C
Rooms
Hall
Access through timber door. Quality laminate flooring through all apartments. Cupboard housing electric switchgear. Radiator.
View Hall PhotosLounge
4.06m x 3.78m
Stylish lounge with front facing window and roller blind. Radiator, downlighters. Open plan to kitchen/dining room :
View Lounge PhotosFitted Kitchen/Dining Room
4.75m x 2.90m
Fabulous kitchen/dining room with base and wall mounted units, one housing combi gas central heating boiler, integrated washing machine and dishwasher, gas hob, electric fan assisted oven, extractor hood, complementary worktops with ceramic tiling above. Central island. Shelved pantry. Two rear facing window, one with roller blind. Door to rear garden. Radiator, downlighters.
View Fitted Kitchen/Dining Room PhotosUpper Landing
Shelved cupboard. Hatch to floored loft with shelving, ladder, power and light. Overstair storage cupboard.
View Upper Landing PhotosBedroom One
3.81m x 3.07m
Double bedroom with front facing window and roller blind. Spacious wardrobe offering an abundance of storage, shelf and hanging rail. Radiator.
View Bedroom One PhotosBedroom Two
2.90m x 3.20m
Good sized second bedroom with rear facing window and roller blind. Radiator.
View Bedroom Two PhotosShower Room
2.11m x 1.98m
Fitted with fully tiled shower cubicle and mains shower, wash hand basin with mixer tap, splashback tiling and mirror with lighting and dual flush WC built into vanity unit. Velux window. Chrome vertical radiator. Ceramic tiled floor.
View Shower Room PhotosFloorplans
Outside Spaces
Garden
Lovely suntrap garden laid to grass with large slabbed patio area. A walk through shed is attached to the side of the property offering ample space for garden and DIY enthusiasts. Outside water tap.
View PhotosParking Spaces
Driveway
Capacity: 1
Monobloc driveway. Ample adjacent visitor parking.
Location
Properties you may like
By KnightBain Estate Agents
