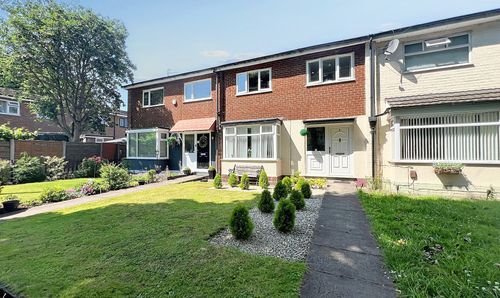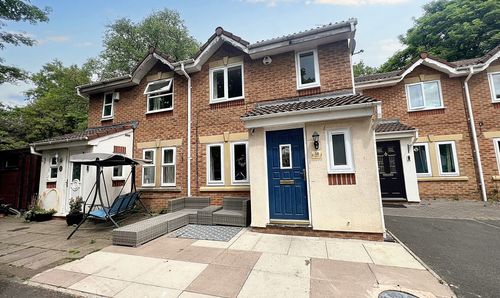Book a Viewing
To book a viewing for this property, please call Hills | Salfords Estate Agent, on 0161 707 4900.
To book a viewing for this property, please call Hills | Salfords Estate Agent, on 0161 707 4900.
3 Bedroom Semi Detached House, Kiel Close, Eccles, M30
Kiel Close, Eccles, M30

Hills | Salfords Estate Agent
Hills Residential, Sentinel House Albert Street
Description
PERFECT FIRST BUY OR FAMILY HOME, POSITIONED ON A QUIET CUL DE SAC , OVER 3500 SQR FT GARDEN OFFERING POTENTIAL TO EXTEND !
Tucked away on a small CUL DE SAC on a POPULAR DEVELOPMENT is this fabulous THREE BEDROOM SEMI-DETACHED PROPERTY which is situated on A GENEROUS PLOT WITH A LARGE GARDEN PROVIDING THE POTENTIAL TO EXTEND! This fantastic property benefits from an entrance hallway, DOWNSTAIRS W.C. SPACIOUS LOUNGE, MODERN FITTED KITCHEN & DINING AREA and a CONSERVATORY all to the ground floor, whilst the first floor offers THREE GENEROUS BEDROOMS and a MODERN FITTED BATHROOM. Externally there is a FANTASTIC LARGE REAR GARDEN AND A DRIVEWAY TO THE FRONT FOR OFF-ROAD PARKING and the property also has FURTHER ALLOCATED PARKING! The property is UPVC DOUBLE GLAZED & GAS CENTRAL HEATED and is Ideally positioned in a POPULAR RESIDENTIAL AREA close to shops, parks, schools, and excellent transport links. CALL US NOW TO BOOK A VIEWING!
EPC Rating: D
Key Features
- Fantastic three bedroom semi-detached property with off-road parking!
- Situated on a generous plot with a large garden providing the potential to extend
- Modern fitted kitchen and dining area
- Spacious lounge
- Family bathroom suite and downstairs W.C.
- Perfect first time buy or family home!
- Conservatory
- Three generous bedrooms
- Off road parking and further allocated parking!
- Ideally positioned at the bottom of a cul-de-sac
Property Details
- Property type: House
- Council Tax Band: C
- Tenure: Leasehold
- Lease Expiry: 01/07/2990
- Ground Rent: £45.00 per year
- Service Charge: Not Specified
Rooms
Hallway
2.58m x 0.97m
Downstairs W.C.
2.23m x 0.79m
Living room
4.79m x 4.53m
Kitchen
4.57m x 2.77m
Conservatory
3.60m x 3.87m
Bedroom 1
2.73m x 4.31m
Bedroom 2
2.78m x 3.09m
Bedroom 3
3.28m x 1.83m
Bathroom
1.92m x 2.08m
Floorplans
Location
Properties you may like
By Hills | Salfords Estate Agent















