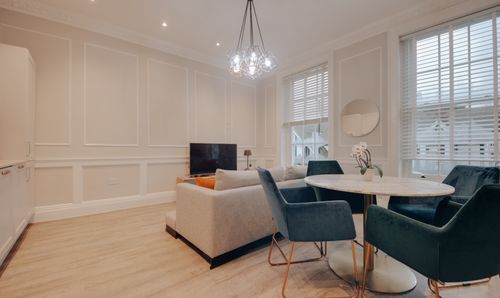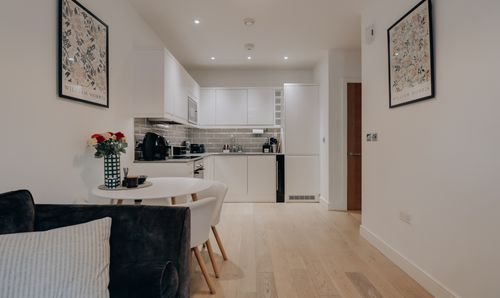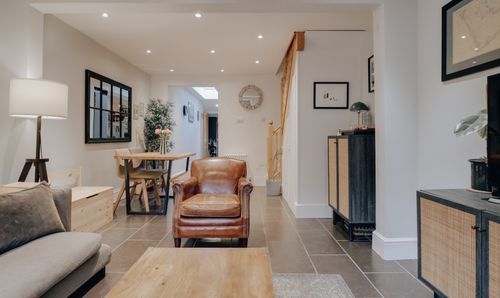3 Bedroom Terraced House, Villiers Road, Watford, WD19
Villiers Road, Watford, WD19

Browns
Unit 18 WOW Workspaces, Sandown Road, Hertfordshire
Description
This exceptional three-bedroom Edwardian terraced house on Villiers Road perfectly combines period charm with modern sophistication. The current owner has skilfully preserved the home's original features while integrating sleek, minimalist design elements that create a warm and welcoming atmosphere throughout. The exterior showcases classic Victorian character, featuring traditional London stock brick, pristine white sash windows with delicate stucco detailing, and a charming, low-maintenance front garden. Uniquely, the property offers off-street parking for two large vehicles - an exceptionally rare feature in the local area. Ideally situated, it is just a short stroll from Bushey Station, providing a direct 17-minute link to London Euston.
Upon entry, you are welcomed by a spacious hallway that sets the tone for the home, granting easy access to the main living areas and a conveniently placed downstairs W.C. To the left, the generously proportioned through-lounge offers a bright, airy space with a neutral colour palette and wooden flooring. The removal of a wall has opened up the area, creating a sense of warmth and enhancing the openness, making it an ideal setting for entertaining. Similarly, the dining area flows seamlessly into the contemporary fitted kitchen, where a full suite of cabinetry and modern appliances has been arranged for maximum functionality and style, with a striking feature island taking centre stage. The kitchen's neutral tones, complemented by brushed chrome fixtures and an elegant arched tap, create a harmonious and sophisticated space with direct access to the garden.
Upstairs, the first floor features three beautifully appointed bedrooms. The primary bedroom is bathed in natural light from two large, west-facing sash windows and offers ample space for freestanding cabinetry. The second bedroom, measuring an impressive 15ft, and the third bedroom, currently used as an office but equally suited as a single bedroom, offer versatility. Completing this floor is a meticulously finished family bathroom, featuring a pristine bathtub, a walk-in shower, and a contemporary skylight overhead.
The easterly-facing rear garden extends from the house and leads to a low-maintenance decking area, perfect for year-round enjoyment. The garden is further enhanced by a useful outbuilding, offering a variety of potential uses depending on the needs of the future occupants.
EPC Rating: D
Key Features
- Three-bedroom, Victorian terraced property
- 23'5" through-lounge with access onto fitted kitchen
- Contemporary fitted kitchen featuring a statement island with convenient access onto rear garden
- 10'11" x 15' principal bedroom
- Spacious second bedroom & 9' third bedroom, currently being utilised as a study
- Modern family bathroom
- Landscaped, easterly-facing rear garden with raised decking and outbuilding
- Offering off-street parking for two large vehicles; something unmatched in the local area
- Ideally located near local amenities, including schools, open green spaces, and the Atria shopping centre in Watford
- 1054 sq.ft
Property Details
- Property type: House
- Property style: Terraced
- Price Per Sq Foot: £616
- Approx Sq Feet: 1,055 sqft
- Plot Sq Feet: 1,055 sqft
- Property Age Bracket: Victorian (1830 - 1901)
- Council Tax Band: D
Floorplans
Outside Spaces
Garden
Parking Spaces
Driveway
Capacity: 2
Location
Properties you may like
By Browns
























