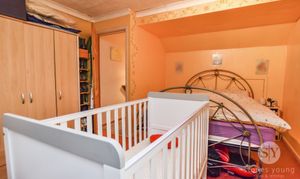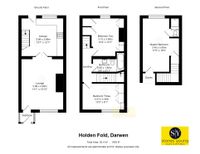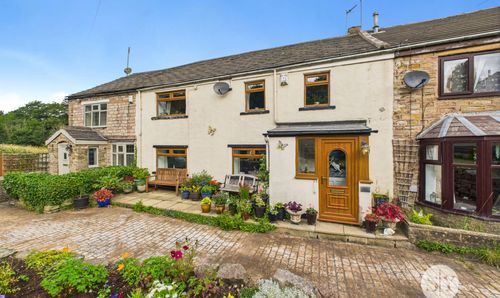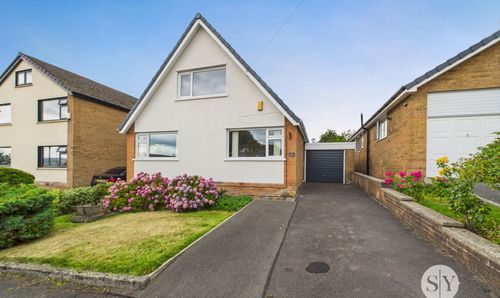3 Bedroom Cottage, Holden Fold, Darwen, BB3
Holden Fold, Darwen, BB3
Description
BEAUTIFULLY RENOVATED COTTAGE WITH THREE DOUBLE BEDROOMS Situated on a desirable plot on Holden Fold stands this wonderfully presented, three bedroom mid terraced cottage. Featuring a stunning new kitchen and charming design elements including wood beams and exposed stone walls, this property will make a delightful home for those looking to reside in this superb location.
Benefitting from a freehold tenure, this endearing property briefly comprises an entrance vestibule leading to the lounge which is brimming with character. The wooden ceiling beams and exposed stone fireplace ensure this to be relaxing space to enjoy with family. The stylish kitchen flows beautifully from here and boasts ample storage in the form of base and eye level units in a seamless design. With integral and free standing appliances, this kitchen has everything you need to feel inspired. The stylish central island offers a modern area for dining. On the first floor, leading from the landing are two double bedrooms and the modern three piece family bathroom suite in white, with contemporary tiling and a vanity unit, perfect for storage. The attic has been converted to create a further double bedroom which is serviced by a two piece en-suite shower room. The property is warmed through gas central heating and benefits from double glazing throughout.
This attractive property situated in a great position on Holden Fold benefits from an inviting garden, bordered by mature hedges ensuring privacy to the home. On street parking is fully available for the property which is within walking distance to an array of amenities and transport links, ensuring easy access into Darwen and neighboring towns. To the rear, there is a split level garden featuring a flagged patio and an area of Astrotruf. This combination is ideal for a family to spend time enjoying the outdoors. Internal viewing is highly advised for this appealing home.
Key Features
- Character-filled Cottage
- Enviable Position in Darwen
- Wood Beams and Exposed Stone Walls
- En-suite To Master Bedroom
- Delightful Front & Rear Gardens
- On Street Parking
- Freehold Tenure
- Three Double Bedrooms
- Stunning New Kitchen
Property Details
- Property type: Cottage
- Plot Sq Feet: 926 sqft
- Council Tax Band: B
Rooms
Vestibule
In white uPVC double glazed with laminate flooring.
Lounge
4.83m x 3.99m
Gas stove in feature fireplace, ceiling beams, laminate flooring, wooden door, panel radiator, TV point, phone point, uPVC double glazed window.
View Lounge PhotosKitchen
3.99m x 3.69m
Range of fitted wall and base units with granite work surfaces, exposed brick and tiled splash back, integral electric oven and microwave, gas hob, extractor fan, 1 1/2 sink and drainer, central island, ceiling beams, CBT flooring, space for American style fridge freezer, stairs to first floor, uPVC double glazed window and rear door.
View Kitchen PhotosLanding
Carpet fooring.
Bedroom 2
3.84m x 3.10m
Double bedroom with laminate flooring, cupboard housing boiler and water tank, panel radiator, TV point, uPVC double glazed window.
View Bedroom 2 PhotosBedroom 3
4.04m x 2.47m
Laminate flooring, under stair storage cupboard, panel radiator, uPVC double glazed window.
View Bedroom 3 PhotosBathroom
2.95m x 1.80m
Three piece in white, vanity unit housing sink, tiled splashback, Jacuzzi bath with mixer shower tap, wooden flooring.
View Bathroom PhotosMaster Bedroom
5.56m x 3.43m
Double bedroom with carpet flooring, uPVC double glazed window, under eaves storage, loft storage, ceiling coving, panel radiator, uPVC double glazed window.
View Master Bedroom PhotosEn-suite
1.73m x 0.76m
WC in white shower enclosure with electric shower, linoleum tiled flooring.
Floorplans
Outside Spaces
Parking Spaces
On street
Capacity: N/A
Location
Properties you may like
By Stones Young Sales and Lettings





























