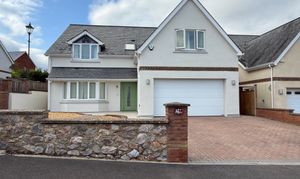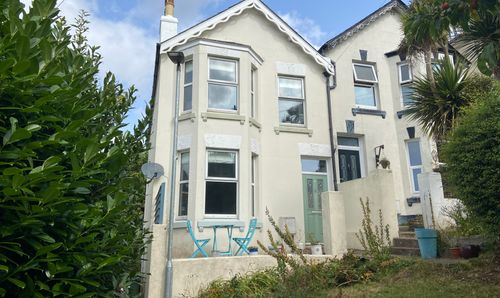Book a Viewing
To book a viewing for this property, please call Chamberlains, on 01626 815815.
To book a viewing for this property, please call Chamberlains, on 01626 815815.
5 Bedroom Detached House, Fordens Lane, Holcombe, EX7
Fordens Lane, Holcombe, EX7

Chamberlains
Chamberlains, 6 Wellington Street
Description
Situated between the picturesque South Devon Coast resorts of Dawlish and Teignmouth, this substantial 5 bedroom house is conveniently situated for access to the Cathedral City of Exeter 15 miles away, with its university, hospital and international airport. The local towns offer many amenities including a number of primary schools, a secondary community college, a golf club, train link to London Paddington, Dawlish Warren nature reserve, footpaths through Little Haldon Hills, the Teignmouth Lido, leisure centres (including the Riviera International Centre 10 miles away in Torquay) and South Coast boating opportunities galore.
Closer to home, this meticulously cared for and updated home is a short walk to Holcombe beach, with its red sand and path into Teignmouth via the Teign Bean café. Recently refurbished, 10A is nestled between the other village houses in the middle of this leafy lane. Approaching the house, you will notice the gravelled front courtyard with inviting space for attractive pots. A wide, bespoke Spitfire front door opens onto a spacious, bright hallway with glazed doors to 3 reception rooms, the shaker-style kitchen and interior doors to the downstairs WC and large integral garage. Karndean flooring extends throughout the front reception room, hallway, kitchen and utility room. The control panel for the wired alarm is near the front door, should you want to lock up and leave 10A while travelling.
The front reception has an attractive bay window. The second reception has a large window and glazed double doors to the large third reception which enjoys sliding patio doors to the rear of the property with further picture window. The Kitchen/diner also overlooks the rear patio with shaker style cabinets, quartz worktops and Bosch appliances. The adjoining utility room includes a washer/dryer and American style fridge/freezer with outside door. There is digitally controlled under-floor heating throughout the ground floor and in the garage is a recently fitted Vaillant boiler, lockable cupboards with shelves and a newly fitted, remote, insulated, double garage door.
An attractive turning staircase leads to the first floor landing with access to partially boarded loft space and a shelved cupboard containing a large Ariston hot water cylinder. A large master suite at the front of the property offers stunning, far reaching sea views. A further double bedroom at the front offers views of the sea and local fields. At the rear of the property is a large master suite with en-suite bathroom and a further double bedroom. The family bathroom has a large corner spa bath and separate power shower.
Heading outside, you will find a private, elevated, paved patio to the rear which enjoys sunshine from morning to night. Perfect for sunbathing and entertaining, this is an inviting space for barbeques.
If you are looking for level access to extremely generous accommodation, great views and low maintenance of your outdoor space, this house is for you. The variety of recreation facilities - from village to coast - is unrivalled.
Tenure: Freehold
Council Tax Band G - £ 4,173.90 per year
Mains Services: Electric, Gas, Water all connected.
Broadband Speed: Ultrafast 1000Mbps (According to OFCOM)
EPC : C (EPC was done before the property was updated)
MEASUREMENTS Lounge 23' 4" x 12' 7" (7.11m x 3.84m), Kitchen 15' 11" x 12' 2" (4.85m x 3.71m), Dining Room 13' 10" x 12' 4" (4.22m x 3.76m), Study/Bedroom 5 13' 10" x 8' 1" (4.22m x 2.46m), Bedroom 23' 4" x 14' 9" (7.11m x 4.5m), Bedroom 19' x 16' 5" (5.79m x 5m), Bedroom 13' 10" x 12' 1" (4.22m x 3.68m), Bedroom 16' x 12' 5" (4.88m x 3.78m), Garage 19' x 16' 4" (5.79m x 4.98m)
EPC Rating: C
Key Features
- NO ONWARDS CHAIN
- Detached House in Prestigious Village Location by the Sea
- 2,892sq ft of Accommodation
- 4 Double Bedrooms - Two Extra Large Master Suites and One with Far Reaching Sea Views
- Three Ensuites and Family Bathroom
- Three Reception Rooms
- Level Access to House with Generous Driveway Parking for Three Cars
- Low Maintenance, Private, Elevated Paved Patio to the Rear
- 5 Minutes Walk to Holcombe Beach
- Nearby Bus Route, Train Stations, Amenities, Leisure Facilities and Local Bustling Towns of Teignmouth and Dawlish
Property Details
- Property type: House
- Price Per Sq Foot: £240
- Approx Sq Feet: 2,892 sqft
- Property Age Bracket: 2000s
- Council Tax Band: G
Floorplans
Outside Spaces
Front Garden
The front of the property has a low wall boundary and paved driveway to accommodate 2/3 vehicles in addition to the double garage with a new front door. The garage has light and power and the recently installed boiler is mounted on the wall. There is an electric car charging point at the front of the house. To the side of the driveway there is a raised area laid with pebbles and selection of palms with paved seating area just behind and pathways with gates either side of the property giving access to the rear.
Rear Garden
The rear garden is paved the width of the property to accommodate garden furniture with further raised paved areas with planting accessed by steps with handrail where there is plentiful room for further furniture, barbecues, a shed and/or summerhouse. There is a selection of established plants with wall and fence boundary with outside lighting and outside electric points.
Parking Spaces
Garage
Capacity: 2
The garage has a new front door, a courtesy door in to the house, light and power and the recently installed boiler is mounted on the wall.
Driveway
Capacity: 2
Location
Holcombe is a pretty 'chocolate box' village between Teignmouth and Dawlish and is on a bus route to both towns. Smugglers Lane nearby leads down to Smugglers beach with a walk along the sea wall to Teignmouth. There are further coastal paths nearby towards Dawlish. There is a church, pub and village hall in Holcombe and further countryside views and walks beyond the village.
Properties you may like
By Chamberlains

























