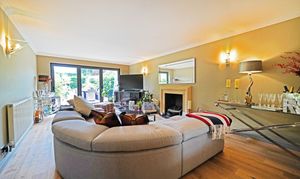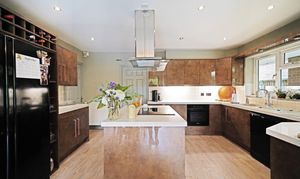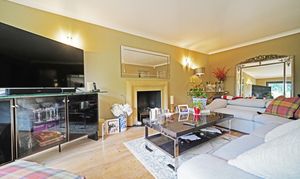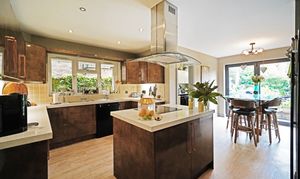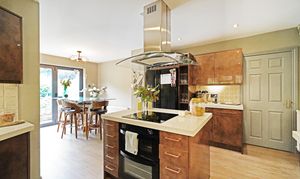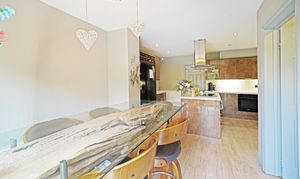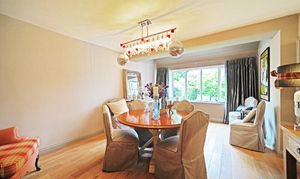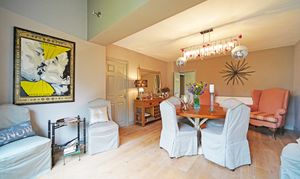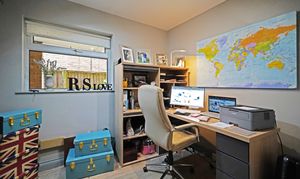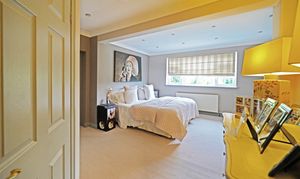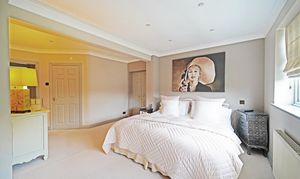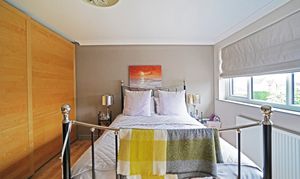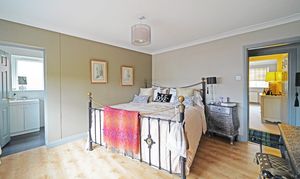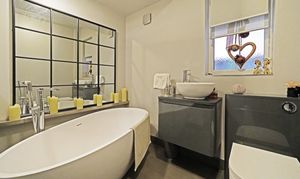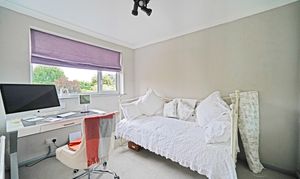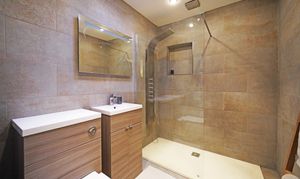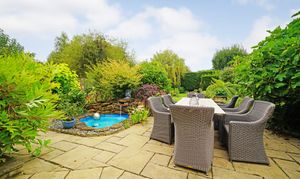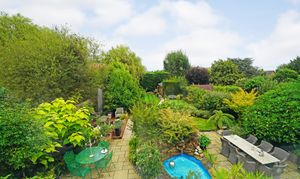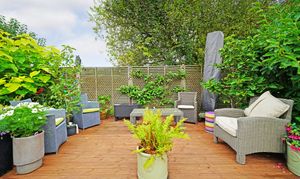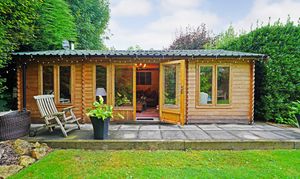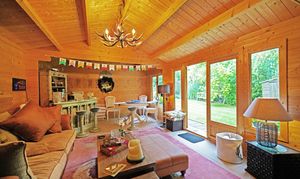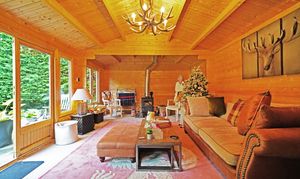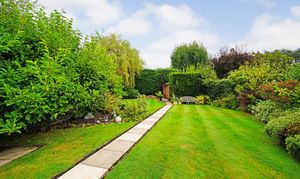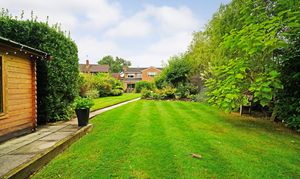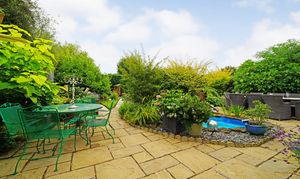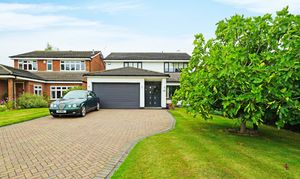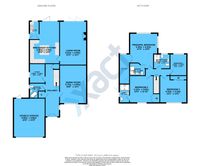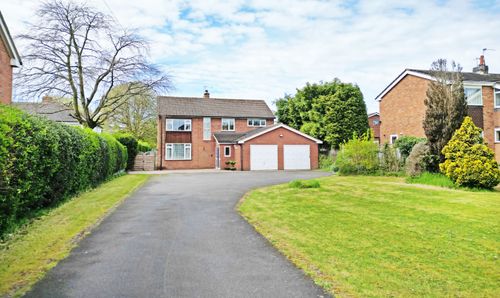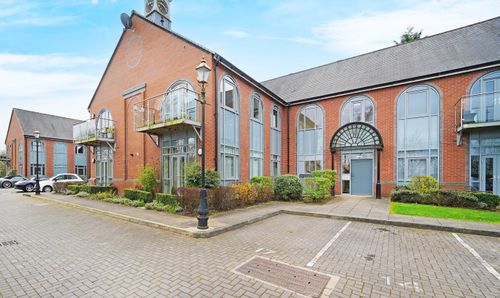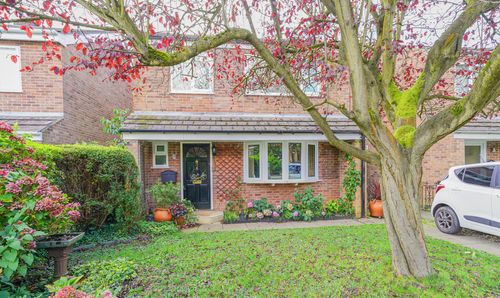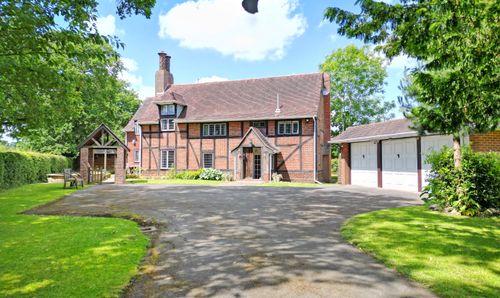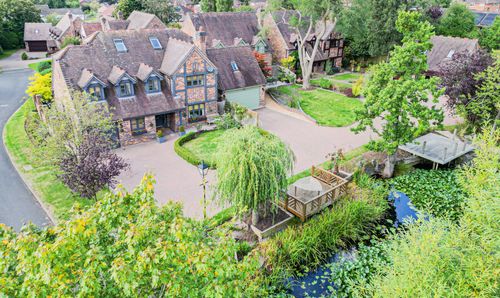Book a Viewing
Please call 01676 534411 to arrange a viewing.
To book a viewing on this property, please call Xact Homes, on 01676 534411.
4 Bedroom Detached House, Station Road, Balsall Common, CV7
Station Road, Balsall Common, CV7
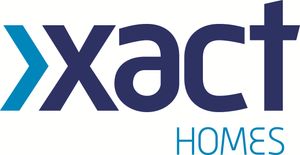
Xact Homes
170 Station Road, Balsall Common
Description
PROPERTY OVERVIEW
This beautifully presented and extended family home is conveniently located for access to the village centre and Berkswell train station and provides approximately over 2100sq ft of living accommodation. Having been fully modernised by the present owners the property provides a ready to move into family home with the benefit of a large landscaped rear garden. In summary the accommodation provides potential purchasers with:- living room, dining room, study, breakfast kitchen with feature island, ground floor bathroom, four generous double bedrooms (2 x en-suite / principal having a walk in wardrobe) and a modern family shower-room.
Outside the property benefits from a double garage, driveway parking for multiple vehicles and a beautifully landscaped long rear garden with a log cabin / leisure building.
Viewing is by strictly by prior appointment with Xact on 01676 534 411.
PROPERTY LOCATION
Balsall Common is a well established village in a rural setting within easy access of Solihull, Coventry and Birmingham, providing excellent access to road, rail and airport links. The village benefits from well regarded primary and secondary schools and local leisure amenities include cricket, tennis and golf clubs. There is a thriving village centre with a wide variety of shops, a supermarket and numerous quality restaurants in addition to a dentist and doctors surgery also being based within the village.
EPC Rating: C
Key Features
- Extended Four Bedroom Detached House
- Beautifully Presented Throughout
- Approximately Over 2100sq ft
- Close to Train Station & Village Centre
- 2 x En-Suite Bedrooms
- Living Room, Dining Room & Study
- Four Bathrooms (Three Upstairs & One downstairs)
- Log Cabin / Leisure Building
- Long Landscaped Rear Garden
Property Details
- Property type: House
- Council Tax Band: F
Rooms
HALLWAY
DINING ROOM
5.69m x 3.99m
LIVING ROOM
6.55m x 3.99m
STUDY
2.87m x 2.36m
BREAKFAST KITCHEN
5.89m x 4.50m
UTILITY ROOM
2.69m x 1.47m
BATHROOM
2.36m x 2.26m
FIRST FLOOR
PRINCIPAL BEDROOM
5.31m x 4.19m
ENSUITE
2.49m x 1.85m
WALK IN WARDROBE
4.37m x 1.50m
BEDROOM TWO
4.09m x 3.61m
ENSUITE
2.79m x 1.50m
BEDROOM THREE
4.09m x 4.09m
BEDROOM FOUR
3.20m x 2.54m
SHOWER ROOM
2.36m x 2.21m
OUTSIDE THE PROPERTY
DOUBLE GARAGE
5.64m x 4.80m
TOTAL SQUARE FOOTAGE
221.6 sq.m (2385 sq.ft) approx.
DRIVEWAY PARKING FOR MULTIPLE VEHICLES
LARGE LANDSCAPED GARDEN
LOG CABIN/LEISURE BUILDING
ITEMS INCLUDED IN THE SALE
Integrated oven, integrated hob, extractor, fridge/freezer, dishwasher, washing machine, tumble dryer, all carpets, blinds and light fittings, some curtains two garden sheds, electric garage door, waste disposal, log cabin/leisure building and fitting wardrobes in three bedrooms.
ADDITIONAL INFORMATION
Services - water meter, mains gas, electricity and sewers. Broadband - Virgin - fibre optic. Loft space - boarded with ladder and lighting.
MONEY LAUNDERING REGULATIONS
Prior to a sale being agreed, prospective purchasers will be required to produce identification documents. Your co-operation with this, in order to comply with Money Laundering regulations, will be appreciated and assist with the smooth progression of the sale.
Floorplans
Outside Spaces
Garden
Parking Spaces
Double garage
Capacity: 2
Location
Balsall Common is a well established village in a rural setting within easy access of Solihull, Coventry and Birmingham, providing excellent access to road, rail and airport links. The village benefits from well regarded primary and secondary schools and local leisure amenities include cricket, tennis and golf clubs. There is a thriving village centre with a wide variety of shops, a supermarket and numerous quality restaurants in addition to a dentist and doctors surgery also being based within the village.
Properties you may like
By Xact Homes
