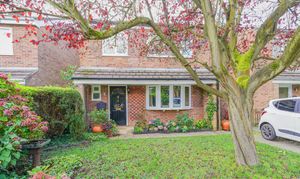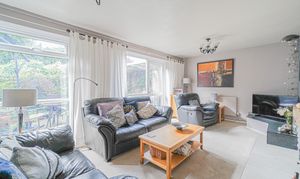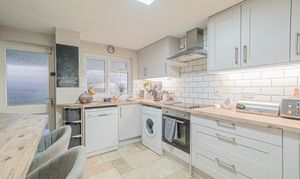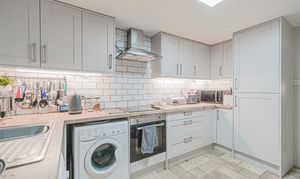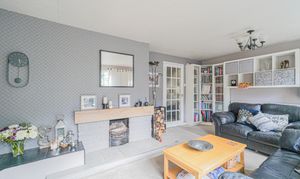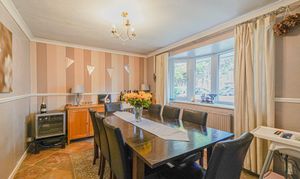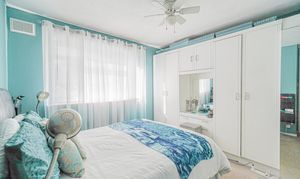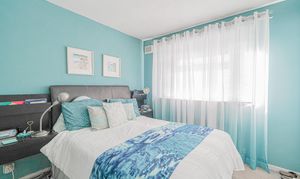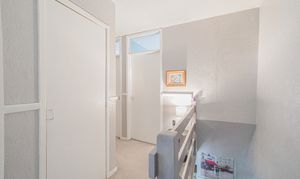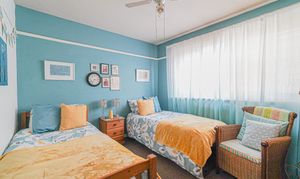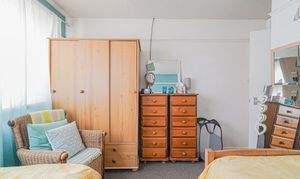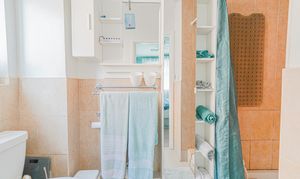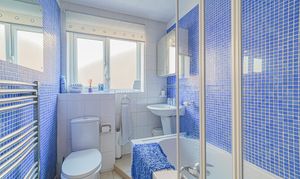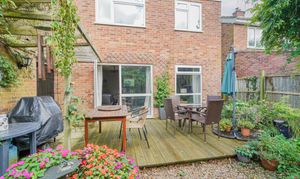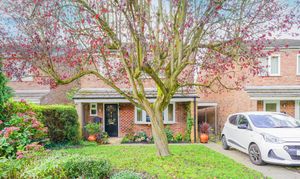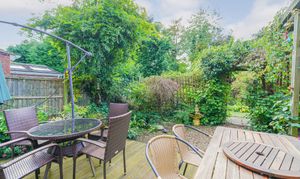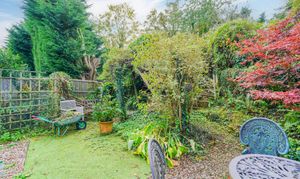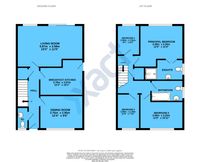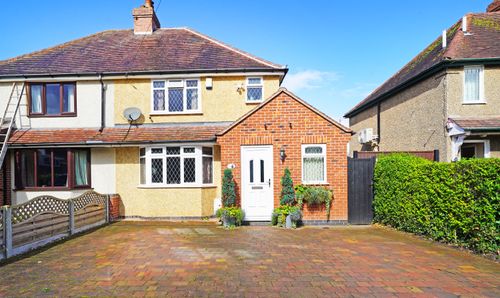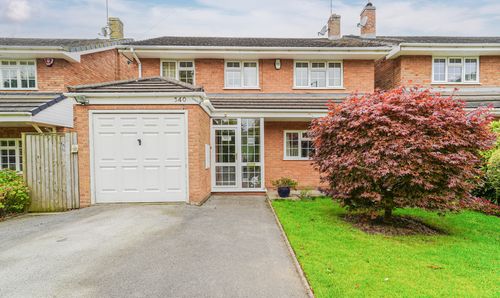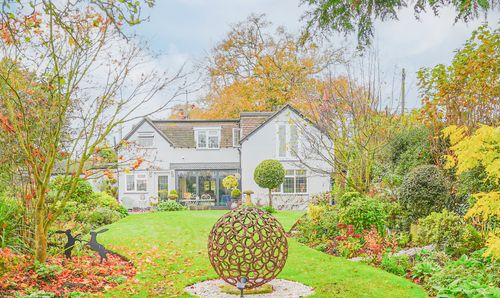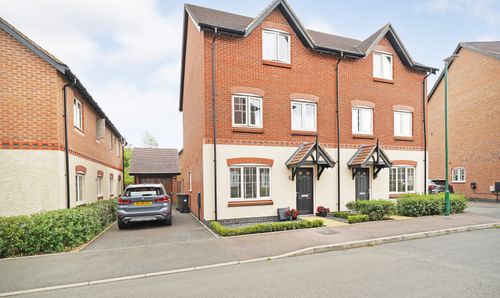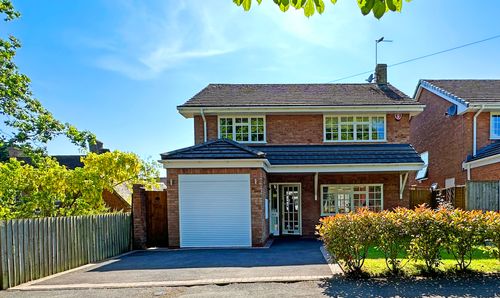Book a Viewing
Please call 01676 534411 to arrange a viewing
To book a viewing on this property, please call Xact Homes, on 01676 534411.
4 Bedroom Detached House, Ash Close, Hatton, CV35
Ash Close, Hatton, CV35

Xact Homes
170 Station Road, Balsall Common
Description
PROPERTY OVERVIEW
This well presented four bedroom detached property is located in a quiet cul-de-sac adjacent to Hatton train station and is available to purchase with no onward chain. Providing further scope to renovate or remodel the property offers an ideal opportunity to acquire an excellent value family home in a semi-rural location. Offering approximately 1200 sq ft of living accommodation the property provides potential purchasers with:- entrance hallway, dining room, re-fitted breakfast kitchen, living room, guest WC, four bedrooms (principal en-suite) and a family bathroom.
Outside there is driveway parking, a detached garage and private west facing rear garden.
Viewing is by prior appointment with Xact on 01676 534 411.
PROPERTY LOCATION
The property is positioned in a quiet cul-de-sac on the outskirts of Warwick in close proximity to Hatton train station. To reach the property leave the A4177 Birmingham Road by the Hatton Arms and take the B4439 for approximately 1 mile and then take a left turn at the crossroads into Station Road. Proceed along Station Road, go over the canal bridge / train track and take the next left turn into Oakdene Crescent, then take the first left turn into Ash Close.
EPC Rating: E
Key Features
- Four Bedroom Detached House
- No Onward Chain
- Living Room & Dining Room
- Re-Fitted Breakfast Kitchen
- En-Suite Principal Bedroom
- Ideally positioned for Hatton Station
- Quiet Cul-De-Sac Location
- West Facing Rear Garden
Property Details
- Property type: House
- Property Age Bracket: 1970 - 1990
- Council Tax Band: D
Rooms
ENTRANCE HALLWAY
LIVING ROOM
5.87m x 3.58m
BREAKFAST KITCHEN
3.76m x 3.07m
DINING ROOM
3.76m x 2.90m
WC
FIRST FLOOR
PRINCIPAL BEDROOM
3.48m x 3.35m
ENSUITE
BEDROOM TWO
3.56m x 3.33m
BEDROOM THREE
3.58m x 2.39m
BEDROOM FOUR
2.46m x 1.91m
BATHROOM
TOTAL SQUARE FOOTAGE
111.0 sq.m (1195 sq.ft) approx.
OUTSIDE THE PROPERTY
DETACHED GARAGE
CARPORT
DRIVEWAY PARKING
GARDEN
ITEMS INCLUDED IN THE SALE
Free standing cooker, fridge and freezer.
ADDITIONAL INFORMATION
Services - oil, electricity and mains sewers. Fibre broadband.
INFORMATION FOR POTENTIAL BUYERS
1. MONEY LAUNDERING REGULATIONS - Intending purchasers will be required to produce identification documentation at the point an offer is accepted as we are required to undertake anti-money laundering (AML) checks such that there is no delay in agreeing the sale. Charges apply per person for the AML checks. 2. These particulars do not constitute in any way an offer or contract for the sale of the property. 3. The measurements provided are supplied for guidance purposes only and potential buyers are advised to undertake their measurements before committing to any expense. 4. Xact Homes have not tested any apparatus, equipment, fixtures, fittings or services and it is the buyers interests to check the working condition of any appliances. 5. Xact Homes have not sought to verify the legal title of the property and the buyers must obtain verification from their solicitor.
Floorplans
Outside Spaces
Garden
Parking Spaces
Driveway
Capacity: 1
Garage
Capacity: 1
Car port
Capacity: 1
Location
The property is positioned in a quiet cul-de-sac on the outskirts of Warwick in close proximity to Hatton train station. To reach the property leave the A4177 Birmingham Road by the Hatton Arms and take the B4439 for approximately 1 mile and then take a left turn at the crossroads into Station Road. Proceed along Station Road, go over the canal bridge / train track and take the next left turn into Oakdene Crescent, then take the first left turn into Ash Close.
Properties you may like
By Xact Homes
