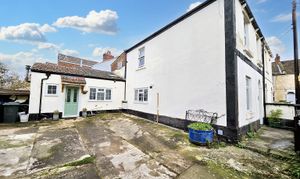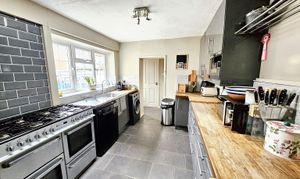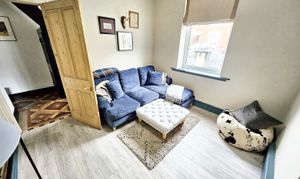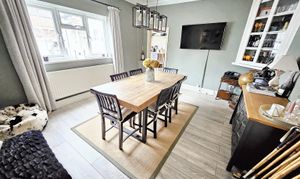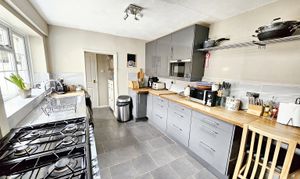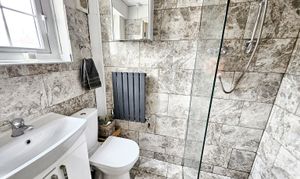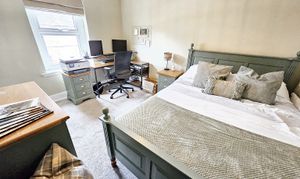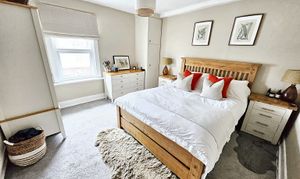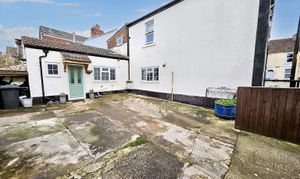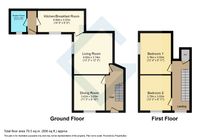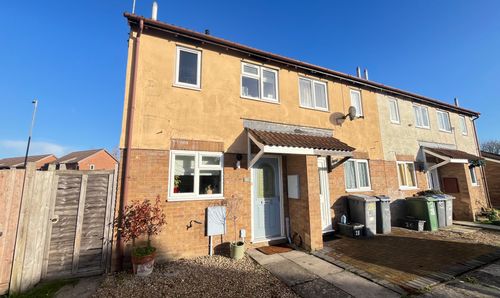2 Bedroom Semi Detached House, West Street, Trowbridge, BA14
West Street, Trowbridge, BA14
Description
Step inside to discover a beautifully presented home with two spacious reception rooms, providing plenty of flexible living and entertaining space. The period features add character and a sense of history to the property. Whether you are enjoying a cosy night in or hosting family and friends, these reception rooms will cater to your needs effortlessly.
Moving to the outside space, this property truly excels in providing both tranquillity and practicality. The real gem of this property is the gated parking for up to 4 cars, ensuring that you and your guests will never have to worry about finding a space. With the added convenience of off road parking, you can enjoy peace of mind and easy access to your home day in and day out. Whether you are a car enthusiast or simply value the safety and ease of gated parking, this feature is sure to impress.
To summarise, this 2 bedroom semi-detached house offers so much more than meets the eye. With its period features and two spacious reception rooms, it effortlessly blends classic charm with modern comfort. Located in a sought-after neighbourhood and with the added bonus of gated off road parking, this property is a true gem that is not to be missed.
EPC Rating: D
Key Features
- Gated Off Road Parking
- 2 Double Bedrooms
- Period Features
- 2 Reception Room
Property Details
- Property type: House
- Property style: Semi Detached
- Approx Sq Feet: 958 sqft
- Plot Sq Feet: 1,625 sqft
- Property Age Bracket: Edwardian (1901 - 1910)
- Council Tax Band: B
Rooms
Entrance Hallway
Stairs to first floor doors to all rooms, period mosaic tiles.
Kitchen
4.50m x 2.07m
Double glazed window to front, skylight with storage, range of base and wall units, stainless steel sink unit. Door to Porch and Bathroom
View Kitchen PhotosPorch
Door to front, doors open to kitchen and door to bathroom
Shower Room
Double glazed window to front, low level WC, wash hand basin and shower cubicle.
View Shower Room PhotosFloorplans
Parking Spaces
Off street
Capacity: N/A
Driveway
Capacity: N/A
Driveway
Capacity: N/A
Location
Properties you may like
By Grayson Florence
