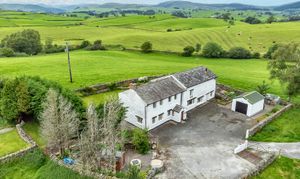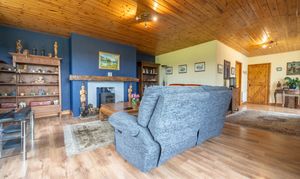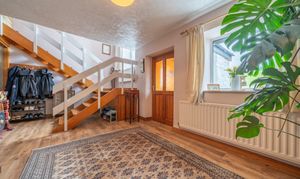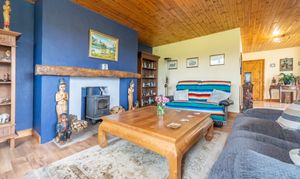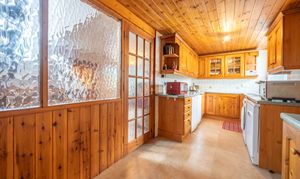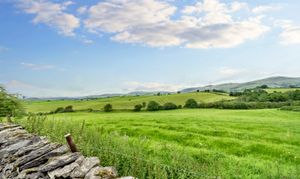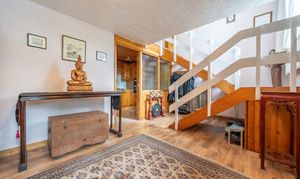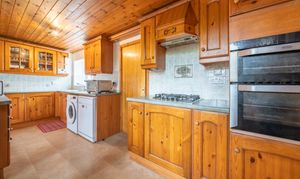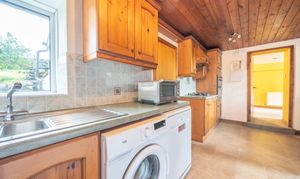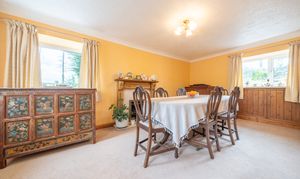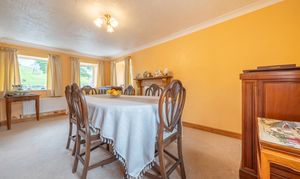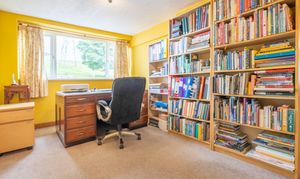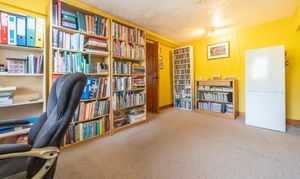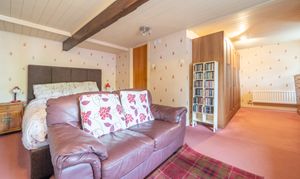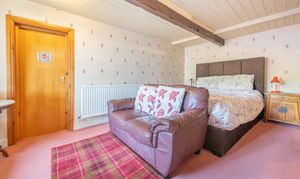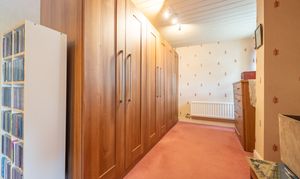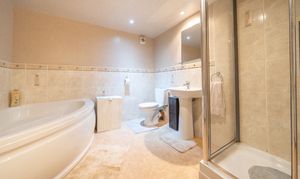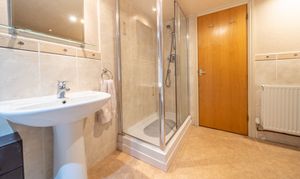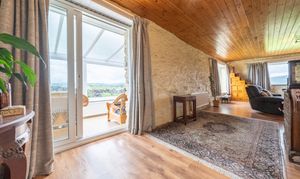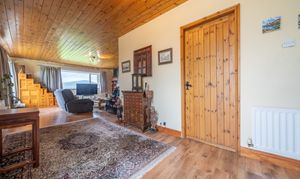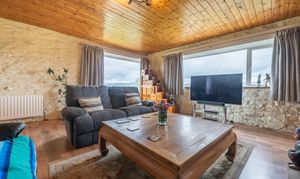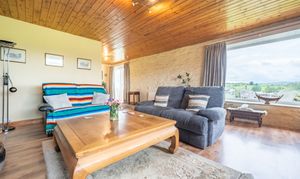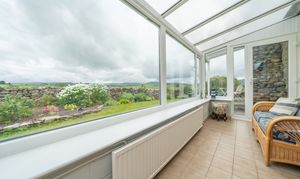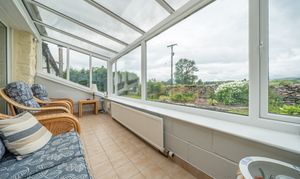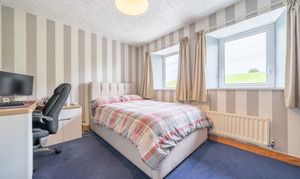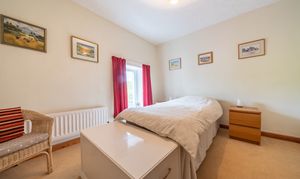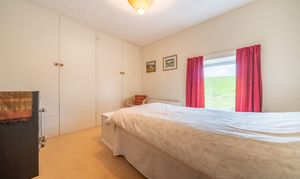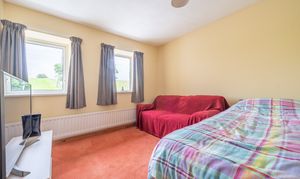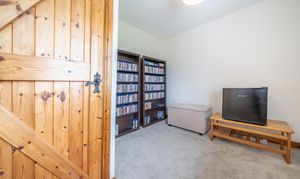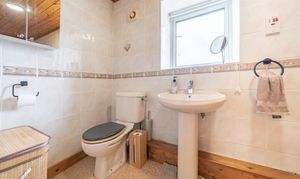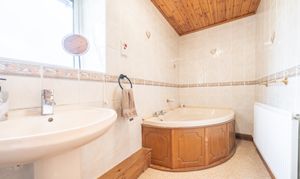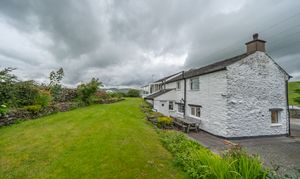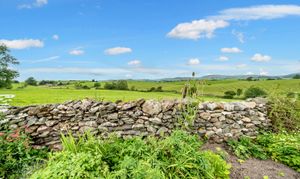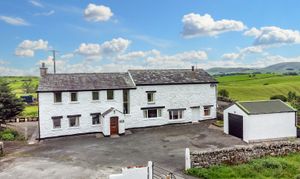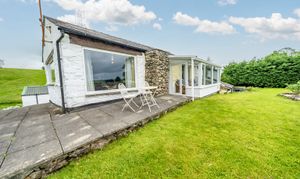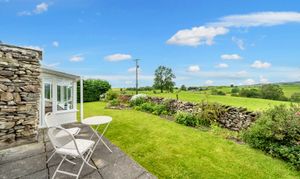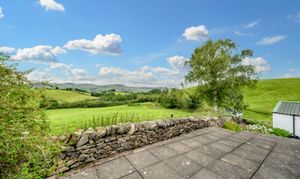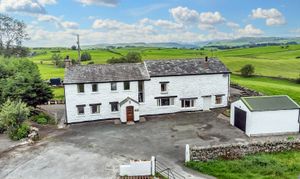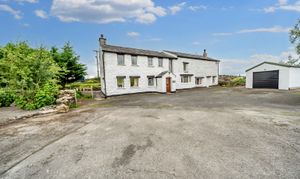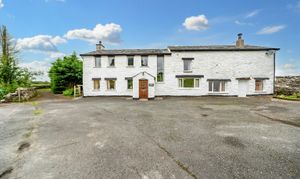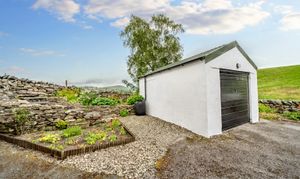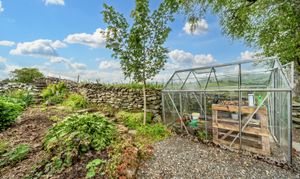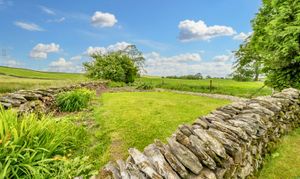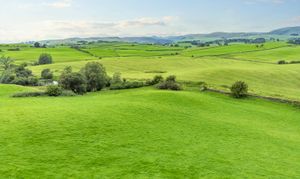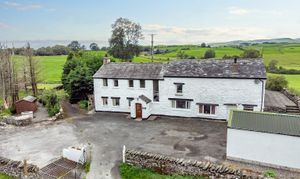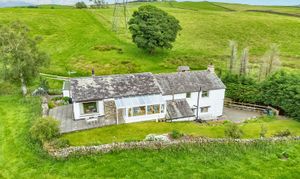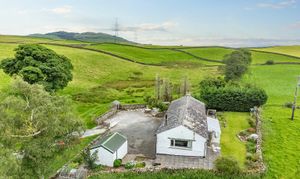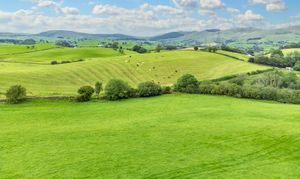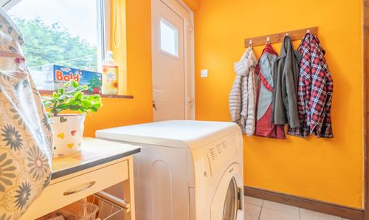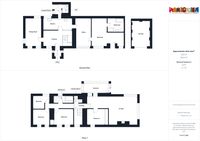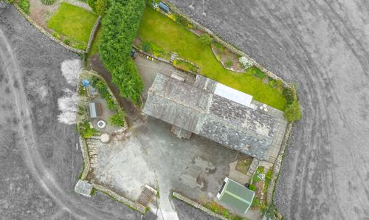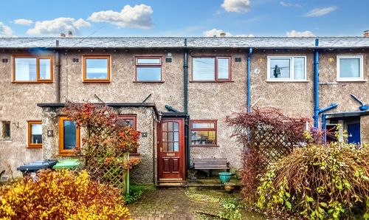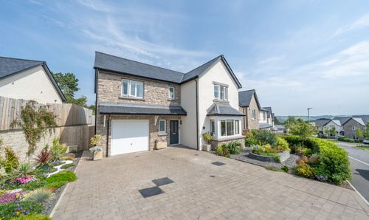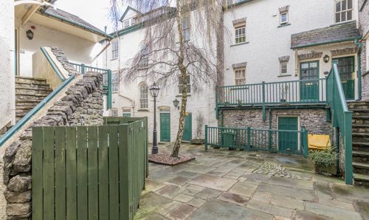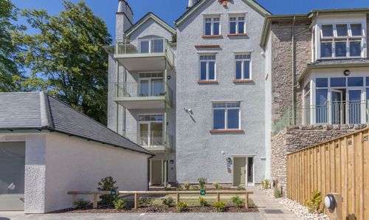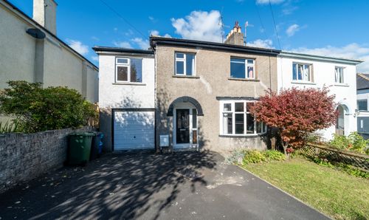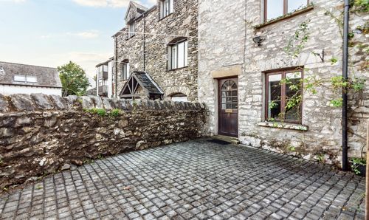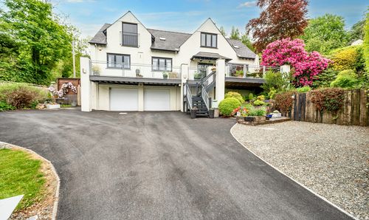5 Bedroom Detached House, New House Farm
New House Farm

THW Estate Agents
112 Stricklandgate, Kendal
Description
A charming detached farmhouse with stunning countryside views, located on the Dales Way on the outskirts of Selside. This rural property sits close to the northern fringe of Kendal, providing easy access to the town’s amenities, the Lake District and Yorkshire Dales National Parks, and excellent road links to the M6. The surrounding area offers beautiful countryside walks in all directions, perfect for exploring the natural scenery and enjoying the outdoors.
The ground floor comprises a reception room, a dining room, and a kitchen with access to a rear porch, which has space for a dryer and leads directly to the rear garden. Also on this floor is a spacious room currently used as an office, ideal for those requiring a dedicated workspace. The main bedroom is conveniently located on the ground floor and benefits from a modern en-suite bathroom, combining practicality and comfort in a versatile layout.
On the first floor, the property features a notable lounge with a multi-fuel stove and panoramic views, creating a warm and inviting space. This level also includes three double bedrooms and one single bedroom, along with a three-piece suite bathroom and a separate shower room. A light-filled sunroom provides access to the rear garden and offers serene views of the hills to the east of the Lake District, further enhancing the property’s appeal.
Externally, the home is set within beautifully maintained grounds, including well-kept lawns, planting beds, and a paved patio area ideal for relaxation or barbeques. An adjacent vegetable patch offers space for cultivating fruits and vegetables, while a separate well provides a fresh water source for the property. To the front, there is generous parking. The presence of a detached garage complete with power adds convenience to this idyllic setting. With garage parking and ample parking space, this property ensures that both residents and visitors alike can enjoy stress-free parking in this peaceful countryside abode.
Council tax band: G, EPC rating F.
EPC Rating: F
Key Features
- Spacious and impressive detached farmhouse
- Impressive lounge with a multi fuel stove and far reaching views on the first floor
- Kitchen on the ground floor with access to the utility room and garden to the rear
- Four double bedrooms plus one single bedroom, the main one being on the ground floor with the benefit of an en-suite bathroom.
- Three piece suite bathroom and separate shower room on the first floor
- A light and airy sunroom with views out to the rear garden
- Ground floor office, perfect for a dedicated workspace and also benefits from B4RN Fibre Optic Broadband
- Substantial gardens surround the property including a vegetable and fruit growing plot
- Detached garage at the front with generous parking for multiple vehicles
- Located on the Dales Way with stunning countryside walks all around
Property Details
- Property type: House
- Property style: Detached
- Price Per Sq Foot: £310
- Approx Sq Feet: 2,255 sqft
- Plot Sq Feet: 12,637 sqft
- Council Tax Band: G
Rooms
GROUND FLOOR
PORCH
1.66m x 1.53m
CLOAKROOM
1.68m x 1.20m
FIRST FLOOR
LANDING
7.61m x 0.89m
SHOWER ROOM
1.59m x 0.73m
IDENTIFICATION CHECKS
Should a purchaser(s) have an offer accepted on a property marketed by THW Estate Agents they will need to undertake an identification check. This is done to meet our obligation under Anti Money Laundering Regulations (AML) and is a legal requirement. We use a specialist third party service to verify your identity. The cost of these checks is £43.20 inc. VAT per buyer, which is paid in advance, when an offer is agreed and prior to a sales memorandum being issued. This charge is non-refundable.
EPC RATING F
SERVICES
Mains electric, oil central heating, private water supply, septic tank
COUNCIL TAX:BAND G
TENURE:FREEHOLD
DIRECTIONS
Follow the road out of Kendal using the A6, take the next right after Lakeland Vans onto Dry Lane followed by a right onto Back Lane. Carry on down Back Lane and take the 2nd right, continue to follow the road down country lanes. you will find a right turning onto a single track which is marked with a green bin saying New House Farm. Follow the track until you find New House Farm at the very end. WHAT3WORDS:///relishes.closer.scrub
Floorplans
Outside Spaces
Garden
Stunning grounds surround the property with well kept lawns, planting beds and paved patio seating areas. There is an allotment to the side which is perfect for all your fruit and veg. A well can be found to the left which is next to all the ample parking available to the property. A detached garage is also available which has power.
View PhotosParking Spaces
Garage
Capacity: 1
Garage parking.
Driveway
Capacity: 6
Ample driveway parking.
Location
Leave Kendal to the north using the A6. About a mile after passing the Kendal Rugby Club grounds, take the right turn signposted to MEALBANK. Continue along the road for about 2½ miles, passing by Mealbank to the right. The road eventually starts to become steep and, as it flattens out, just before a small bridge, there is a turn to the left marked Selside/ Watchgate 2. Turn left along this road which for a few hundred yards runs parallel with the River Mint to the right. The road turns sharp left and, after about a further ¼ mile, there is a single lane macadam track to the left. Veer off onto this track and New House Farm will be found after about half a mile. There is a metal gate on this track which will need opening and closing. WHAT3WORDS:///relishes.closer.scrub
Properties you may like
By THW Estate Agents
